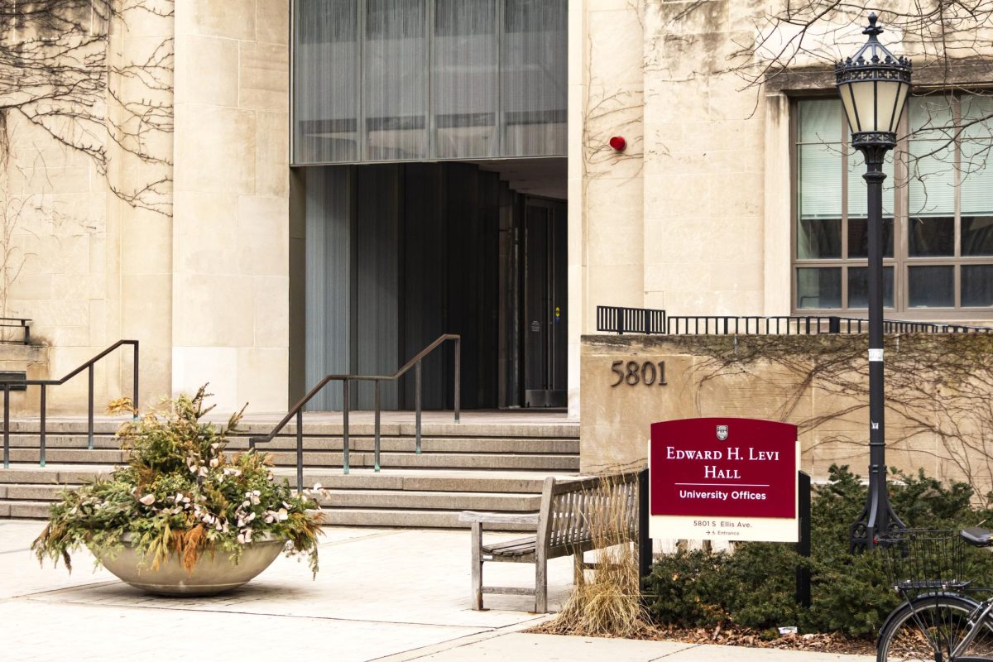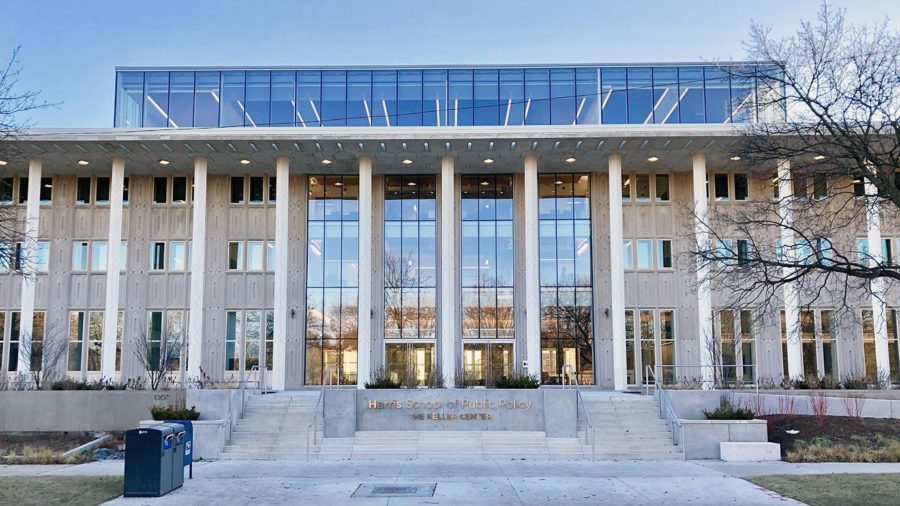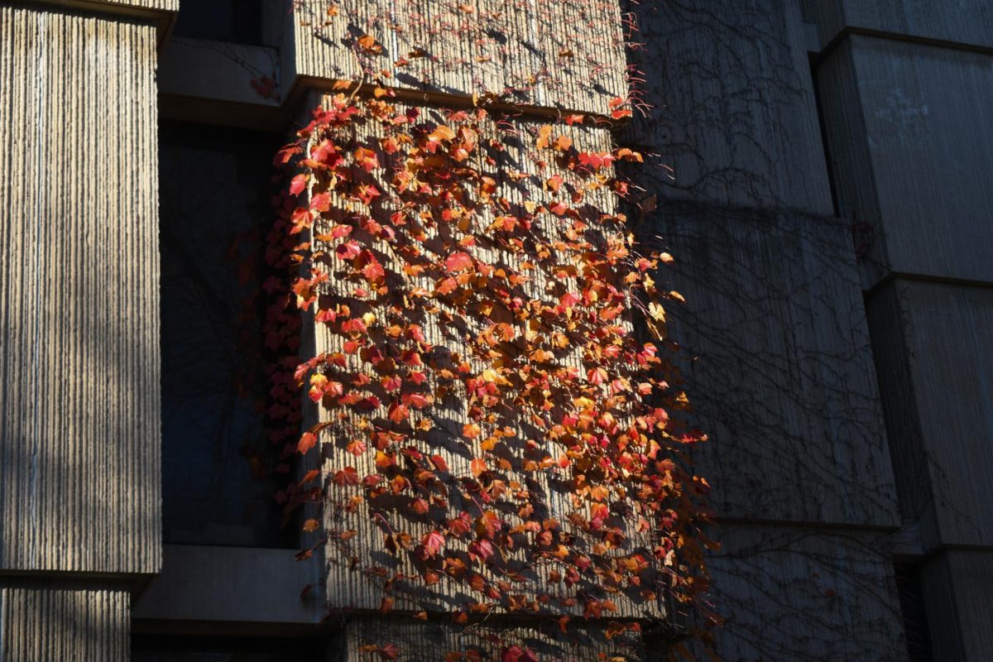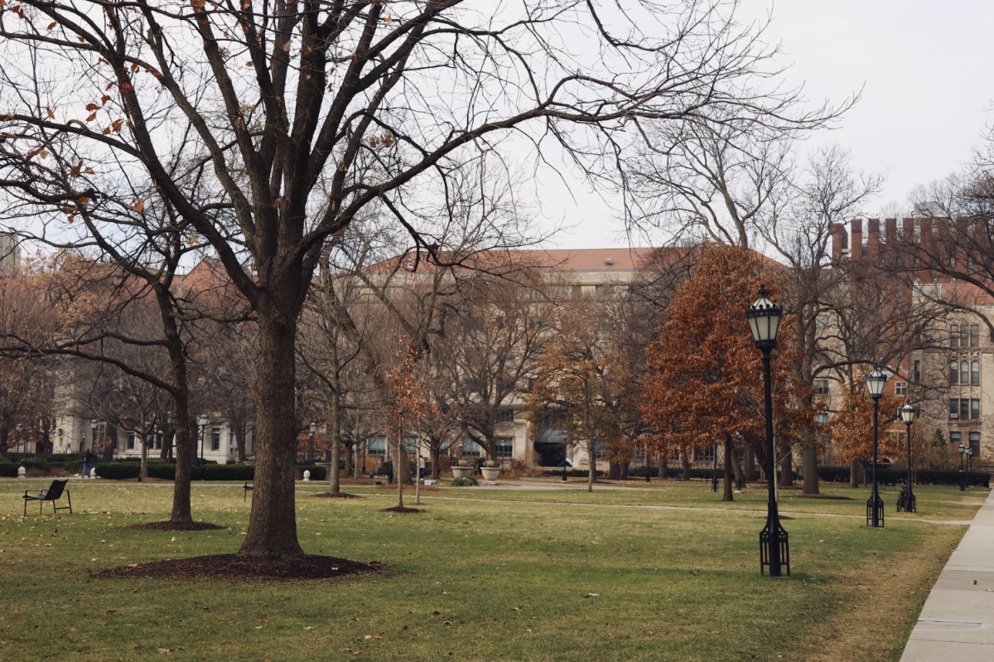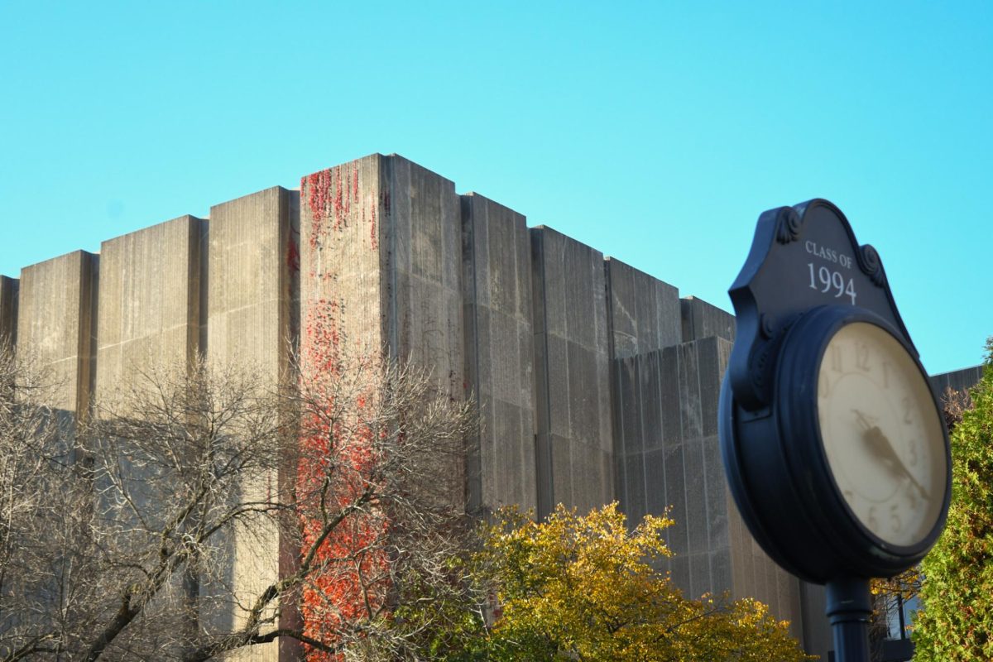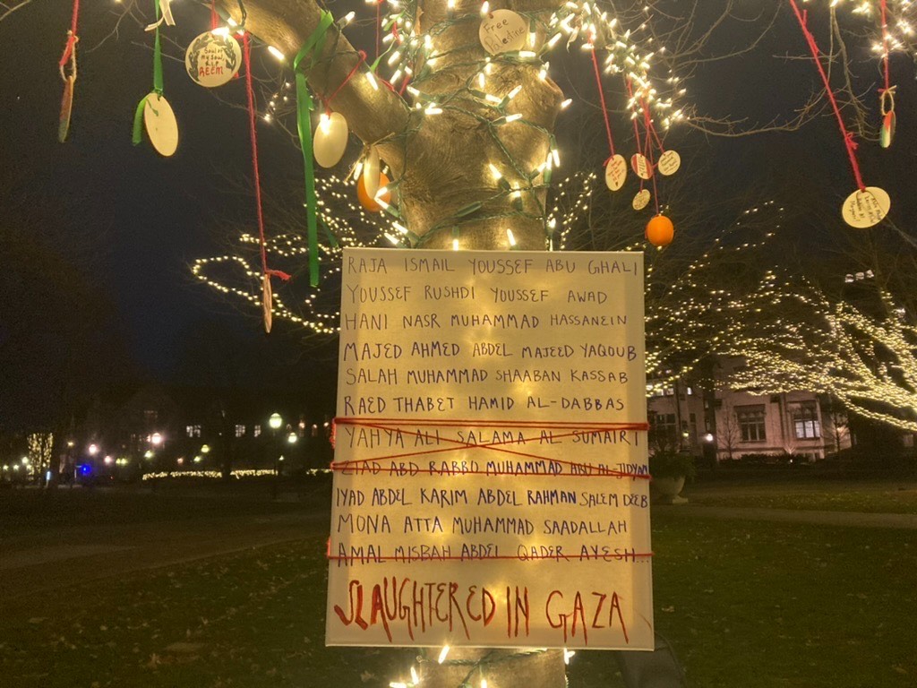When a university leaves site plans and architecture solely to the discretion of individual architects, it is likely to end up with poor common spaces that amount to little more than the buildings’ leftovers. Some architects pay little attention to the spaces their buildings frame, but even conscientious architects may have difficulty without a clear understanding of the relationships between the places involved. To help resolve these difficulties, a Master Plan must establish guidelines that support an overall vision of campus life by setting clear limits protecting important relationships and identifying others that should be created.
The University of Chicago’s Master Plan has shown leadership in some cases, but has generally left too much to chance. It envisioned “open spaces,” to varying degrees of success. I will focus on four of the most important: the Ratner Athletics Center Plaza, the Interdivisional Research Building Gateway, the intersection of 58th Street and Woodlawn Avenue, and the “Regenstein Quadrangles,” which might better be called the “Palevsky Courtyards,” or even the “First-Year Inmate Yards.”
In Ratner’s case, the Master Plan called for a plaza, but no real concept was developed. At one point the plan says, “The plaza beginning at the 55th and Ellis Gateway will continue to this intersection [56th and Ellis] and will funnel down to pedestrian walks south of the intersection.” A space running 200 yards along the street really couldn’t really function as a plaza. Furthermore, the map on that page shows the building fronting directly onto Ellis with no setback, entirely excluding the space. Fortunately, the architect Cesar Pelli stepped into this void with the current plaza design and sold the Athletics Department on the idea.
For the Interdivisional Research Building, the plan draws attention to “two major pedestrian axes, one north and south connecting the Science Quadrangles, and a second running east and west along the north facade of Crerar Library.” Nevertheless, the University had to pressure the architect to properly preserve the north-south axis.
Having the Master Plan for support undoubtedly helped, but it should have been clearer; “gates from one interior space to another (or from interior to exterior)” left too much room for interpretation. The architect felt a fully enclosed glass atrium was a sufficient gateway. That would have destroyed the view corridor, however, which gives a long, continuous perspective terminating in a Gothic portal at the Hospital. The University wisely insisted that the passageway be left open.
The intersection of 58th and Woodlawn was essentially ignored. The green space north of Rockefeller Chapel is probably the most neglected of the campus’s common spaces. While the Master Plan recognized its value as “open space,” it didn’t present any suggestions for improvements. This is perhaps most glaring in its absence from the design considerations for the Center for the Graduate School of Business (GSB) across Woodlawn. Rafael Vinoly didn’t entirely ignore the space, but it didn’t receive much attention, as it wasn’t presented as important, and he had the challenge of respecting the surrounding architecture.
The placement of the GSB cafe is really the worst aspect. Instead of creating a terrace to attract activity to the street and frame the Rockefeller green space by continuing the layered space from the Seminary’s raised gardens, the cafe is hidden in back with the clear intention of limiting it to GSB students.
Finally there are the spaces formed by the Max Palevsky residence halls around the Regenstein. The Master Plan had the reasonable idea of creating spaces similar to the main quadrangles. “The new residential buildings continue the form and scale of the original quadrangle dormitories (Snell-Hitchcock, for example) and replicate their open spaces,” the plan claimed. Although not a stroke of genius, it would have worked nicely, and the argument of continuing tradition helped gain acceptance for these dorms, whose exterior materials are controversial.
The campus will never see those common spaces, however. Walls and fences will restrict their use solely to residents. Unlike the quadrangles, which are welcoming and encourage chance encounters, these yards will establish an inside/outside paradigm in campus life. Suggesting on one hand that the students are “caged” inside, they will signal on the other that this is a privileged, exclusive space where outsiders are not welcome.
This is really the core problem. Before the University can adequately design common spaces, it must debate for whom and for which uses to design. These are difficult questions firmly rooted in the University’s relationship with the Woodlawn neighborhood, and planning south of the Midway cannot be successful before the University adopts a policy for 63rd Street. Even talking about common spaces may be optimistic when the mantra “Don’t cross the Midway” seems to hold as true for our schools as it has for students, considering the GSB’s insistence to locate on an inadequately small site to avoid moving south.
Failing to address these relationships, the recently released “South of the Midway Study” amounts to little more than a waste of University computer space and about 20 sheets of my paper. Obviously there are other aspects that are also important for creating quality common space, but the study left most of those out too. Details of particular characteristics of the existing buildings to be respected and further utilized are inadequate, and view corridors are not mentioned, although both the Law School and the new Press Building make good use of views across the Midway.
Moderately taller buildings rising over the Midway, as I believe Michael Sorkin has suggested, could create a wonderful image somewhat like Michigan Avenue seen from Grant Park, in addition to providing views of the Gothic buildings. Contrary to popular belief, tall buildings can foster excellent pedestrian scale spaces like New York’s Rockefeller Center. This approach would frame the Midway better than current plans to parcel it up, while relieving southward development pressure. Zoning changes would be necessary, which is probably why it wasn’t considered, but the benefits to the Midway, the University, and the surrounding community should warrant the changes.
The study does mention that cafes could help attract people to common spaces, although that implies the campus will be open to residents of the surrounding community. I too would argue for community access, but again, this will require discussion and cannot be taken for granted. Designs that rely on such false assumptions end as dismal failures; open spaces that are gated off are probably worse than no open space at all (take the ground level of I. M. Pei’s University Park in 55th Street for example), as they become antagonistic to social interaction and probably reproduce the insecurity that has removed them from usage.




