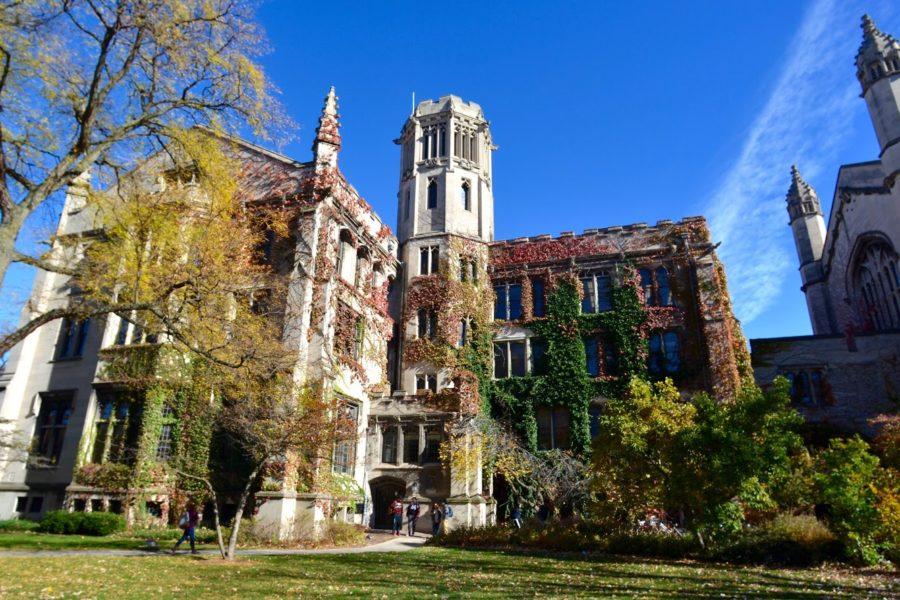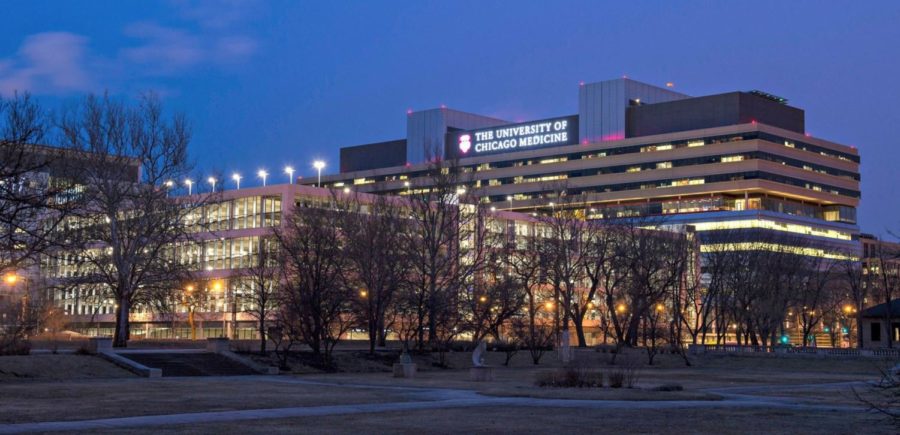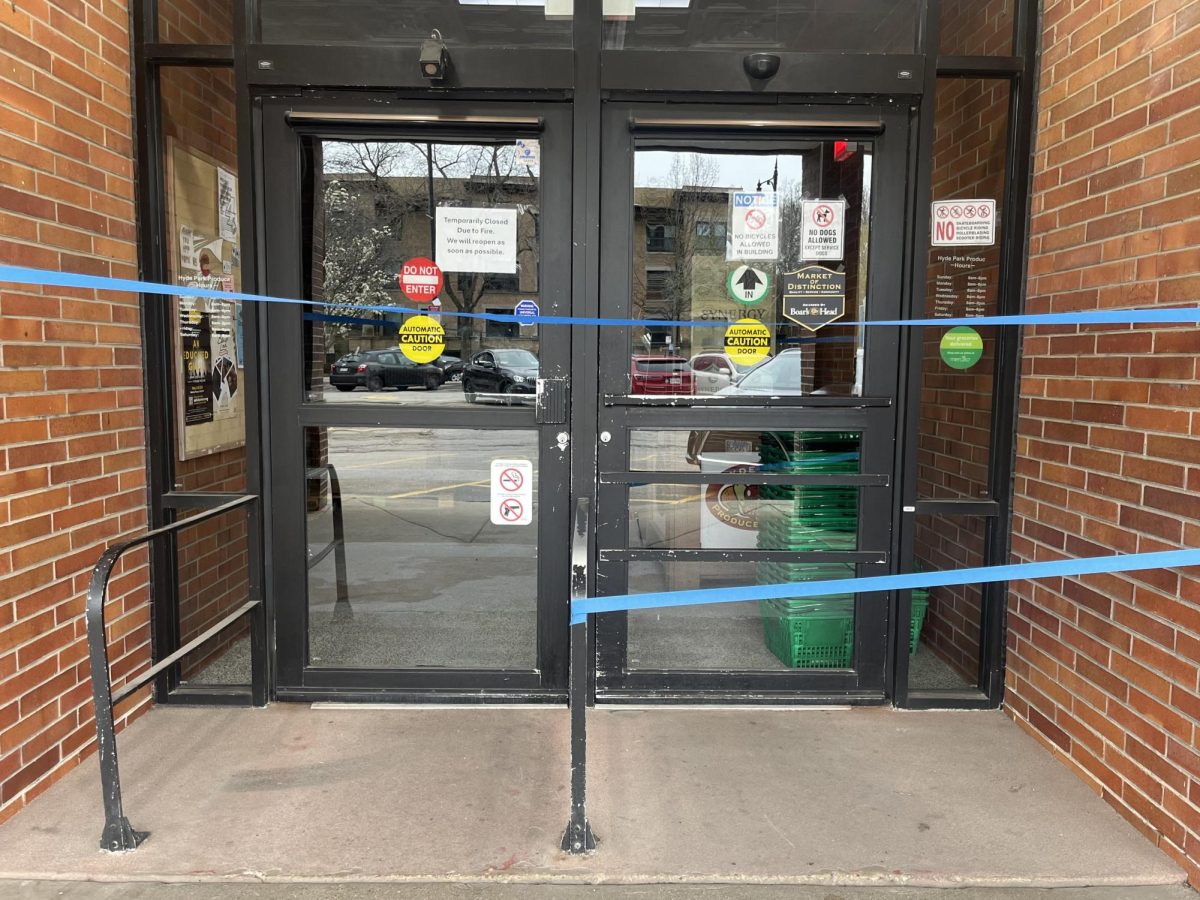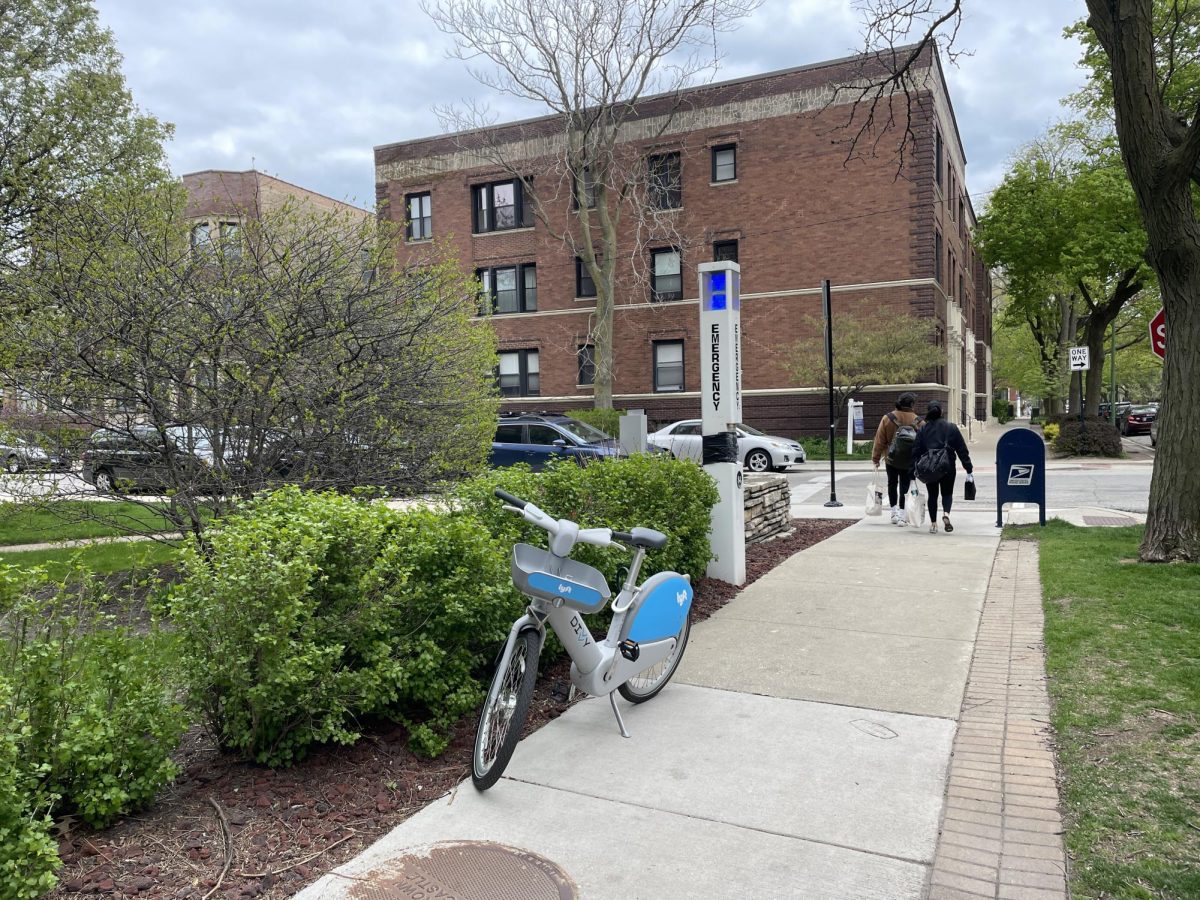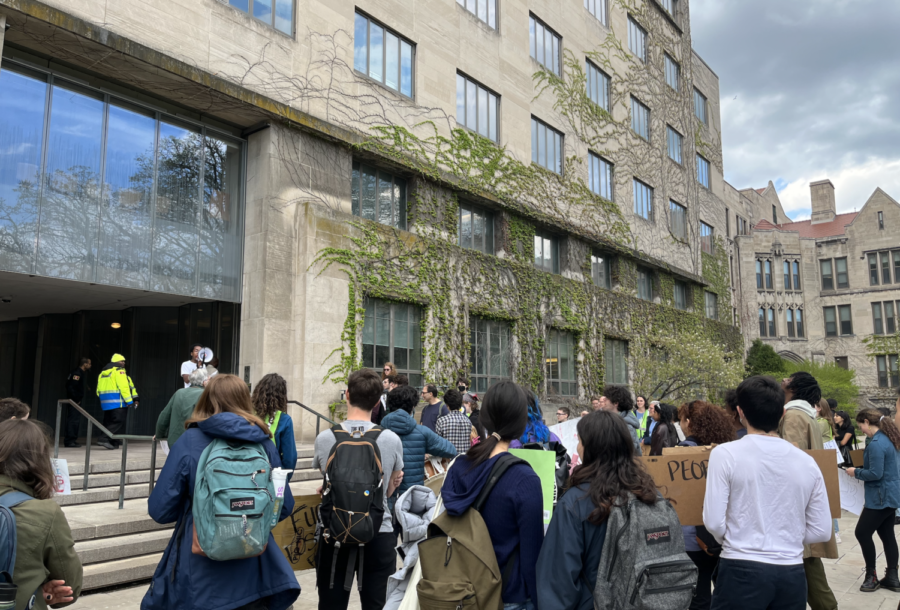Woodward House in Max Palevsky Central doesn’t draw its name from a wealthy benefactor or a former great mind of the University. Formerly known as Harper House, Woodward takes its name from the Woodward Court Residence Complex, a dormitory that now exists only in the minds of former residents and the University archives.
The Charles M. Harper Center, home to the Booth School of Business, now stands on what was once Woodward Court, a sprawling complex of three interconnected buildings and a dining hall that at its peak housed over 500 students. The residence hall has as storied a history as many former campus landmarks.
The University planned a new series of residence halls in the 1950s, the first of which was Pierce Tower, originally intended as an all-male dormitory, and the second of which eventually became Woodward Court, an all-female dormitory to offset Pierce.
Finnish architect Eero Saarinen, who later went on to design the Laird Bell Quadrangle for the Law School and the Gateway Arch in St. Louis, originally planned a massive residential campus between 56th and 57th streets, on the block currently occupied by the Regenstein libraries, Bartlett Dining Hall, and the Max Palevsky buildings. The design called for the demolition of both Stagg Field and Bartlett and would have occupied the entire block; this was but a small part of a campus-wide master plan he submitted to the University.
Deeming Saarinen’s plan too bold, the University asked him to downscale the design for a plot of land behind Ida Noyes Hall, at the time the center of most women’s activity on campus. After several revisions, the final design consisted of three connected four-story buildings in a modernist design with a flat-roofed dining hall in the center. Originally Saarinen’s dormitory called for Gothic architectural elements, including arches and window canopies. However, through the course of the site move and many redesigns, the building took on an increasingly modern feel, in the end blending more with the Brutalist architecture of the 1950s and ’60s than the elegant Gothic stonework of the Main Quad.
Constructed between 1957-1958, Woodward Court was originally called the New Women’s Dorm, though for nearly all of its existence the residence hall hosted both men and women. By the mid-1960s, about 330 students in Wallace, Flint, and Rickert Houses called Woodward home.
For thirty-five tumultuous years Woodward Court housed undergraduates. Popularly known as the “Pharmaceutical Society” in the 1970s and ’80s, at the height of student drug use, Woodward once had much stricter codes of conduct, including midnight curfews, enforced gender segregation, and visitation rules for persons of the opposite gender, in which one foot always had be on the floor. Former residents attested to the seriousness of the codes.
Views from Woodward overlooked Frank Lloyd Wright’s Robie House on the other side of 58th Street, and in 1968 students could see from their rooms the South Side riots on the Midway, in which the National Guard confronted local gangs following the assassination of Dr. Martin Luther King, Jr.
The buildings themselves were known to have had bleak basements, small rooms, cinderblock walls, and incredibly poor acoustics, not to mention a lack of temperature control that left rooms freezing in the winter and scorching in the late spring and early autumn.
Despite the architectural failings, students who lived in Woodward remember fondly the social relationships developed in those dank, darkly lit rooms and traditions like the Woodward Court Lectures, sponsored by then-Resident Master Izaak Wirszup, a mathematician in the College. Wirszup brought in such acclaimed scholars as physicist Subrahmanyan Chandrasekhar and philosopher Mortimer Adler for periodic lectures, a tradition that continues to this day as the Wirszup Lectures, under current Max Palveksy Resident Masters David and Kris Wray.
Woodward Court was demolished in 2002 to make room for the Harper Center, and Wallace, Flint, Rickert, and Harper—soon to be renamed Woodward, in homage to the felled dorm—Houses and their students moved to the recently completed Max Palevsky Residential Commons.
Like Stagg Field and the Shoreland, Woodward Court belongs on that proud list of former University buildings ingrained in the ethos of the institution, especially memorable as a former residence hall that once housed our peers.




