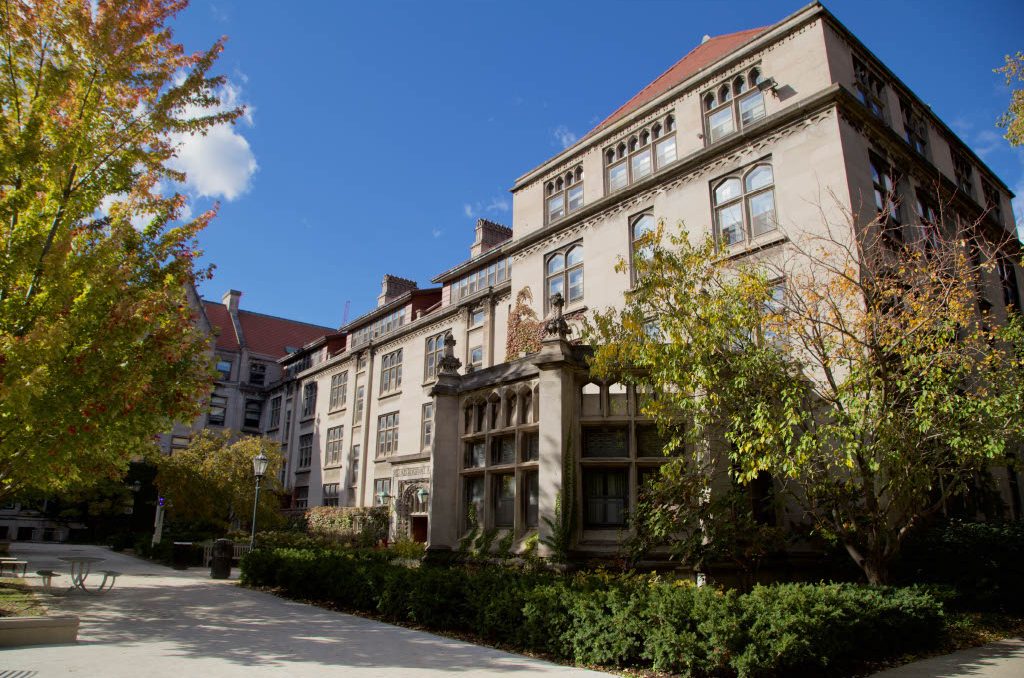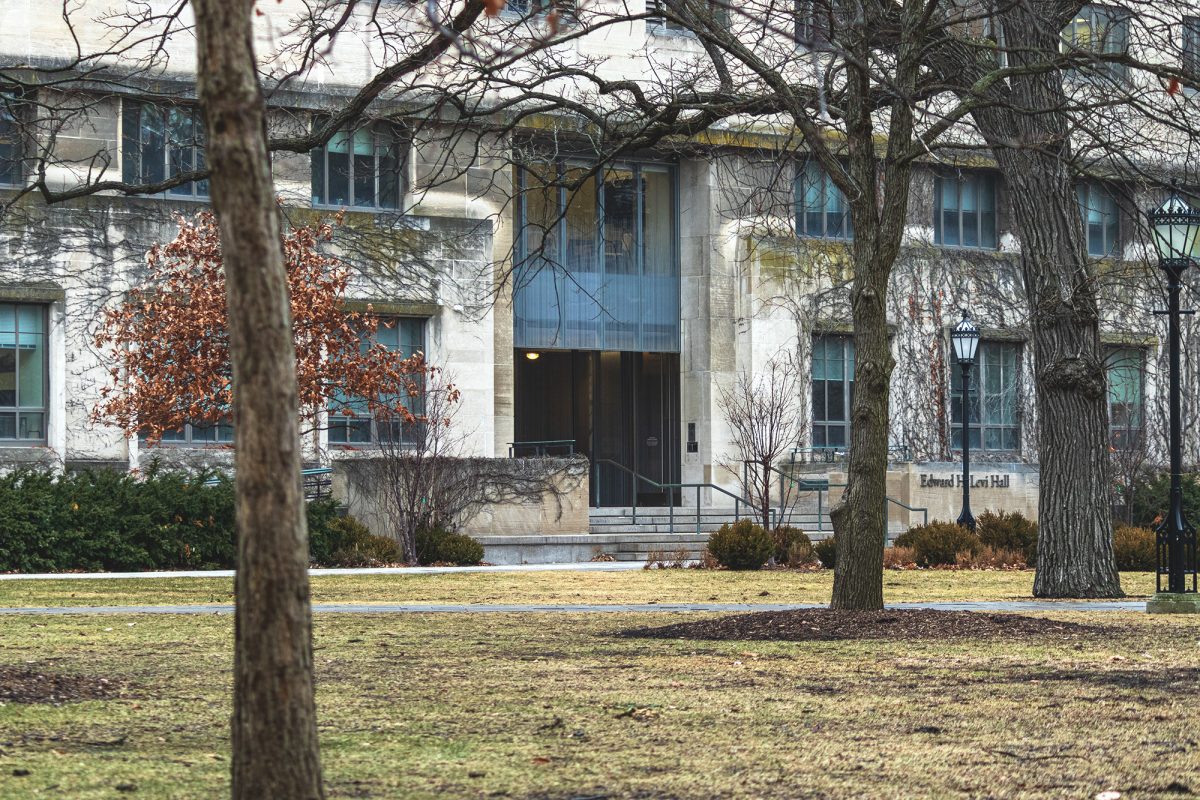In the space of a single block the University neighborhood goes from affluence to rubble. Perhaps a new name (SoMi?, SoBa?) would begin to restore some sense of mutuality and hope. More urgent is the need for a planning strategy that includes the Midway, the south campus, Woodlawn, and the 63rd Street corridor. Ironically, the current Dresden-like state of many of the blocks south of 61st Street offers an opportunity for progressive transformation and, with it, the overthrow of the apartheid that has too long characterized the University’s relations with its neighbors to the south. Reinforced by a cordon sanitaire of parking lots and hurricane fencing — this has too long been a barrier across which diffusion is restricted.
The Midway is the Maginot Line, dividing the campus, a huge linear space with two very long edges. Conceptually, the Midway was planned as a connector between two large green spaces. Functionally, it’s a boulevard, parking lot, and informal University play space. Visually, it’s a muddy, under-designed, inaccessible mall that organizes nothing. And, finally, there’s that remnant aura, the raffish whiff of Little Egypt and other non-intellectual entertainment. Denuded of the stately elms that once lined it, ragged and unkempt, its best-served users are cars. What to do with it?
Although arguments from original intent can be thorny, Olmstead’s initial notion that the Midway be a waterway, a link in a chain of lagoons flowing from Lake Michigan to Washington Park, is a wonderful one. Ironically, aquifying the Midway, making it into more of a physical boundary might make it far easier to cross. By adding a promenade-lined channel, traversed by a succession of beautiful bridges, swimming with punts and shells and water taxis (the Gleacher Center, and step on it!), and filled with skaters in winter, crossing the Midway might become delightful. This would require a major municipal address to traffic (this plan suggests boulevardizing 60th Street and removing the center lanes from the Midway) but the infrastructure-fixation of the current city administration brings this within reason.
Architecturally, the response of University buildings to the Midway varies dramatically from side to side. On the north, the continuous mass of the hospitals and the quads provides a solid, well-scaled edge, a limestone mountain range. East of University Avenue, the paradigm shifts to a series of discrete architectural objects, the most prominent of which is Rockefeller Chapel. On the south side, this pattern is absolute: a series of detached, horizontally proportioned, monumental buildings, each isolated in its own plot — a small Washington Mall. This pattern is problematic because the main address of these buildings — unlike the “two way” character of the buildings on the quads — is the Midway, setting up a strong hierarchy of front and back and creating the present DMZ of parking lots. Transforming this strip will entail both offering a dignified University face along 61st Street and creating two inward faces within the depth of the block.
To galvanize SoMi, the south campus needs to be rescued from its own incompleteness. It is logical for the South Bank to become home to a string of worldly professional schools: SSA, Law, and Business. The relocation of the GSB is clearly the major issue. At present, the argument is a little circular. The GSB prefers not to move to a marginal part of campus but the only solution to this marginality is a commitment to move large resources to the vacant land south of the Midway. Indeed, the “problem” of the south campus lies in its lack of a critical mass of activities to animate it, in its lack of internal connections, and in its turned back to Woodlawn.
Moving the GSB would turn this situation around dramatically. Sited at the East End of the Midway, the GSB would have enough space to configure its campus freely and to grow, providing an “anchor” for that corner of the campus. This site is ideal from the perspective of access, offering the possibility of a direct rail connection as well as an excellent location for a large parking structure. There are sufficient buildings on the site — including the Ed Stone dorm, a pretty good gothic revival office building, the new Press building and the orthogenic complex — to provide a context for new construction. The current revival of the south side 61st Street calls out for an appropriately stimulating northern neighbor and the GSB might both offer this and sponsor low-key commercial development along its end of the street.
A new GSB would join the row of modern monuments along the south edge of the Midway. This is an interesting collection of buildings from a very particular, even poignant, moment of the mitosis of modernism into post, a museum of the re-birth of representationalism. Mies van der Rohe’s SSA is the classic statement of modernist orthodoxy: black glass and steel, the building concedes nothing, a temple on the park. Saarinen’s elegant law building folds its Miesian glass curtain wall in abstract emulation of the complexities of the gothic and sits behind a forecourt, open to the Midway, too unenclosed to be called a quad but clearly feinting at it. Edward Durrell Stone’s former Center for Continuing Education is a vaguely Islamicized classical temple, utterly sixties in its confidence, red carpets, and hermetic affect. The dopey Press Building simply returns to the brain dead mimesis that produced such gems as the Ad.
This architectural melange offers — in both its style and its gaps — great latitude for the GSB to commission a major work that signals its own aspirations to comprehend and influence the radically transformed global economic environment at the millennium. The generous site permits the development of a real quadrangle, embracing academic, residential, athletic, and recreational space, and might include both a gym and a commons to be shared with its south campus neighbors. A bonus would be the potential availability of a portion of Burton-Judson for graduate housing.
The most delicate question, though, is the meeting of the campus and Woodlawn. A comprehensive plan has the virtue both of clarifying University intentions and of demonstrating its willingness to be both good neighbor and — as the local 500-pound gorilla — to undertake sympathetic improvements in the wider neighborhood. A beginning is to build the University side of 61st Street with appropriate scale and gravity, with clearly elaborated moments of entry and with shared town/gown uses. These might include further elaboration of the present social service facilities (perhaps a center for community entrepreneurship run by the GSB), residential and commercial space, and — especially — green and recreational spaces.
These park and garden spaces would make a fine medium of transition, flowing from the new southern quadrangles into the community, forming a variety of squares, parks, and play-areas to help re-establish character in those ravaged blocks. University assistance in the creation of a network of green spaces for Woodlawn would participate in a strong Chicago tradition of interpolated figural green space, as embodied so strikingly in sites like Madison Park. Finally, the University might help the redevelopment and greening of 63rd Street, critical as the nearest logical concentration of commercial activity for the south campus as well as the historic main street of Woodlawn.







