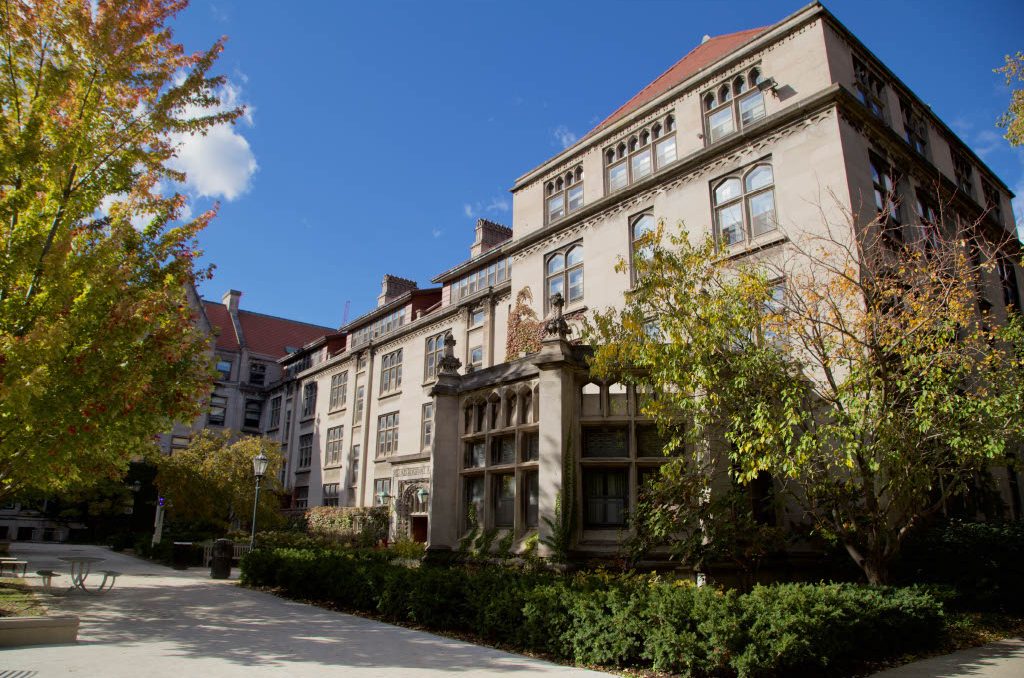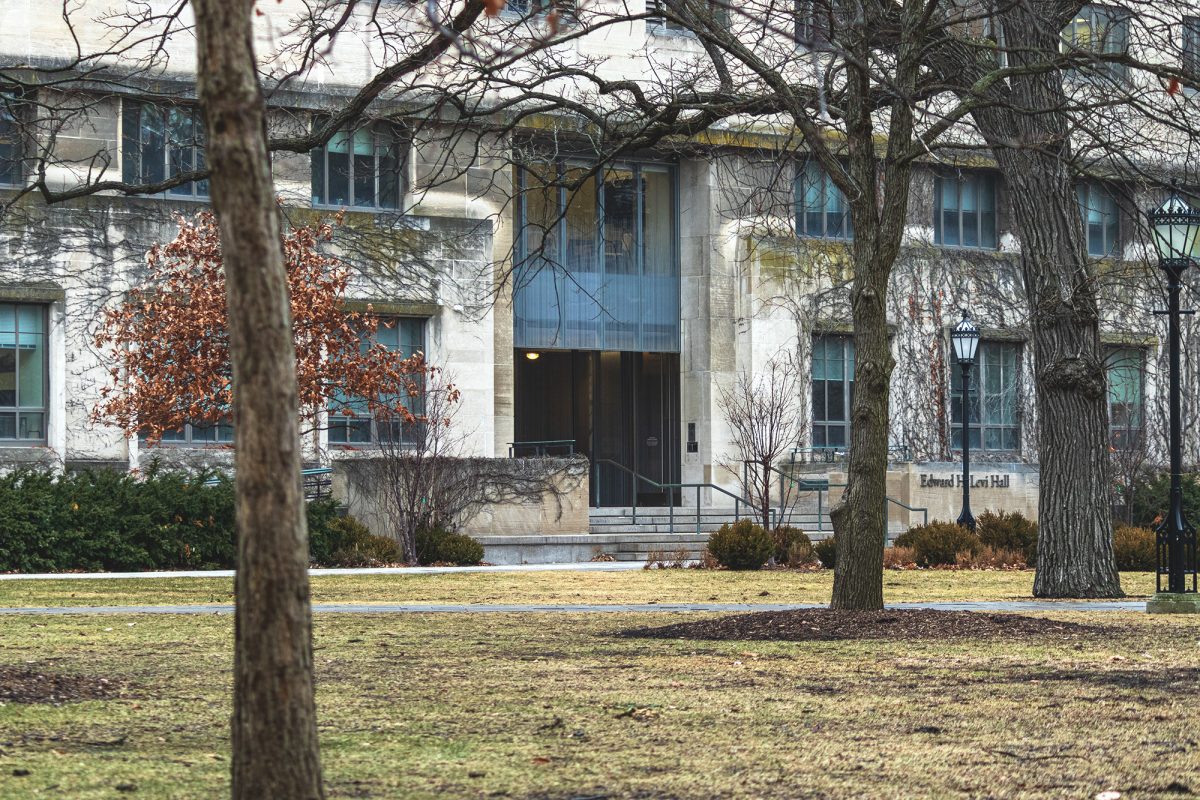“The University of Chicago has a rich architectural and planning heritage. Those who propose to make additions to that heritage must therefore study the early history of the University with care. That history is inspiring and instructive.” – The University of Chicago Campus Master Plan
On Thursday, Vice President of the College and Dean of Students Steven Klass will introduce to the Board of Trustees plans for a new dormitory on 61st Street and South Ellis Avenue. This announcement, coupled with the abandonment of the Shoreland, makes it clear that the expansion of the South Campus, what the 1999 Campus Master Plan charmingly refers to as “The Second Decade,” is beginning. To mishandle this period of growth with ill-conceived and isolating designs, especially on its first and most visible addition, would signal a descent into mediocrity this University can ill-afford to make. The University must build a functional, flexible, and open dorm.
Thursday’s announcement is not just about one new building. It is about a physical restructuring of the University of Chicago. In its own words: “Over the long run, the Master Plan visualizes building additional graduate and undergraduate student housing, a satellite athletic center, new academic buildings, and new administrative buildings to achieve a new coherence on the South Campus.”
And that’s just the Plan. The 2000 South of the Midway Study lists in detail the extensive “space needs” that the South Campus will eventually fill. If, in this next expansion, the University builds more cheap, poorly thought-out buildings, it will further dilute the strength of its architecture and land use that so define it.
I urge the Board of Trustees to seriously consider the history of the University’s residence halls. There is no reason to repeat past mistakes. Woodward Court, still the “new dorm” to old-timers, didn’t last 50 years; sadly, I’m sure Max Palevsky will be gone by the time I return for my 50th reunion (no building that new should be in such a state of disrepair as it is now); and if Pierce is still standing when I get here, then it can only be by an act of God. Yet half a century from now students will still be using B-J and Snell-Hitchcock, even if they aren’t still living there.
In the last Maroon editorial (“Planning for the future,” 10/22/04) this newspaper argued that the University should think carefully when designing the new residence hall, specifically about the expected longevity of the building and its relationship with the dining hall in Burton-Judson.
There is more to say: In order to do this right and make up for its last three dorm fumbles (Pierce, Woodward, Max P), the University must creatively expand on the proscriptions of the Master Plan and the Midway Study. Both are far too open-ended yet inadequately describe policy as to the level of “openness” of the new community spaces.
The new dorm needs to set a clear example by being soundly built and open to the surrounding areas. To allow for the east-west pedestrian access the Master Plan demands, it must have ample outdoor and indoor communal space. That space must not be closed to the public as it is in Max Palevsky. Even replicating the semi-open B-J courtyard would be counter-productive in the long run.
We need a residence hall with character not just color. The simplest way to do that is to go up and build a genuine mixed-use structure. Here are just a few ideas:
-Plans already call for the building to be four to five floors. Why not avoid the problems of first-floor bedroom windows by devoting ground-level spaces (and underground space) to public use, and begin the private spaces of the dorm on the second floor?
-Instead of building the freestanding satellite athletic facility as in the Master Plan, such a facility inside the new dorm would be perfectly located to serve the growing South Campus residential population. If well designed, it could later be converted to other purposes with minimal effort. In a day and age when the average apartment building includes a gym, why shouldn’t a dorm?
-Large, comfortable rooms connected to the buildings interior courtyard and open to the student population could allow the lower building to serve as a sort of Reynolds Club South. Reading rooms, social areas and comfortable nooks would help foster a South Campus and a dorm community. Woodward Court showed us both that to be successful, such spaces should not be too big, and also that they should in fact work.
-Rafael Viñoly’s design for the new Graduate School of Business building offers another mixed-use idea for a new dorm: Lecture halls. As lecture halls don’t really need light, Viñoly ingeniously hides them below-grade, leaving the upper levels open for office and communal space. A few lecture halls beneath the new dorm would ease the academic space shortage a little bit, and add another perk to living across the Midway.
These are just a few ideas as to how the University can diversify its new residence hall and start “The Second Decade” on the right foot. Obviously there are technical and zoning issues involved in building a residence hall, but that hasn’t stopped us before. Right now, nothing is final, and so we must take every possibility into account.
It is equally important that when the board of trustees does approve a plan, it puts all of its power behind it. Good buildings cost money to design well and money to build well. If the University spends wisely now, the financial benefits in the future will be enormous. Another run-of-the-mill dorm makes us no better than Northwestern, while an ingeniously designed building provides fertile ground for intellectual growth.
[POSTSCRIPT: Can we call a moratorium on naming buildings after donors for a while? Why not name this new dorm after someone who brought real vision to this University and has yet to be honored with a building? Why not call it Robert Maynard Hutchins Hall?]







