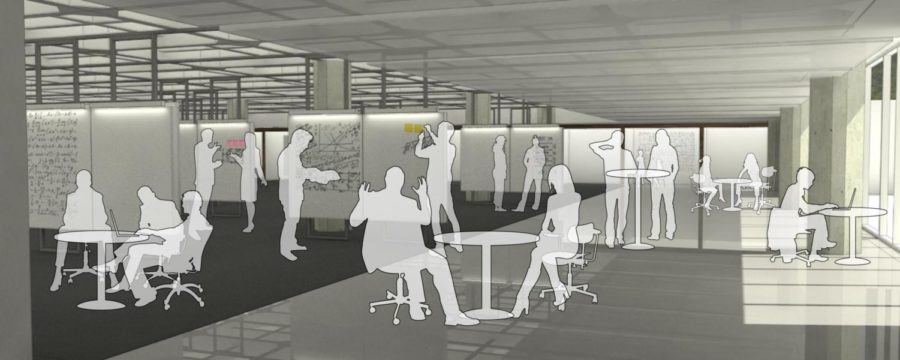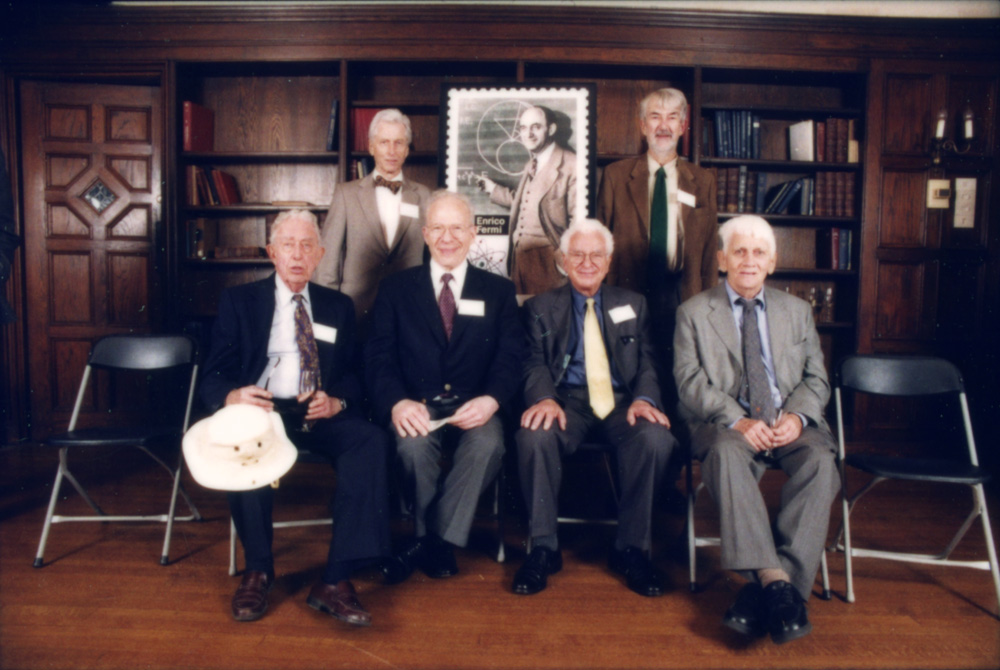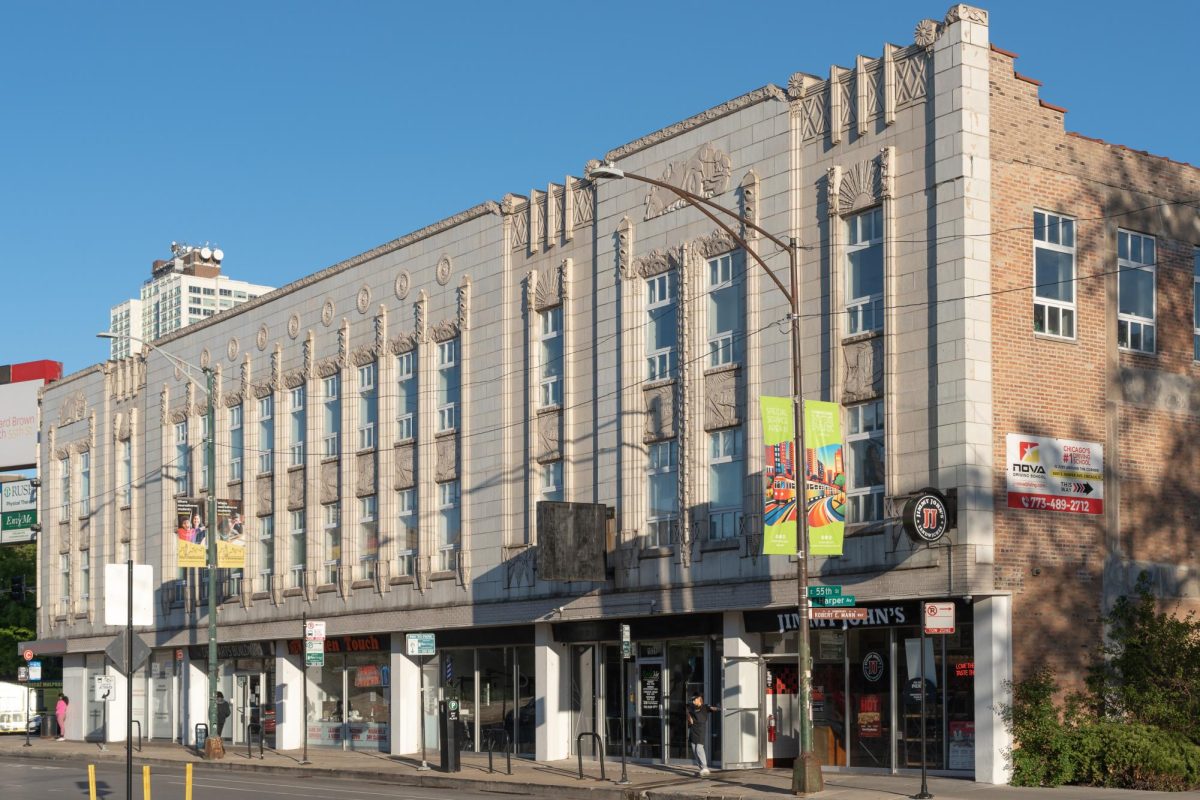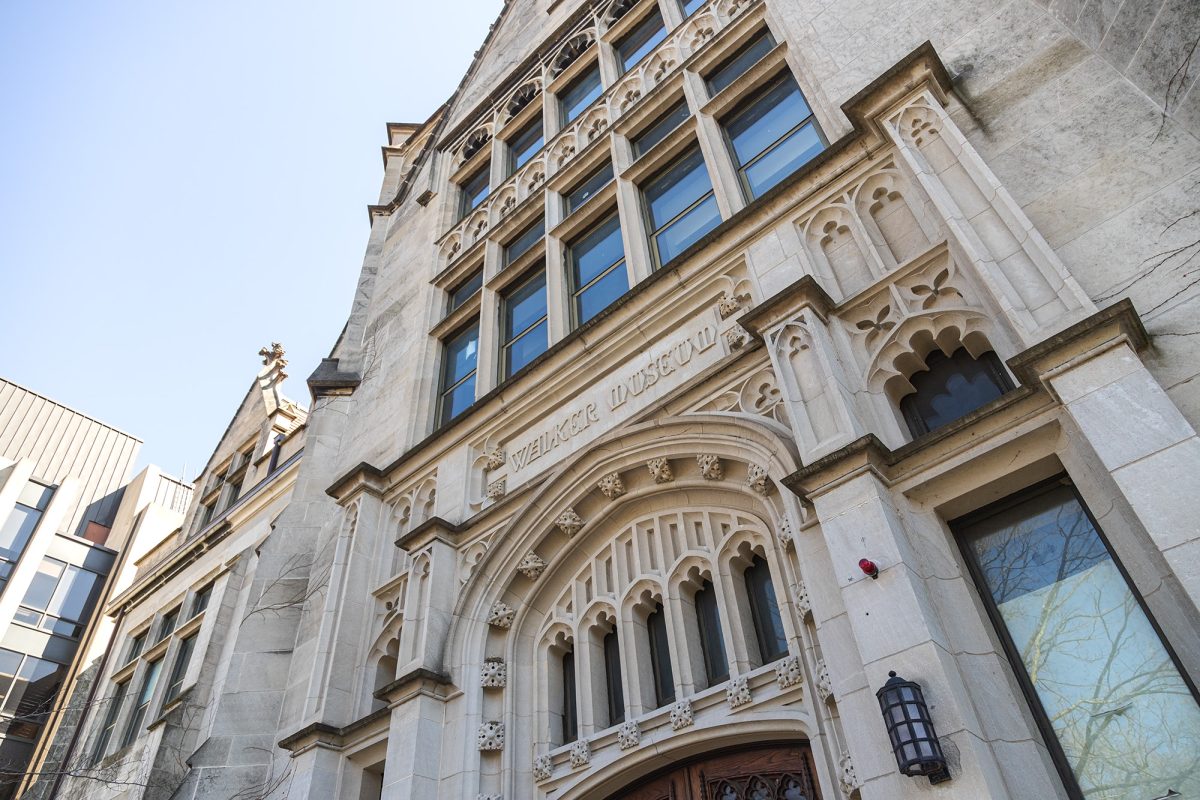The University of Chicago Library recently announced a major renovation to remodel Regenstein Library’s A-Level. According to the announcement, the entire space will be redone, complete with a new 72-foot glass wall that will provide a view of the Jean Block Garden, as the library moves forward with its plan to transform the dark basement floor into a “vibrant laboratory of interactive learning.”
According to Jim Vaughan, Associate University Librarian for User Services, who is heading the project, the remodel is part of a continuing effort to update Regenstein. The plan is a response to students’ complaints about the lack of group workspaces.
The renovation layout calls for café style seating, similar to Ex Libris’s popular set-up, along a large glass wall that will bring daylight deep into the space. John Carey, Library Facilities Manager, believes the sunlight will attract students in the same way it has done for Mansueto.
The new design will also open up the center of the room, replacing the tables and storage cabinets with movable whiteboards and a variety of collaborative spaces, including lounge chairs, high work bars, and several conference tables.
There will be a 36-person classroom for active learning, with sliding walls that can be closed for classes and workshops or left open for general use. There will also be an easy-to-use video production studio and video monitors throughout the area. The east side of the floor will include a ‘technology zone’ that will offer a studio for producing web tutorials, webinars and other tools that are still under consideration as plans are finalized.
Phase one began with the demolition of the outer wall. It will be completed in November with the installation of the glass wall and the café area.
Phase two, beginning in 2016, will focus on the open center area and the collaborative spaces along the sides.
The third and final phase, focusing on the active learning classroom and the ‘technology zone’, should be completed in 2017.
Construction will not restrict student access to Regenstein. Demolition work was finished before orientation week to prevent distractions from studying.
Vaughan said he looks forward to the completion of a space that will be both “handsome and inviting.”
“We have the ability to focus on the A-Level now and we feel that that’s a space that is really needed by students … to work and meet in groups.”









