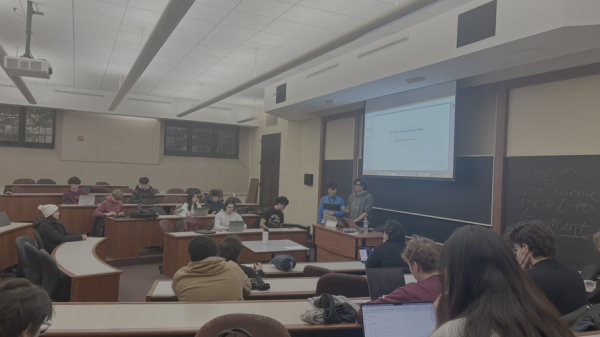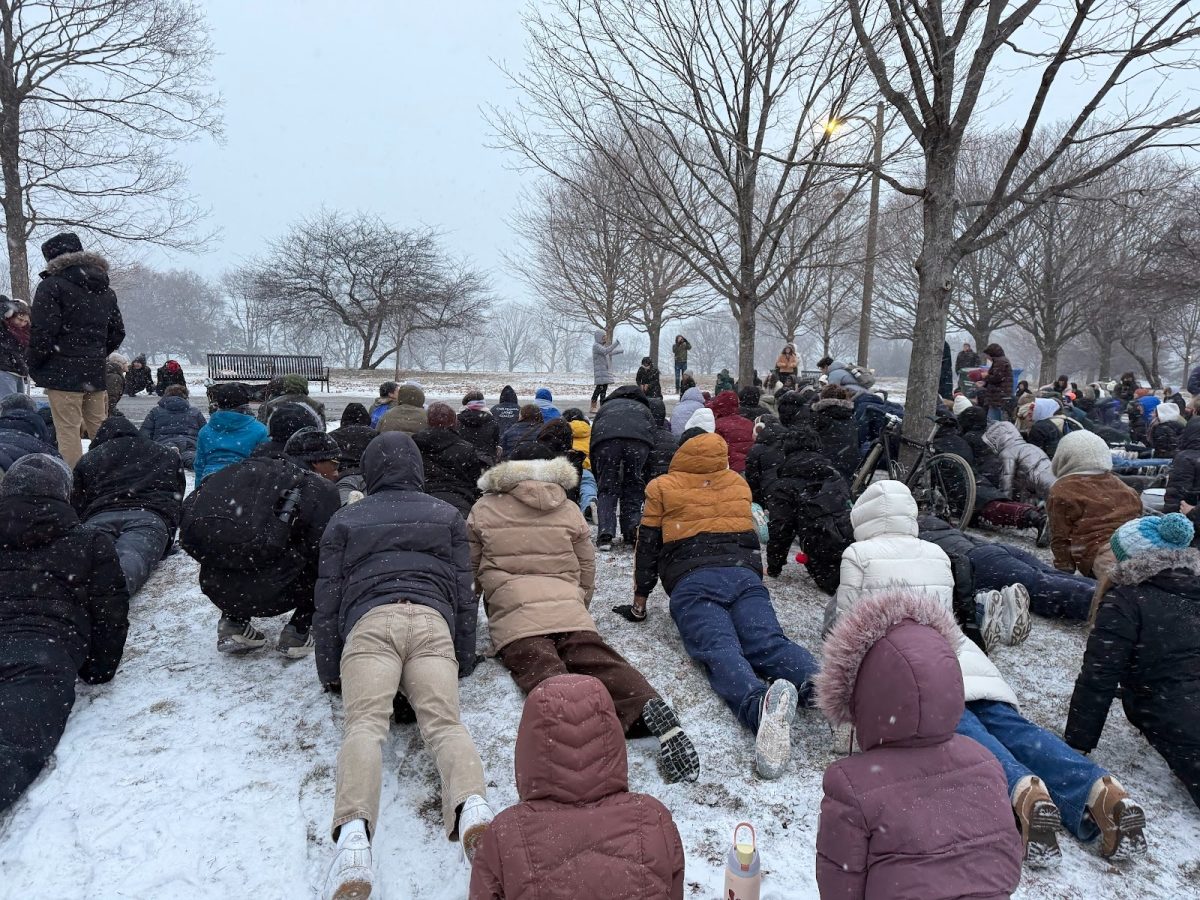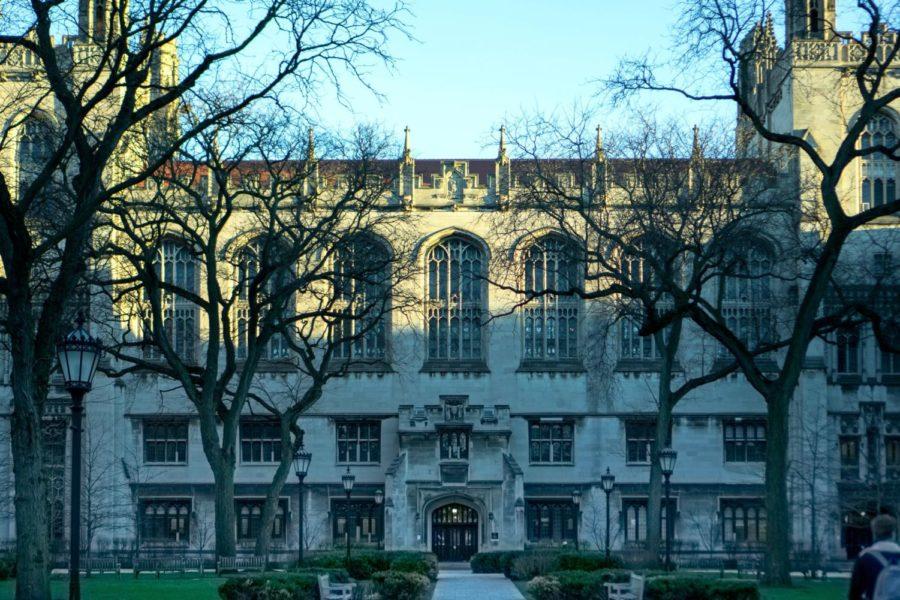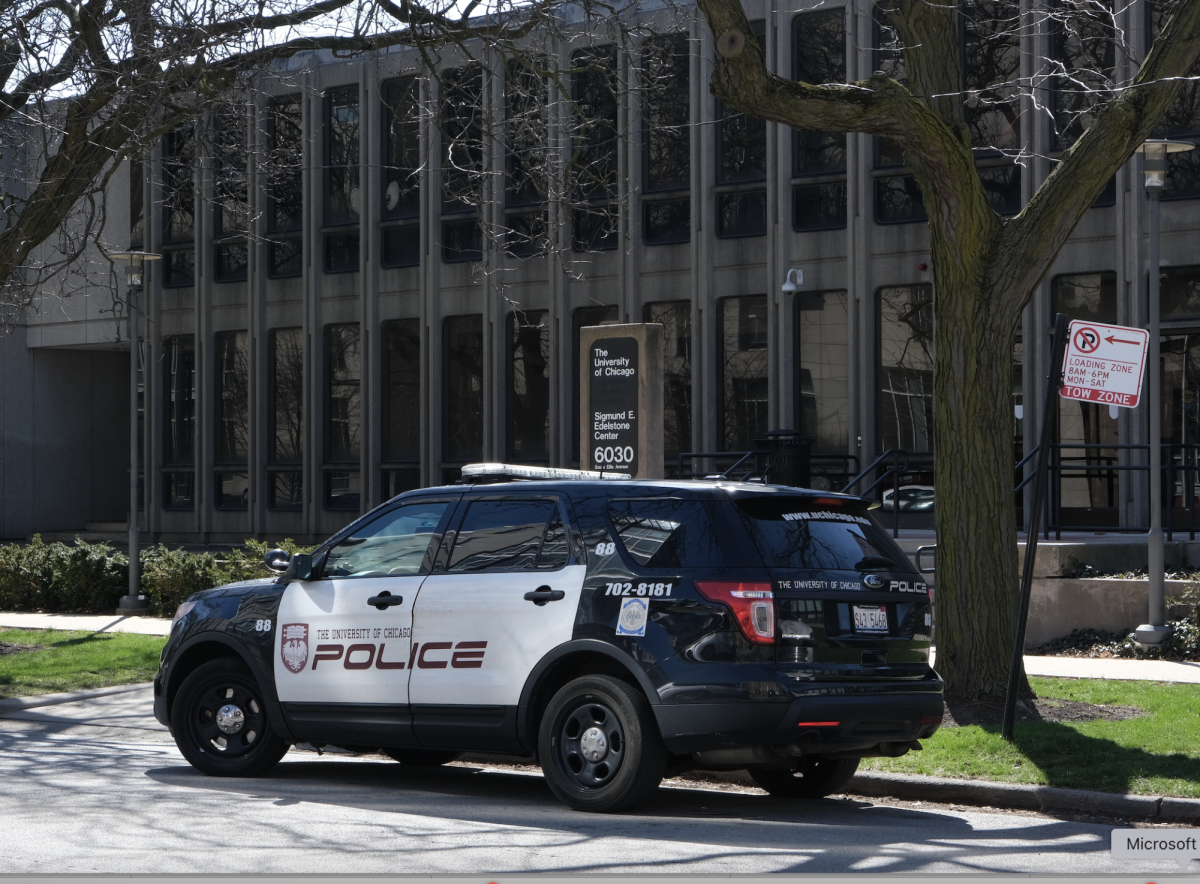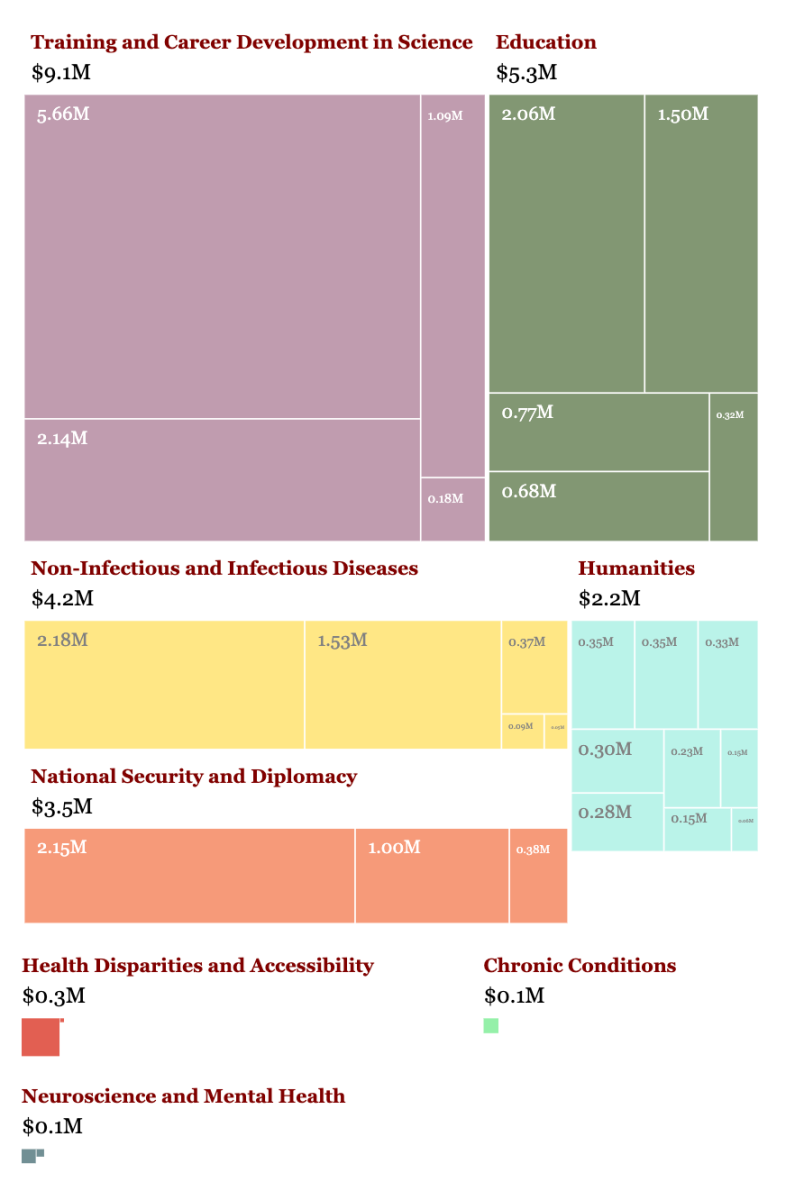There are few men on campus with as much influence and as little exposure as University Architect Steve Wiesenthal. He gives few public speeches. What recognition he does receive is usually found in press releases you never knew existed. However, odds are you’re reading this in a building he’s either renovated, preserved, or built from the ground up. As the creative mind behind the commissioning and conception of campus buildings, he is the primary man responsible for the aesthetic that defines the U of C at the moment. With the recent opening of the Joe and Rika Mansueto Library, as well as the ongoing construction of the Logan Arts Center, the William Eckhardt Research Center, and Harper Court, you could say his vision will rank as one of the most important contributions to the University and its image. Grey City sat down with Wiesenthal to discuss this vision and his impression of campus now and in the future.
Grey City: What does your job as University Architect entail?
Steve Wiesenthal: It’s my responsibility to not only meet the considerable specific programmatic objectives that support our University mission—making sure we have the best spaces for scholarly research and teaching—but also that we do it in a way that elevates the quality of the campus environment.
One of the great joys of being an architect on a university campus as opposed to doing one-off building is that we’re always thinking about projects in the wider context. Everything should contribute to enhancing the greater whole. So my job description is technically to oversee planning, design, construction, and operations, but the actual vision for the position is for it to be done in a way that reinforces the great influence of the University.
GC: When you were first hired by the University in 2008, what was your impression of campus and its architecture?
SW: My first visit to campus was actually to see Frank Lloyd Wright’s Robie House. I had been called about the job opportunity here but, frankly, that was—no pun intended—not the immediate attraction. The main lure was this iconic residential work of this great architect. Then I came onto the main quad, which I had known about for its collegiate Gothic heritage. What just blew me away was the overall setting and potential that this campus has, a potential that I think is not yet fully realized.
I had read and loved Devil in the White City, and there’s this section on Washington Park and the Midway Plaisance, so I went down to the Midway in November 2007, and it was just this tundra, this barrier, rather than a connective tissue. I didn’t even know there were buildings on the south side of it. To find out there were, and that they were built by some of the most significant architects of the 20th century, that was really intriguing. So I learned this was a campus that’s been layered over time, it’s not just Neo-Gothic.
GC: You mention the wide scope of architecture on campus. With your new contributions, do you try to preserve this past tradition or break new ground? What’s your ideal vision of campus and the surrounding community?
SW: Well, my ideal vision is that exact layering of history. It’s important that we preserve and restore these incredible landmark buildings on campus. But I think we should also look at other buildings that have some historical significance and think about ways we can reuse them.
When conceptualizing new buildings, we think about how they relate to the old ones and how location, program, scale, and other variables impact the approach to each project. We want to take the conversation and discourse about campus architecture beyond style and more about the performative aspects of architecture. Does a building enhance its context while meeting its specific objective?
I would say that Mansueto Library, despite being strikingly modern in its form, is really quite contextual in how it sits on campus: deflecting to the main quads and pointing to the Henry Moore sculpture, creating a really transparent street presence along Ellis Avenue.
GC: Speaking of Ellis Avenue, one of your main objectives has been making it a larger part of campus activity. Where would you say you stand with this objective?
SW: It’s still very much in progress. Ellis Avenue, experientially, still feels like somewhat of a dividing line. We’re trying to look at all these dividing lines and turn them into connective tissue.
So future projects on Ellis aim to address what we’ve inherited, which is that the main quadrangles by design and intention turn their backs to the street, making it difficult to find an entrance. They were intentionally created that way, to have an inner-focused, cloistered quadrangle that would keep out distractions from the outside world.
We now want to let in some of those distractions. We want to be open and permeable—not just for the campus community itself but for visitors that come as well. A good example is the next building you’ll see across from Mansueto, the William Eckhardt Research Center. It will be almost completely transparent, with visible entrances at street level and a café. It’ll be another big step forward in changing the experience of Ellis into a main street.
We’re still in the very early planning stages, but we’re also thinking about ideas for the intersection of 58th and Ellis, affectionately known now as the “surgery and brain quad.” For many this intersection is the front entrance to campus, but you would never know it. You arrive there and kind of scratch your head. That intersection should be a true meeting ground for more engaged activity, with the research building, as well as the bookstore, right there. If Ellis Avenue is the primary north-south street, 58th is the primary east-west road, so we’re looking to build off what we’ve done in the main quads and give it a more pedestrian feel, to extend that ambiance outside the quads.
GC: It’s easy to see the attention paid to increasing the accessibility of Ellis and the Midway. As a former B-J resident, I think the Midway Crossings project completed this past summer helped establish that area as a main hub.
SW: Certainly the Midway project, and its lights—or the “sabers,” as I hear students call them— were meant to enhance that feeling of entry. One of the biggest challenges for the University is that connection between north and south of the Midway, so the project addresses the experience of physically walking across the Midway, with the bright lights and sense of being welcomed onto campus.
Logan Arts Center is another project that is meant to establish a critical mass south of the Midway as the first south-of-the-Midway University activity center. People won’t just be coming from the south. There will be two-way traffic that stitches together both sides.
There’s this perceptual distance between the north and south. When you’re standing on the south side of campus you can see the towers of Rockefeller Chapel and Harper Memorial Library and the old hospital, but when you’re standing in the north you can’t see what’s on the south side. So I think the distance is stretched in your mind’s eye when you can’t see your destination. The glass tower of the Logan Arts Center is intended to help compress and connect that space in your perception.
GC: In the past few years, with the construction of the Logan Arts Center and the William Eckhardt Research Center, it seems like there’s been a wave of development on campus. When you began brainstorming these huge projects, did you try to make them share common bonds or did you aim for each building to be self-sufficient?
SW: We have four very simple principles that we apply to every new building as well as renovations. The first is that the University of Chicago is about the exchange of ideas, so every project should enhance and reinforce that exchange. This applies both to the spaces within the buildings, or in the general design of the building, as well as with how it fits within its context and refers to what’s around it. All of that should engender discussion and interpretation. And certainly there should be a sense of being welcomed.
The second principle is about fostering stewardship. There’s a lot of time between the conception and occupancy of these buildings. For example, they started talking about Logan Arts Center ten years ago. So you want to meet the building’s original goals, but you also want to think about how a building can last for a 100 years. You have to give it that flexibility to meet known and unknown needs.
The third relates to our environmental sustainability goals. We’re requiring that all buildings be, at minimum, LEED certified. It’s more than just a checklist for us; it’s about ensuring the health of people within the buildings, as well as its impact on the earth’s resources. The Logan Arts Center is us getting our toe in the water of renewable energy [with its rooftop gardens].
The fourth principle that forms our vision is the one most open to debate and interpretation, which is to enhance the identity and character of the U of C campus. How you apply that is very dependent on the project and its location, but we try our best to apply it to every idea.
GC: Much of the University’s new construction, particularly everything south of the Midway, is closer to communities that are unaffiliated with the University than it is to the rest of campus. What is your approach to engaging with these neighboring communities, especially those, like Woodlawn, that have a history of tension with the University?
SW: Our approach is based on the belief that we have shared goals with these neighborhoods. Certainly we have conflicting goals, as well, but coming together and talking is absolutely essential. We began about two years ago to convene an evening discussion with a group of community members, urban planners, architects and preservationists to talk about what is important to campus as well as the broader community, and how can we align our goals better than how we’ve done in the past. We also have town halls and the aldermen to organize discussions.
I do want to correct an impression that your question exposes, which is that the University is running out of land. We are actually in a much different place than a lot of our peers, especially when you think of Harvard having to build across the river, or Columbia going north. If we were to build widely and densely, especially in the south and west, we see the ability to continue to grow for the next several decades.
GC: Where exactly is most of this land?
SW: Mostly south of the Midway, where there are small-scale, freestanding buildings. West of Ellis Avenue we’re working with the medical center to look at long-term growth potential of land over by Cottage Grove and Maryland Avenue.
Along Woodlawn there’s also that unique, rather residential transition area. We had a community meeting that alderman Leslie Hairston hosted, where we reiterated our desire to maintain that residential transition area. Hyde Park and Woodlawn are really important areas for us to improve, so we certainly have shared goals that are helpful to talk about.
GC: Where do you see University development going from here?
SW: If we build wisely on land we own, we can continue to support our specific strategic initiatives: To move forward from the more inner-focused, exclusionary design of the original campus, to make it a public realm, and to fully link the north and south sides of the Midway. I refer to the current layout of the Midway as a “march of mid-century modern masterpieces” that have very little to do with each other and turn their back to the Woodlawn neighborhood. We need to have a stronger interface with that neighborhood.


