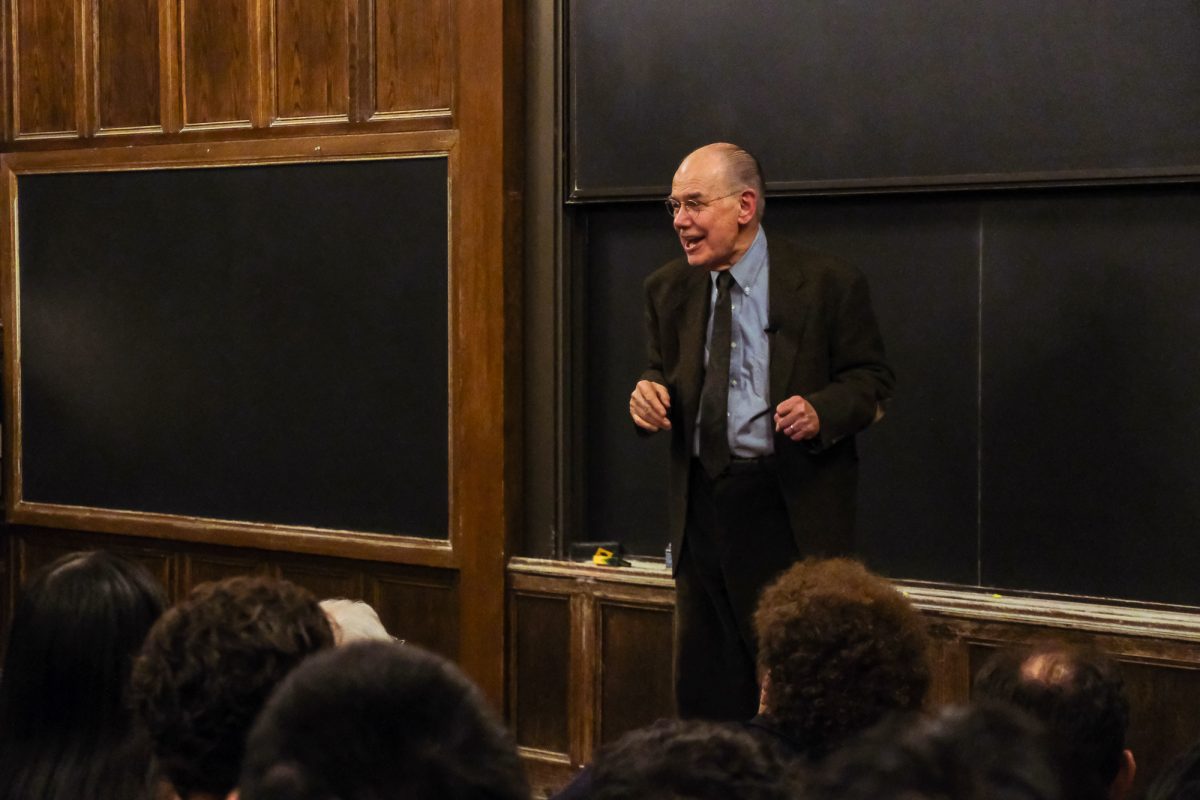A proposed UChicago medical facility in a Chicago suburb will begin construction next spring—not this fall, as the University of Chicago Medical Center (UCMC) originally announced. The UCMC planned to break ground on the almost $67-million facility this fall, but a town official says there is no delay on the plan.
The Village of Orland Park, a southwest suburb of Chicago, signed a Letter of Intent with the UCMC in mid-May to build the hospital’s largest off-site clinic. In late August, the Illinois Health Facilities and Services Review Board approved the UCMC’s proposal, which includes a four-story building and a two-story parking garage.
Joe La Margo, the Public Information Officer of the Village of Orland Park, said that there was brief discussion with the University about having the groundbreaking immediately after the Illinois Health Facilities and Services Review Board approved the proposal. Orland Park officials have yet to approve the development agreement, he added.
“It was determined that the Village and [the University] wanted to first finalize the terms of the development agreement prior to any groundbreaking,” La Margo said. “The process should be completed shortly and approved by the Village Board within the next month or two, [hence] the spring groundbreaking.”
“There has never been a delay,” he insisted.
UCMC spokesperson Lorna Wong told the Chicago Tribune that the UCMC planning team may have been “a little too optimistic” about the timeline of the groundbreaking, but added that Orland Park is setting up meetings with local businesses to develop marketing opportunities.
La Margo said there are no issues between the Village and the UCMC.
“The University Hospital has been very cooperative during the entire process,” he said. “The intent was always to have the groundbreaking in spring 2015.”
La Margo estimated that the facility, which will be built at 143rd Street and La Grange Road in Orland Park’s Main Street Triangle area, would take one year to build.
The 120,000-square-foot care facility will offer specialized treatment in radiation oncology, including a variety of diagnostic imaging services and 80 exam rooms for other medical specialties: orthopedics, women’s health, pediatrics, cardiology, and surgical consulting. The plans also include a pharmacy, a 580-space parking structure, and an adjacent restaurant.







