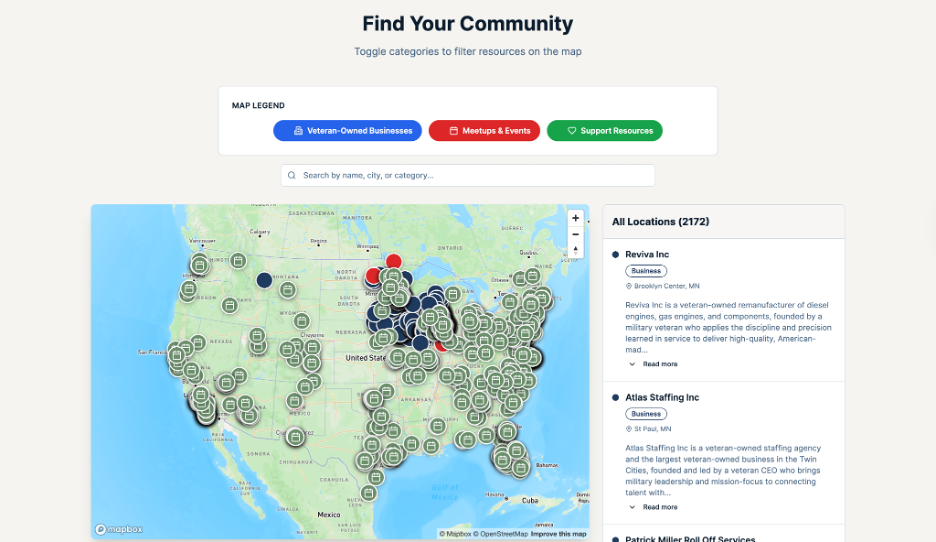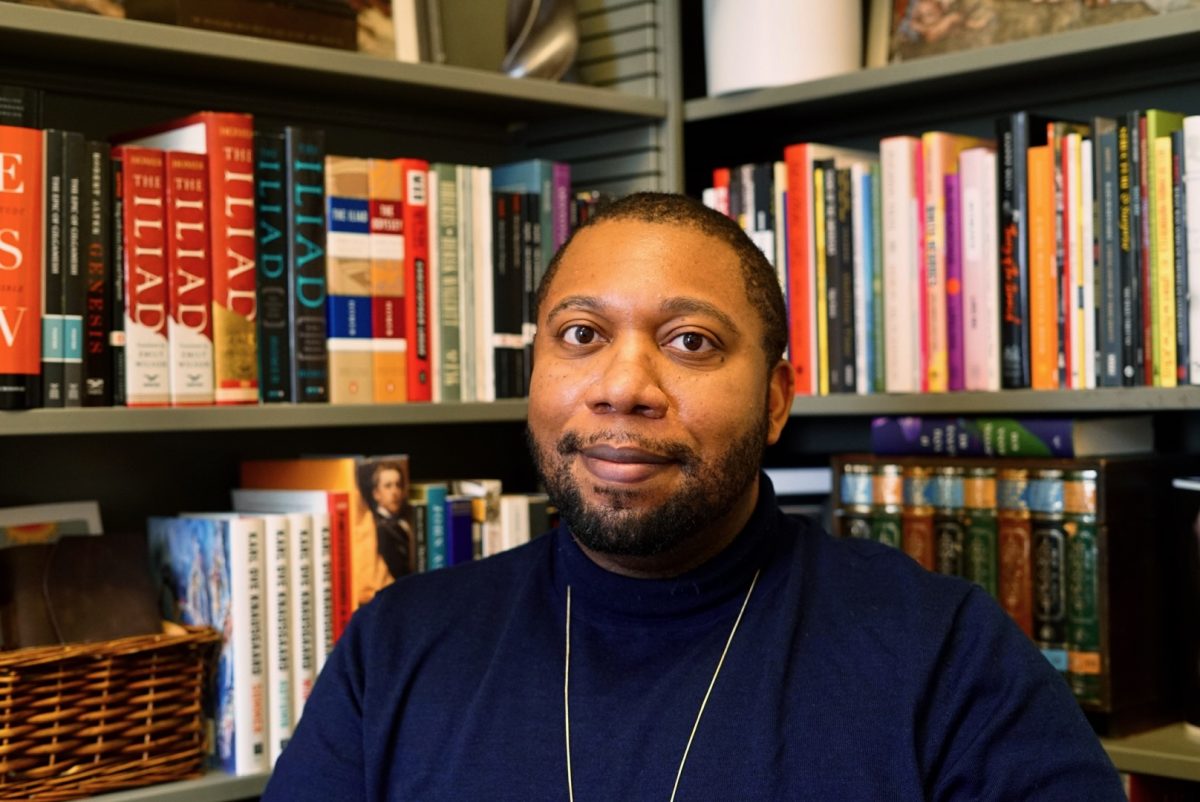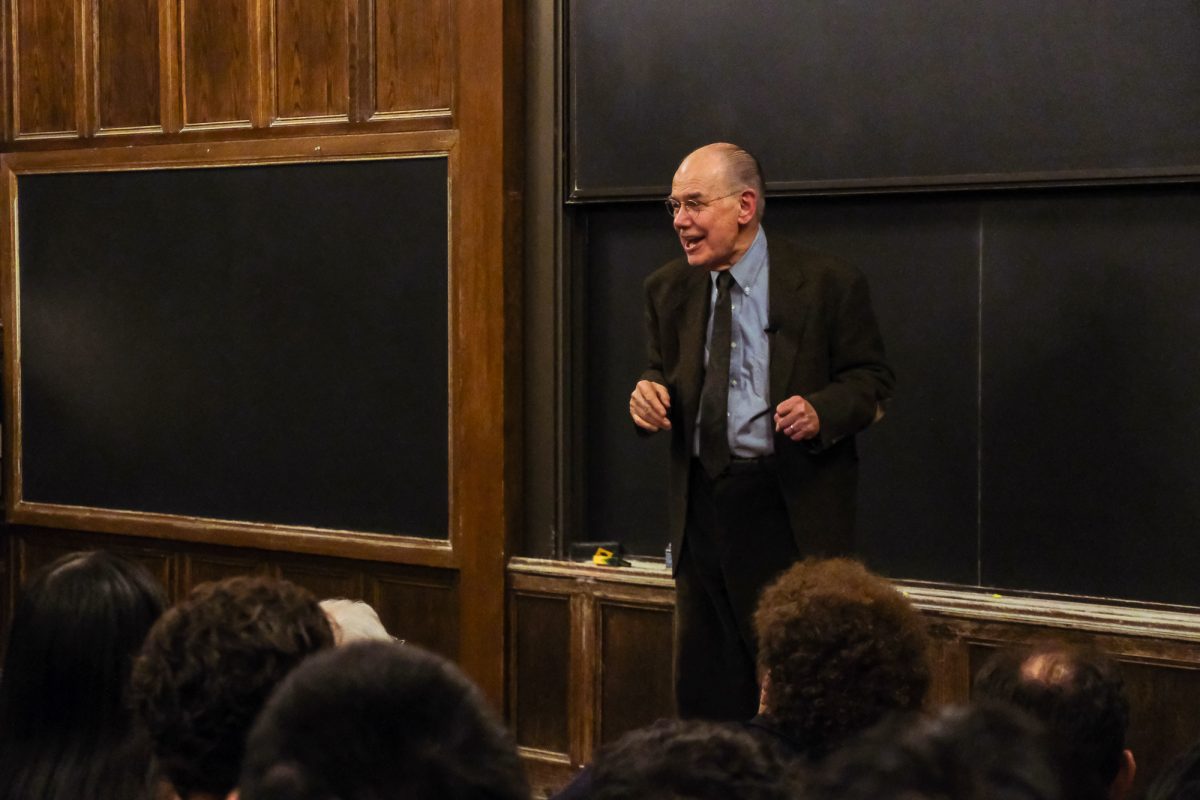Plans are moving forward for what will be the new home of the Amandla Center, Office of Minority Student Affairs (OMSA), and LGBTQ Resource Center, University officials said at a public meeting in the Reynolds Club South Lounge last Thursday.
Assistant Vice President for Student Life Bill Michel, OMSA Director Ana Vázquez, and Urban Works, the architectural firm hired for the project, discussed the $1 million proposed renovations of 5710 South Woodlawn Avenue, the results of an ongoing University effort to involve students as much as possible in the design process.
“We’ve worked hard to encourage [Urban Works] to include the students as much as possible in order to make the most successful design,” Michel said. These efforts have included three public meetings, with two more scheduled for later this quarter and early in the next, as well as outreach to student groups that will be affected by the move.
The new resource center will include student staff offices, storage space for RSOs, conference rooms, office space for OMSA staff, and shared lounges. It will also be fully accessible to people with disabilities and in full compliance with Americans with Disabilities Act guidelines.
A new entrance to the building will cut through the fence which now separates East 57th Street from the building’s backyard, improving accessibility to campus, and an addition will be constructed to house a large, shared community lounge for campus-wide events.
The renovated building will also feature a semi-private porch on the ground floor, an elevator, quiet spaces for study and reflection, and various computer resources including full-featured, walk-up e-mail stations.
“The goal is to find space on campus for groups who feel that they’re ‘the guests’ at other locations,” Vázquez said, adding that the building will not just serve minority students. “We hope there will also be majority students in the space as well.”
Michel said the University’s commitment to involve students in the design process aimed to ensure that the end result is conducive to an atmosphere that celebrates diversity.
“As we’ve worked on this project,” he said, “we’ve heard that there’s a need for spaces which target and celebrate each of these communities. Student input is necessary at every point…to accomplish that goal.”
Students were particularly sensitive to how space would be allocated within the building. University officials said they hope continued discussion, significant shared space, and perhaps a lottery will help solve any equity issues that might arise.
“There was a fear that the third floor would become ‘the gay floor,’” said one student, who wished to remain anonymous. “So they moved the Amandla Center there.”
The presenters said OMSA staff will be spread evenly throughout the building, rather than clustered around one particular room or hallway, in order to allay similar fears of pigeonholing groups to certain parts of the building.
Talks slated for the end of autumn quarter ’06 and the beginning of winter quarter ’07 will address interior and exterior decorations, including placement of furniture and efforts to maintain the building’s historic façade.
The project appears to be proceeding within the budget and timetable originally planned.
“We’re going full speed ahead,” said Patricia Saldaña Natke, one of the two partners at Urban Works who assisted in the presentation. The building is slated to open in time for fall quarter of 2009.
The project began in response to the report of the Provost’s Initiative on Minority Issues in 2004, which recommended that the Amandla Center and OMSA share a larger, centralized location on campus. Currently, OMSA’s administrative tasks are handled in the Administration Building, while the Amandla Center, located on the mezzanine level of Harper Memorial Library, functions as a student lounge and space for OMSA programming.








