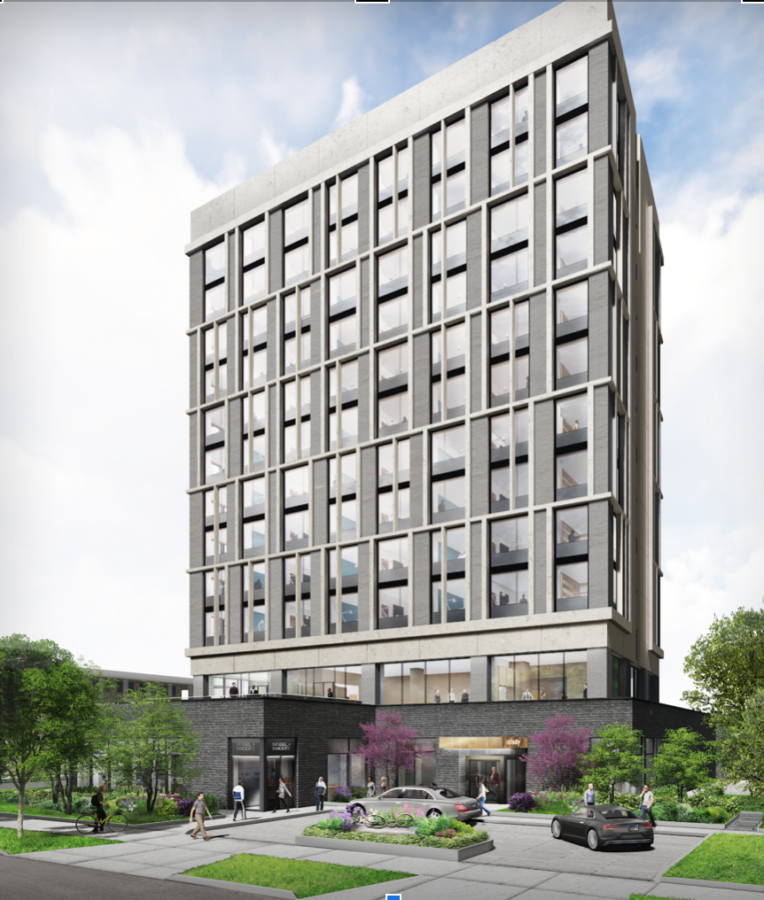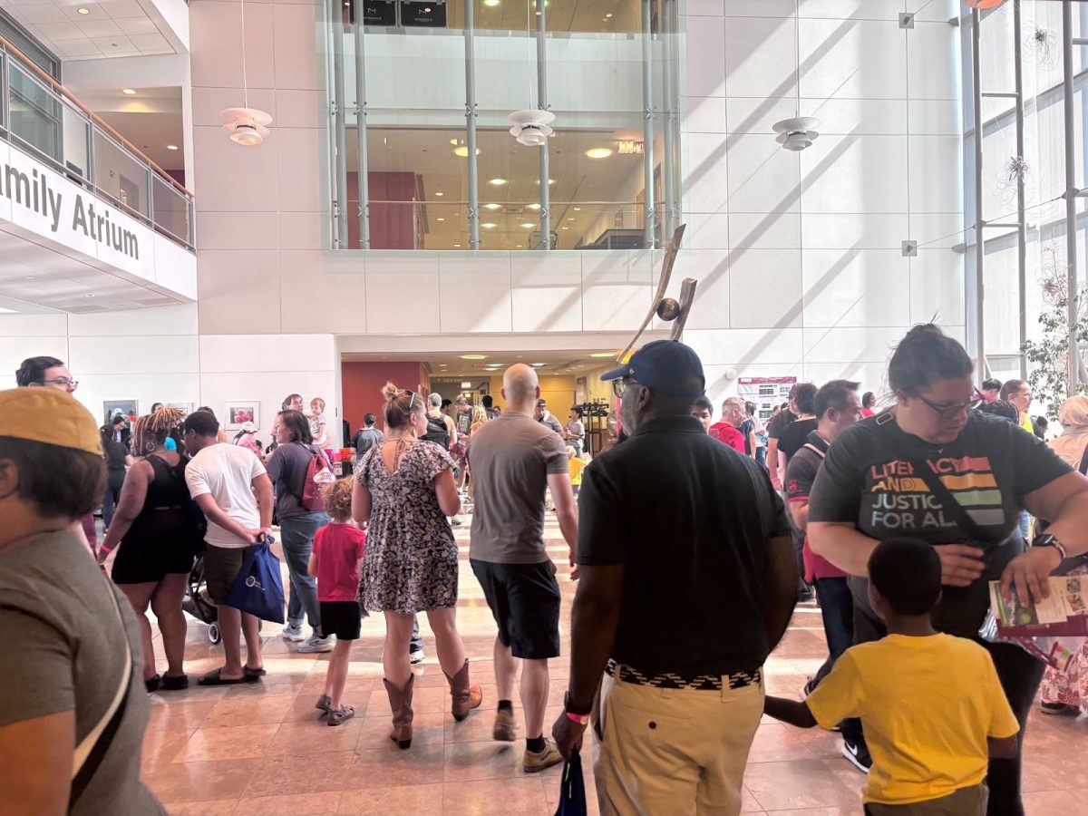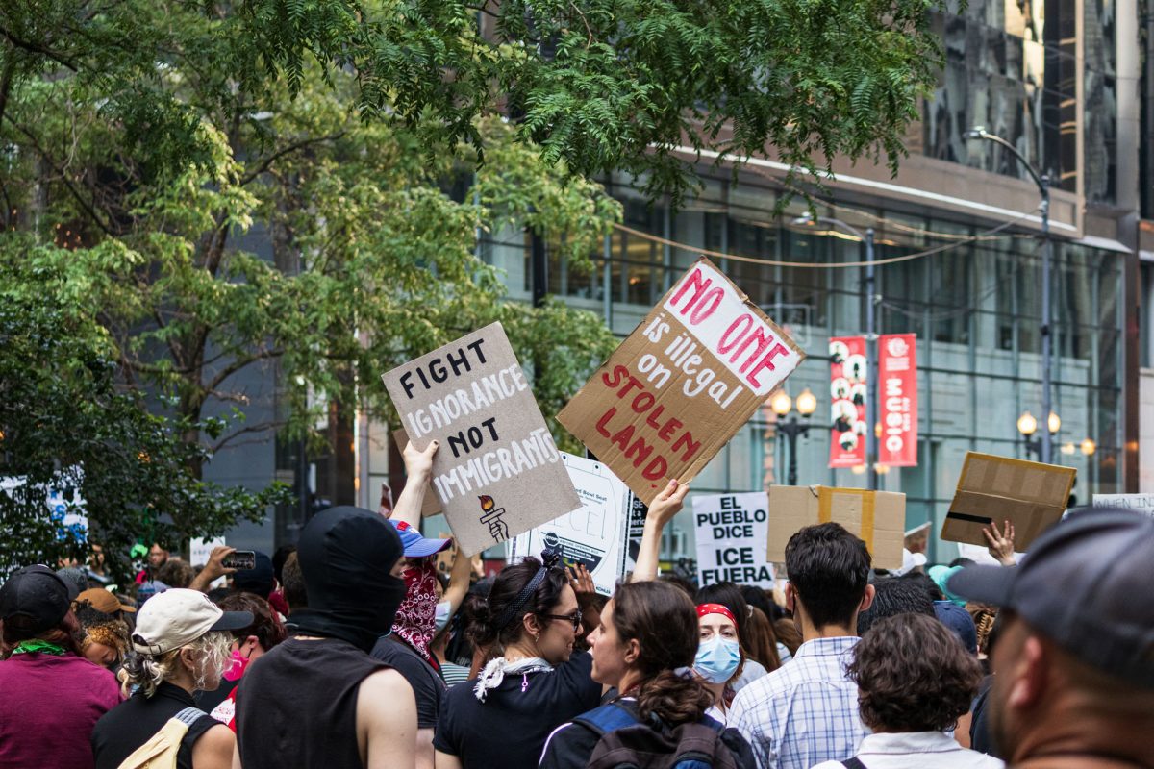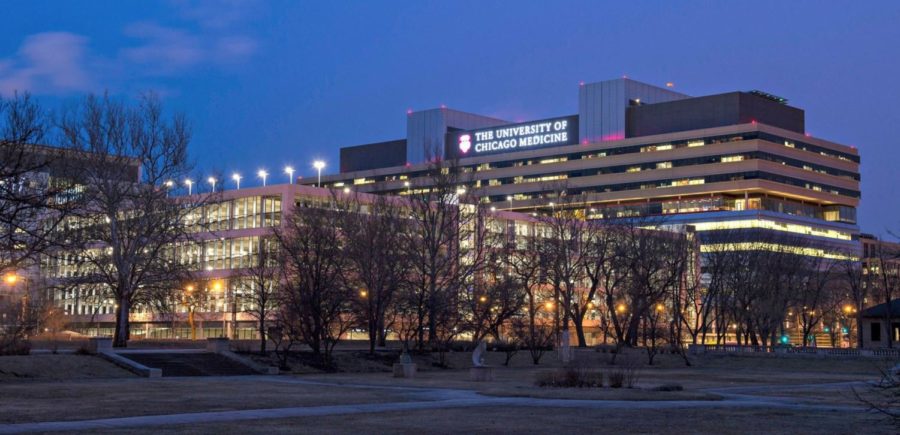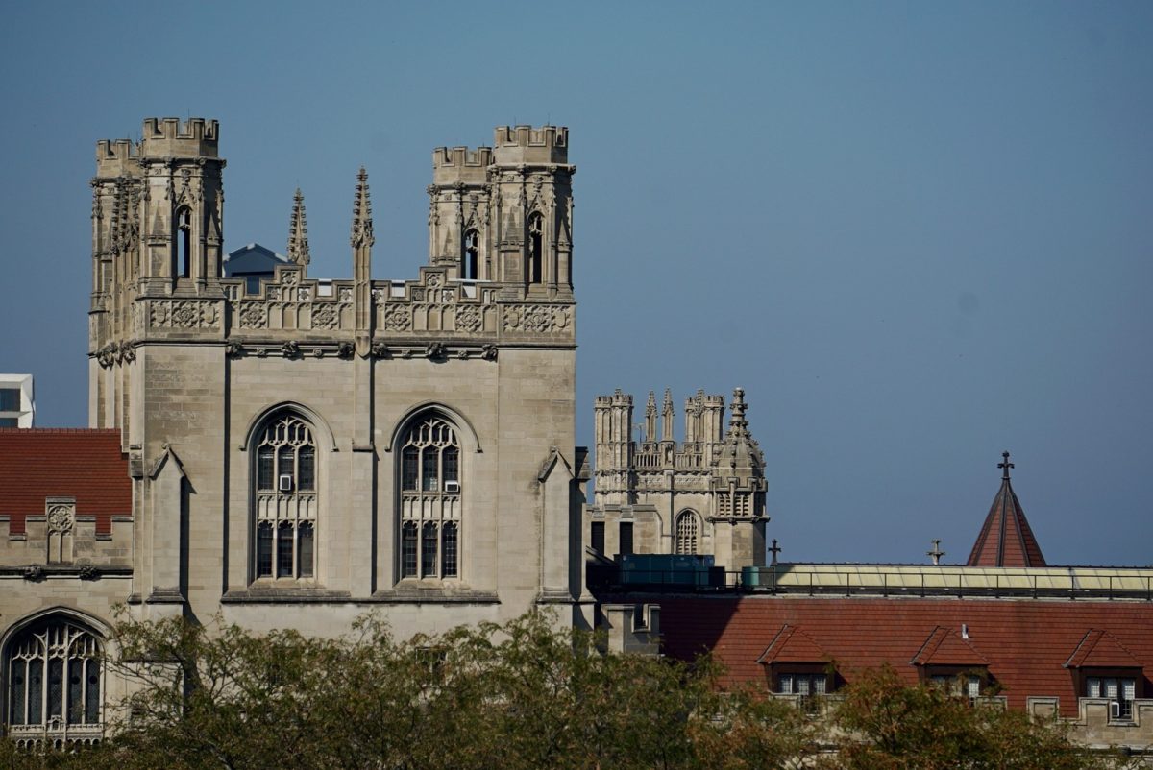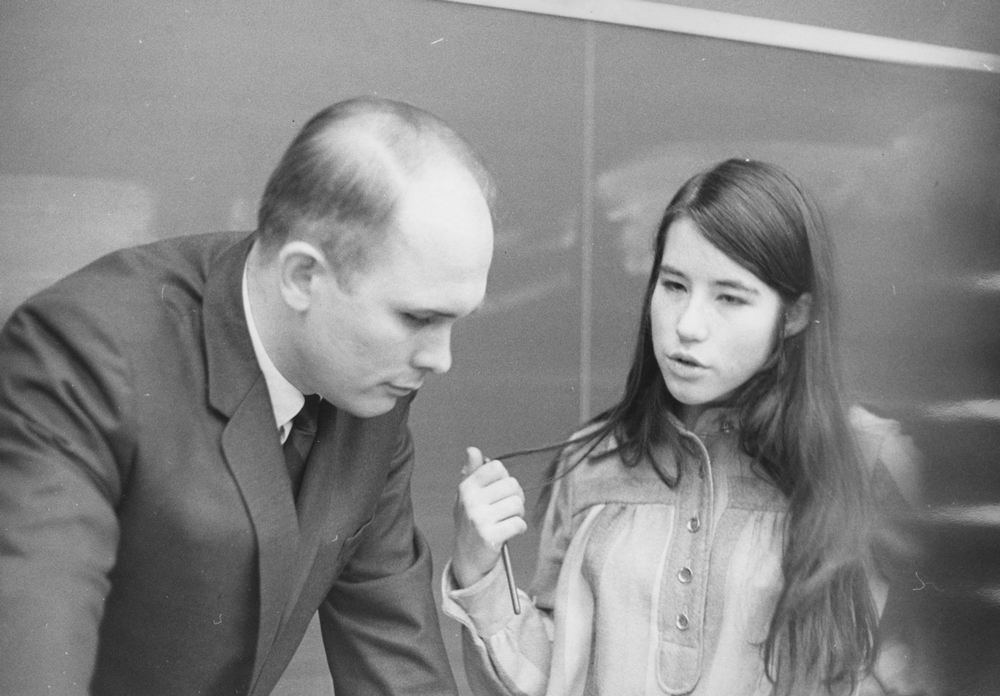The Study at University of Chicago is in its soft opening phase, accepting guests and event reservations at its 12-story, 167-unit building on the Midway. The property, located beside the Rubenstein Forum at 60th and South Kimbark, features fitness facilities, ballroom and conference spaces, and a tavern-style restaurant that will open by the end of the 2021–22 academic year.
This property is the third development from the Study Hotels Brand, a subsidiary of New York–based hospitality firm Hospitality 3 that develops properties adjoining university campuses. The company has previously opened properties at Yale in 2008 and UPenn-Drexel in 2017, with work on a fourth property underway at Johns Hopkins University. The Study Hotel at University of Chicago was designed by Chicago-based commercial architecture firm Holabird & Root.
Paul McGowan, the founder and president of Hospitality 3 and Study Hotels, told The Maroon that the inspiration for the brand first came from visiting colleges with his daughter. He wondered why it was so difficult to find accommodations in “top-tier university markets.”
“We just felt like there was a lot of pent-up demand,” McGowan said. He worked with his team to develop a property at Yale that was tailored to the personality and history of a “well-educated, successful” clientele. “We figured out how to make a respectful investment,” McGowan said.
His team settled on a theme of “reading, resting, and reflecting” that evokes the academic character of their neighboring institutions. Every room at the Study at University of Chicago boasts a reading chair and ottoman; more than 600 feet of new and used books bought in bulk decorate guest rooms and function spaces.
The property’s 167 guest units include a mixture of individual rooms, suites, and signature “study” units. The study units feature a bath, bedroom, and adjoining alcove furnished with a work desk and bookcase. Apothecary is provided by C.O. Bigelow, and each room is accompanied by a custom seersucker bathrobe.
The hotel draws heavily on natural light, with floor-to-ceiling windows at the ends of hallways and rooms that feature prominent views of the University campus, Lake Michigan, and downtown Chicago.
The hotel’s conference spaces include one larger “studio” space and four smaller “drafting” spaces, named in line with the hotel’s antique, scholastic branding. These spaces feature full catering and AV capabilities. At full capacity, the conference spaces can collectively accommodate up to 200 guests. Glass windows lend the space an open feel. The primary ballroom space, on the first floor, features a pop-up vaulted ceiling, a full bar, and two patios. One is a small, landscaped garden on 60th street.
A full-service, 85-seat restaurant is expected to open on the hotel’s first floor before the end of this spring quarter. Evoking British tavern culture and featuring rustic “pub cuisine,” the restaurant hopes to offer University students an alternative eating experience on campus. Dark tiling and antique beams surround the booth and stool seating options. The restaurant also features a full-service bar.
The Study at University of Chicago is currently open for guests and social events.



