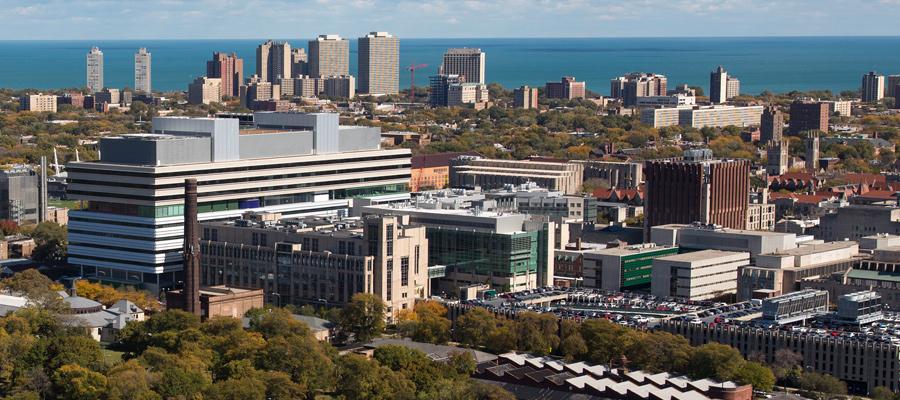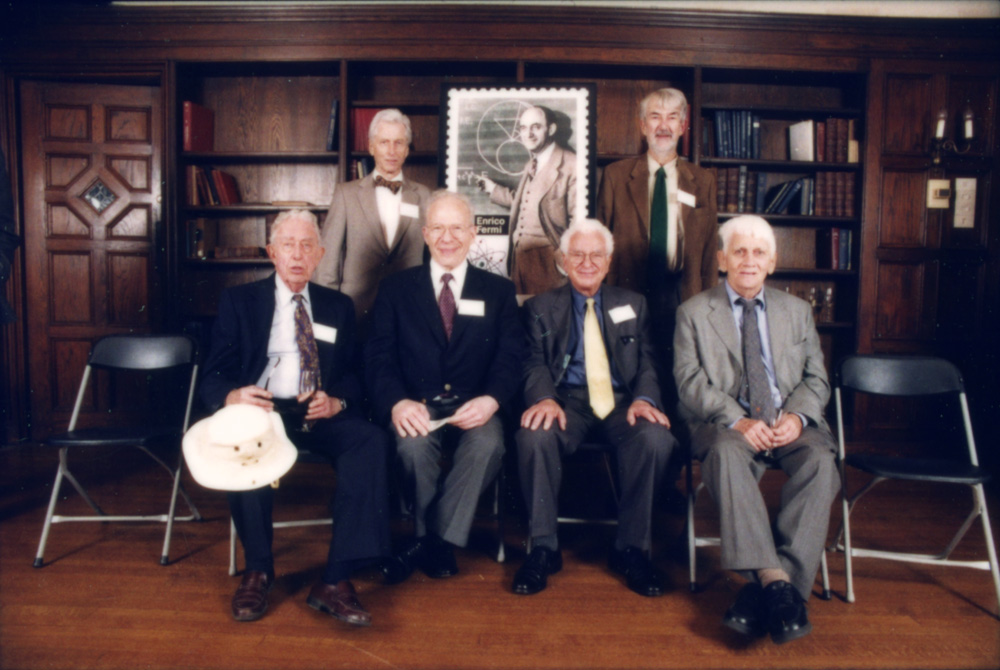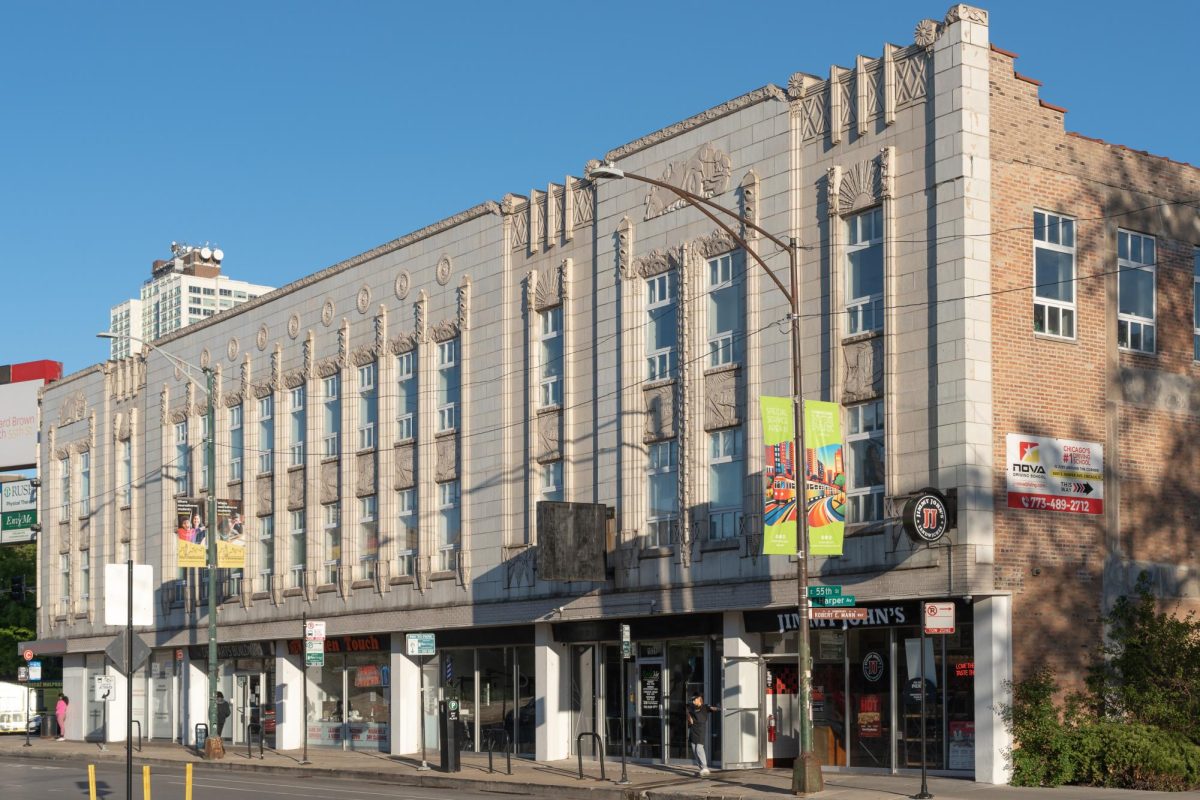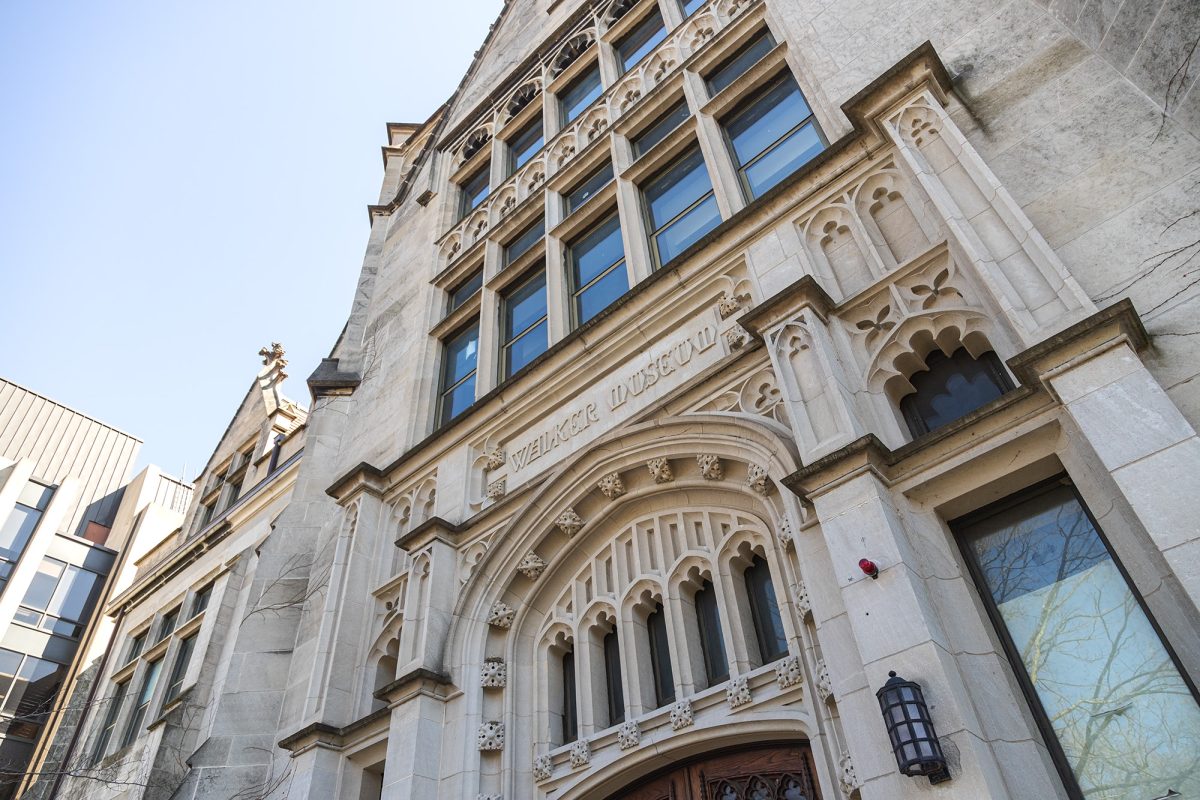With his thick Uruguayan accent and dark, imposing glasses, Rafael Viñoly, the world-renowned architect and designer of the GSB Hyde Park Center, talked Saturday to faculty and students about his Chicago creation.
Viñoly gave a lecture with Karen Van Lengen, his friend and the dean of the department of architecture at the University of Virginia, to a standing-room-only crowd in one of the spacious basement classrooms he included in the new building. Many of the audience members, awed by the GSB’s new 415,000 square foot home, were interested in how Viñoly came up with the new building’s unique design and how he thought it would compare to the campus’s imposing Gothic architecture.
The Uruguay-born architect moved to the United States in 1978 after 30 years as a founding partner of Estudio de Arquitectura, one of South America’s premier design studios. In 1982, he founded Rafael Viñoly Architects PC in New York City, where he has designed the Tokyo International Forum and the Kimmel Centre for the Performing Arts in Philadelphia.
Viñoly began the lecture by lauding the GSB advisory group that initiated the construction of the building. He said the group knew the most important thing of the whole project: to have clear objectives in dealing with an architect and casting their goals on the design. The advisory group invited six architects to submit designs on the new building with the objectives they had in mind.
“The architects they asked had to demonstrate their talents in a clear form,” Viñoly said. “This tradition of challenging a group of designers with preliminary ideas for a building they wanted to build will tap into the designers’ potential. It is more prevalent in Europe, which is how they commission buildings, than in the United States.”
Viñoly said that this was, for the most part, an individual process that the architects conducted. The only information they shared were the points that the University wanted to come across in the building, including the history of the GSB, the sense of unity that the GSB wanted to promote among the student body, and the international personality of the school. Viñoly said he wanted to emphasize those points and the confusion on the part of the University in recognizing the fact that any building would initially struggle with the design of the community.
“The repertoire of the site of the building presented both a challenge for the school and a challenge for the architect,” Viñoly said. “I had an interest in that contradiction of its site. You have Rockefeller Chapel, built in the 1930s, in direct competition with Robie House, one of Frank Lloyd Wright’s designs. This contradiction, Gothic-modern, is inherent to the school.”
Viñoly explained how he addressed this contradiction in his design of the Hyde Park Center, which borders on Robie House and Rockefeller Chapel. For Rockefeller, Viñoly incorporated much of the Gothic design in the center’s arches, doorways, trusts, and buttresses that hold its roof. He also incorporated Wright’s architectural style by using very modern material (glass, concrete, metal) and the wide-open natural light spaces, provided by the glass roof.
Since he wanted the building not to obscure the view of Robie House from the Midway, he focused on length and width over height, with the floors overlapping each other like blocks.
Viñoly also had to consider the purpose of the building in relation to the GSB’s nature. “This is a research university in which the work of the faculty is sometimes divided, sometimes shared, but always depends on the education of the students,” he said. “It is that interactivity between students and faculty that is the most important.” Thus, Viñoly added more open commons in the building for students and faculty to communicate and intermingle. The computer center in the basement, Viñoly added, was intended as a main media exchange center that would encourage interactions.
Van Lengen gave her opinion on the new Hyde Park center and on college architecture by comparing the University’s history and style—the imposing Oxford-imitation Gothic buildings—to the history and architecture of her college, the University of Virginia. It was designed by Thomas Jefferson to look like an academic village with a strong sense of kinship and history.
“This building also looks like an academic village that connects still with the previous campus,” Van Lengen said. “The courtyard provides a kind of community for the greater whole of the students.”
She also noted the building looked as if it were built in layers where faculty inhabits the top floors, students have the lower floors, and everyone uses the lobby, so that there would be no confusion in the community. She applauded Viñoly for successfully translating the classical Gothic style in the building to the 21st century instead of copying it.
Viñoly’s last words were on the form of the architecture and how it reflects philosophy. He said that while he did not try to make a statement with this building, he believes that architecture has the capacity to transform. “So much of the architecture is embedded in how this country was started,” Viñoly said. “It was a pragmatic, matter-of-fact style, but it was not beyond the reach of extraordinary talent.”








