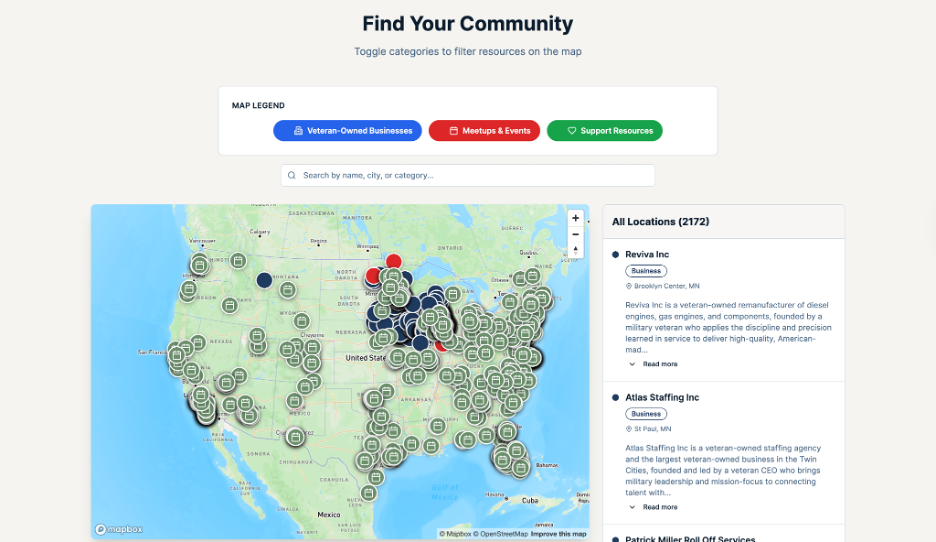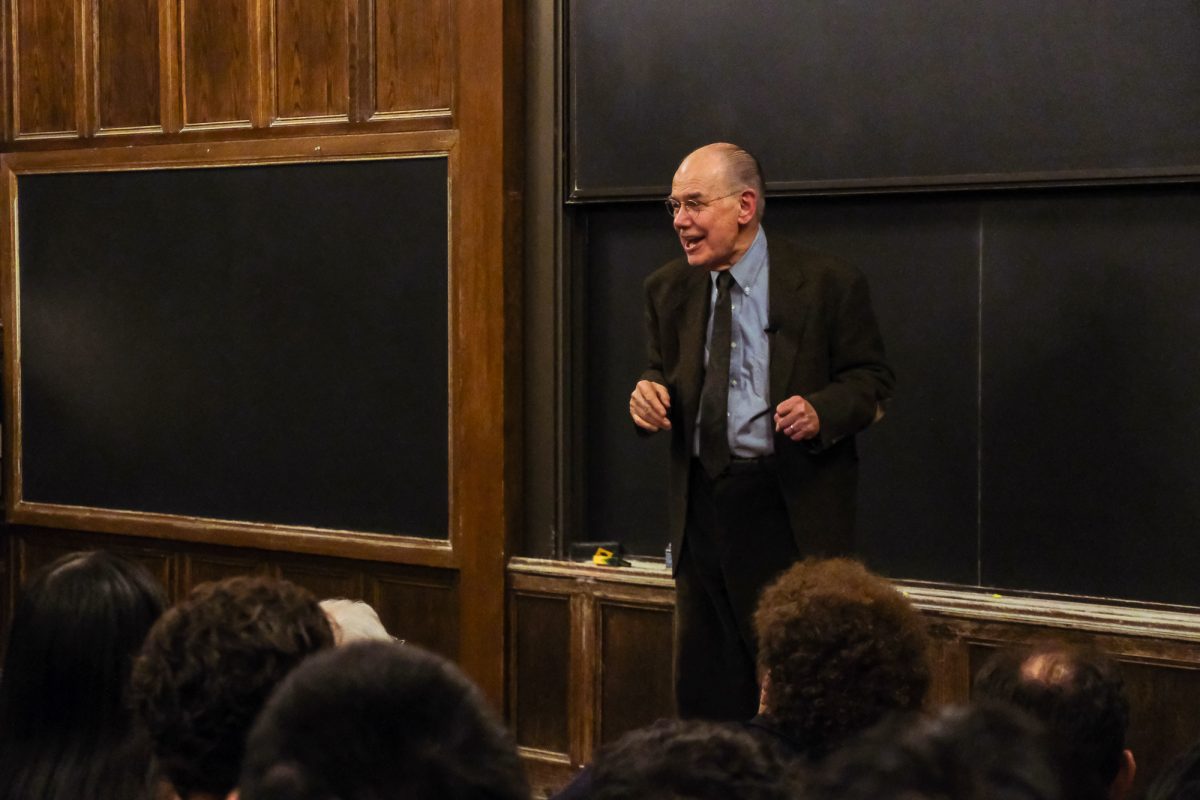Hyde Parkers discussed the details of the proposed redevelopment of Harper Court at a Tax Increment Finance (TIF) meeting Monday at Kenwood Academy.
Howard Males, TIF Chairman and attendees took up an updated proposal from Hartshorne Plunkard Architecture and Harper Court Partners, who worked on the design plans.
Conversation focused on proposed paneling that would cover elevated parking structures on the lower floors of the new buildings. The paneling is designed to complement the stone façade of neighboring Hyde Park Bank.
The design team said its primary objective is to bring the buildings to the pedestrian level in order to encourage an increase in pedestrian activity along East 53rd Street.
“My hope is, as we look at connectedness among neighbors and neighborhoods−Woodlawn, Hyde Park, Kenwood and others−that as people look at what happens in the development here, it gives rise to new development, and other neighborhoods will benefit from this as well,” said Males, CEO of local business Research Pros.
Architect Sophie Bidek said in an email that she found the conversation process helpful as the plans developed: “The Hyde Park community is architecturally sophisticated and concerned about design and planning. The design has evolved because of the community process, not in spite of it.”
Currently in the process of finalizing leases with businesses, Harper Court Partners predicts that the first phase of construction should be completed sometime in 2013. The project seeks to gain more than $23 million from taxpayers for creating more taxable income in the area, and for further developing the space.







