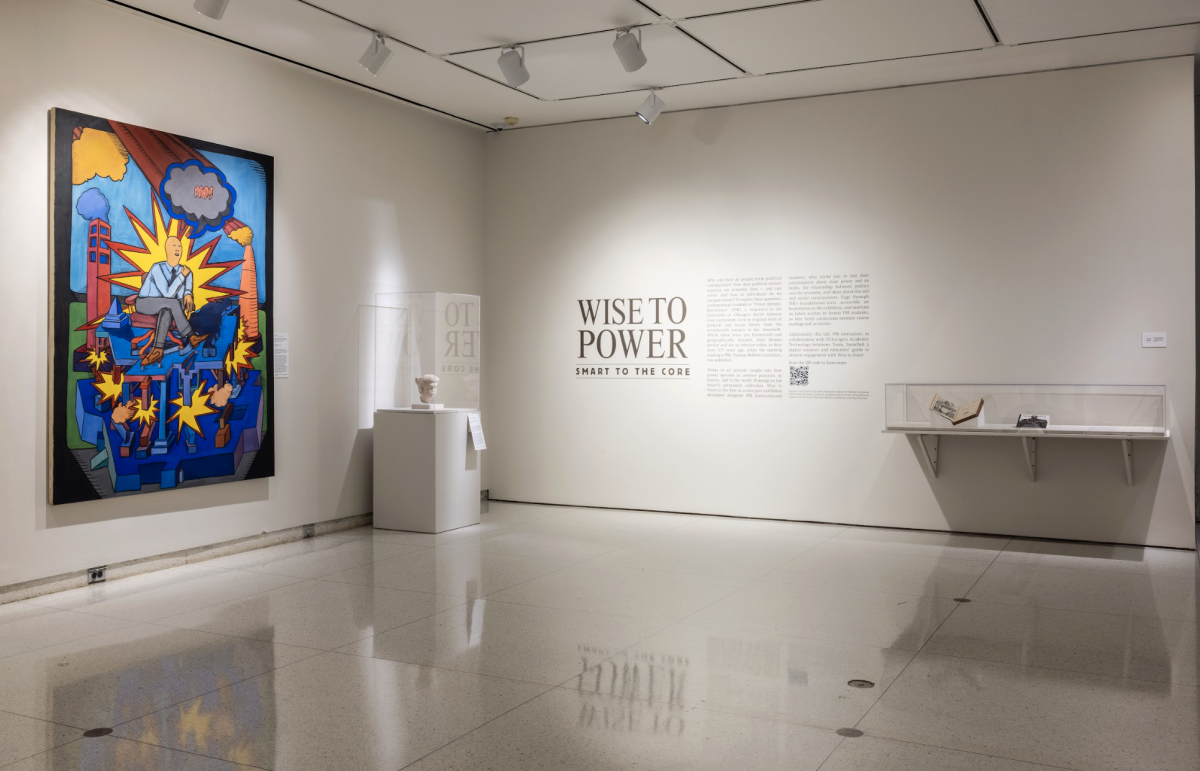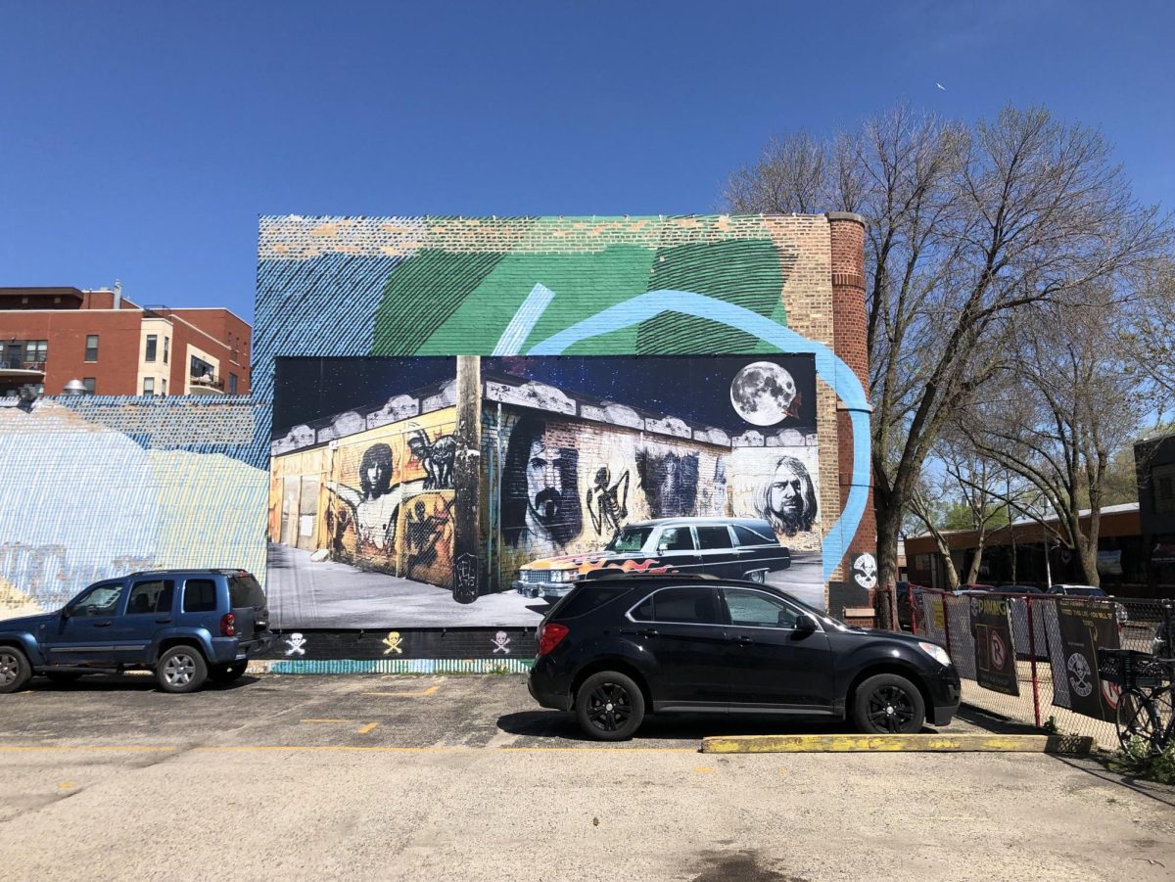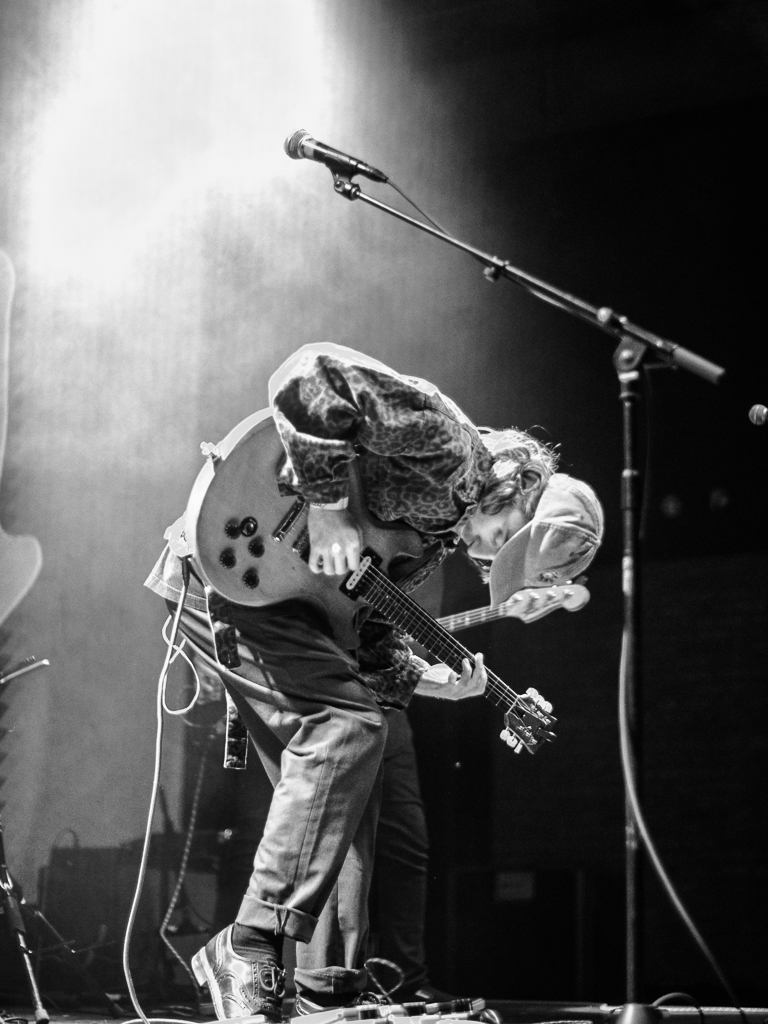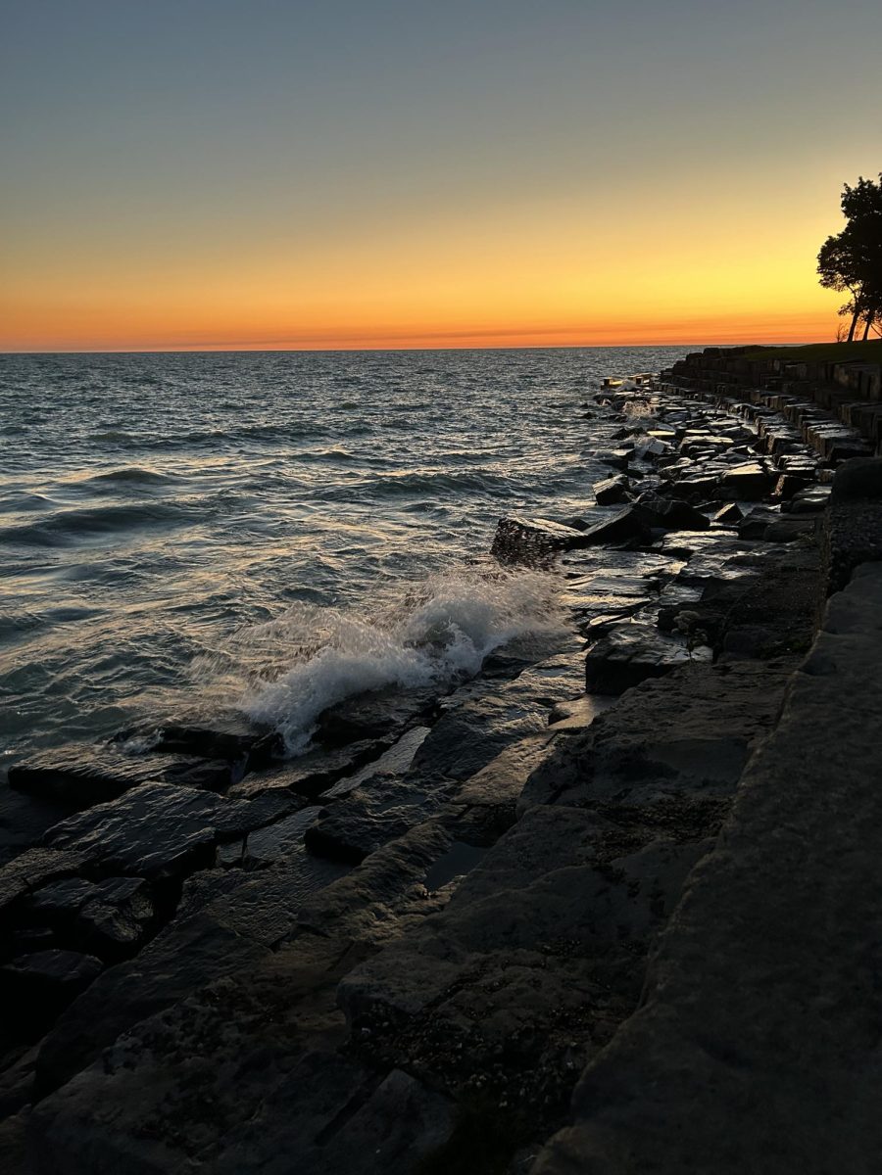Last week I was invited to a dining- hall focus group, for which I received 10 Flex Dollars,1 a chance to bitch about the fruit situation in Bartlett, and the staggering reminder that the U of C is thinking about re-housing the Shoreland refugees in some kind of enormous architectural project (possibly south of the Midway) as an expansion onto BJ or some such idea.
If they were all sent to one place, which was sort of the subtext, it would be a project that would almost equal that 750-student brick shithouse Max Palevsky in carrying capacity and, potentially, could redeem it—or at least settle some overdue aesthetic debts. And, since the completion of Barbie’s Dream Dorm, which caused the Chicago Tribune architecture critic to contemplate banishing non-local architects until the city got its collective head on straight, the Master Plan has headed in a more reasonable and elegant direction.
The dilemma, when working with the U of C campus, is the neo-Gothic straightjacket in which original architect Henry Cobb locked the University. It might be crass and irreverent to grumble about the distinctive—or just abnormally uniform—tone that gives the Gray City its name, but it is kind of oppressive, it does kind of take Anglophilia into the realm of necrophilia, and, above all, is something of a reminder of what could have been. The U of C, after all, was built during the first great awakening of American architecture, lead by Chicago’s own Henry Louis Sullivan. Rather than embracing the vernacular, we imported Cambridge, and the rest is history. How much this has to do with the embrace of the Core curriculum and other conservative aesthetic ideals is debatable, but the architecture among them has not aged as well.
Later additions didn’t help—the Stalinist administration building (which is wrong on just a remarkable number of levels) and the Social Services Administration building (designed by the secretly horrible Mies van der Rohe2) remain unfortunate exercises in modernism.
The most recent Master Plan began in the most polarized way possible, with garish Max Palevsky and the Lab School’s humble Korver Gymnasium. The former was inflicted upon us by the University3 with no thought as to visual harmony, a giant middle finger to Cobb’s plan that will last for as long as maintenance is willing to replace sheetrock. The latter is tasteful and nice in subtle ways but sort of beside the point, if the point is not worshiping at Cobb’s grave.
Ratner, alternately, is a dramatic improvement. Part of what’s so offensive about Palevsky is that it takes a muscular leviathan of a building and attempts to lighten it by adding birthday colors. Ratner’s grace is structural and practical—legitimately delicate in a way that works with the towers on the other side of campus. Palevsky is a weightlifter in makeup; Ratner is voluptuous. It doesn’t look so much like the other campus buildings in most respects, but it doesn’t have to—placed at the far corner, it’s meant to reflect the residential area across 55th and the parking garage4 as well as the campus beyond. It’s a lot to ask, and it does this reasonably well, while on its own terms clearly being the hot shit.
Just as effective is the new Graduate School of Business building going up between Ida Noyes and Robie House. The GSB has an even taller order than Ratner—the residence that the GSB has to take into account is the Robie House, which is a considerably bigger deal than the four-flats at 55th and Drexel, while cozying up to two of the more architecturally distinguished campus buildings, Ida and Rockefeller. The new GSB is as close to a right answer as possible. It borrows its profile from Wright and splits the coloration down the middle; at the lower levels, this is clearly a very good idea. The winter garden might end up seeming really pretentious at some point, but until then, the tree-like columns that hold it in place create a delicacy similar to that of Ratner. God knows it’s an improvement over Rosenwald, a standard Cobb building with a hideous lobby retrofitted in Rich Asshole Earth Tones and a perpetually empty receptionist area (like the law firm lobby from hell). That will hopefully go when the GSB students do. I got dibs on the sign, though.
While we’re on the subject of getting rid of GSB students and renovating stuff: does their new building also mean the end of the Harper cubicles? It should. Harper—which should be first in line for refurbishment—could be the finest interior space on campus, filling everyone with a sense of awe and raising the GPA of everyone who studies there by .05, thanks to its majesty. Instead, half of it is filled with threadbare furniture and the other half with $&*@ing cubicles and rent-a-lockers. It’s hard to tell which is worse.
In sum, it’s nice to know that we’re sort of getting our act together; with luck, we’ll get a swanky new dorm south of the Midway that includes things like a giant laser cannon to melt the SSA. Then the University will reveal that Max Palevsky was a practical joke and we’ll all have a good laugh about it. If not, nothing on campus has been painted avocado green yet. Class of 2008, plan on buying your sheets accordingly.
(Footnotes)
1 Good for almost two full subs at Hutch, the toniest Subway in the world.
2 Responsible for making IIT pretty much the worst place ever.
3 Ricardo Legoretta, the architect, has said that he submitted a more subdued design. This was rejected by the University, which requested that it be tasteless. “Colorful” may have been how they put it.
4 Because nothing welcomes you to campus like a parking garage.








