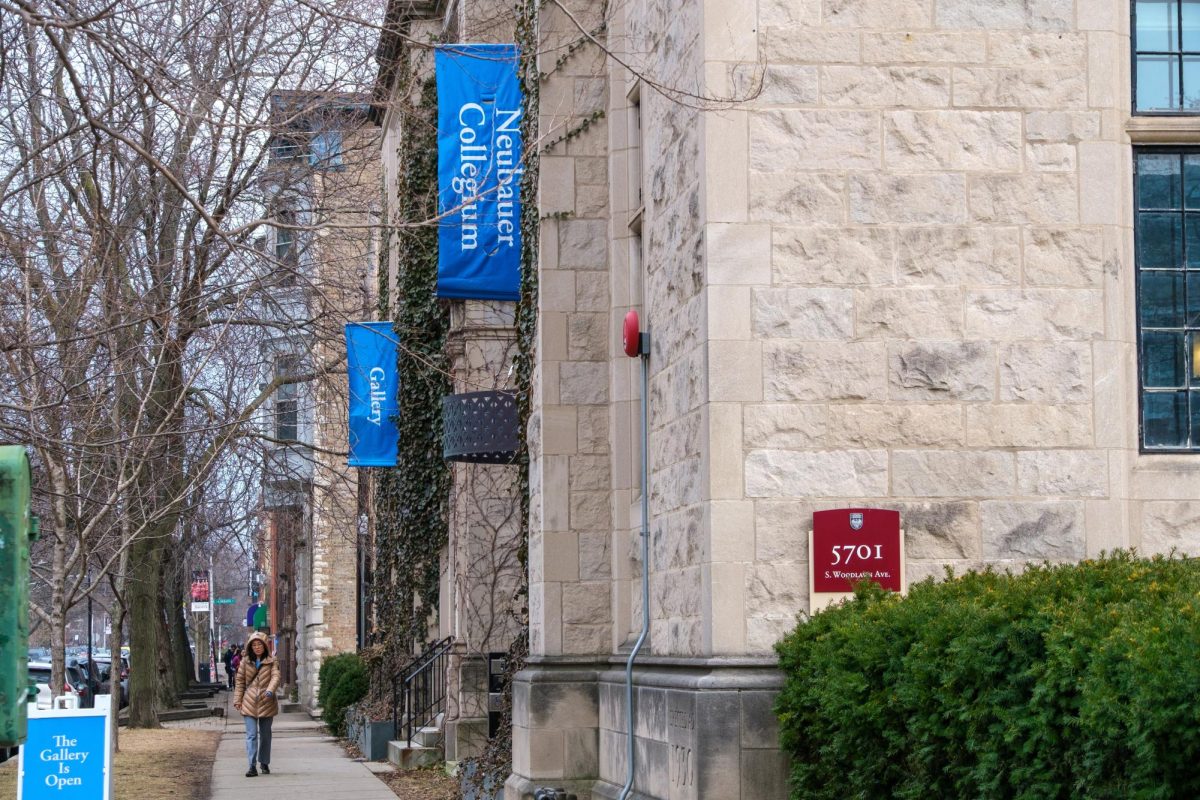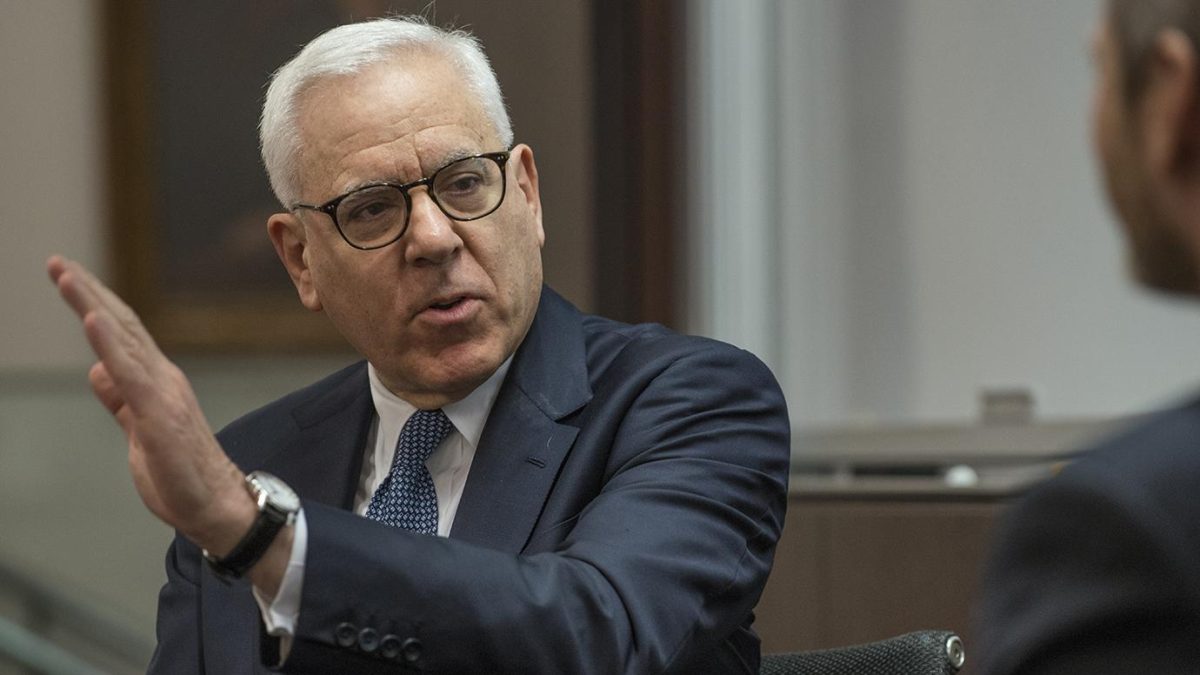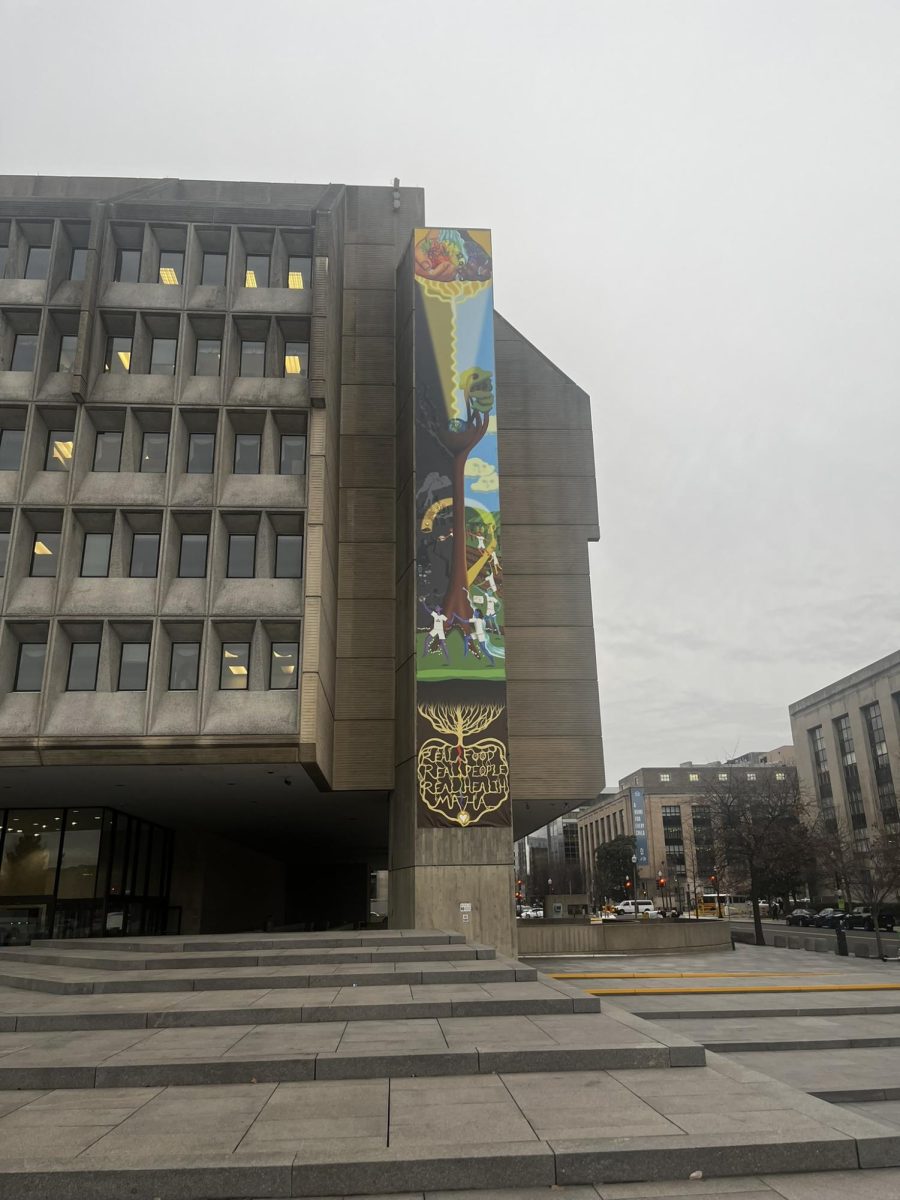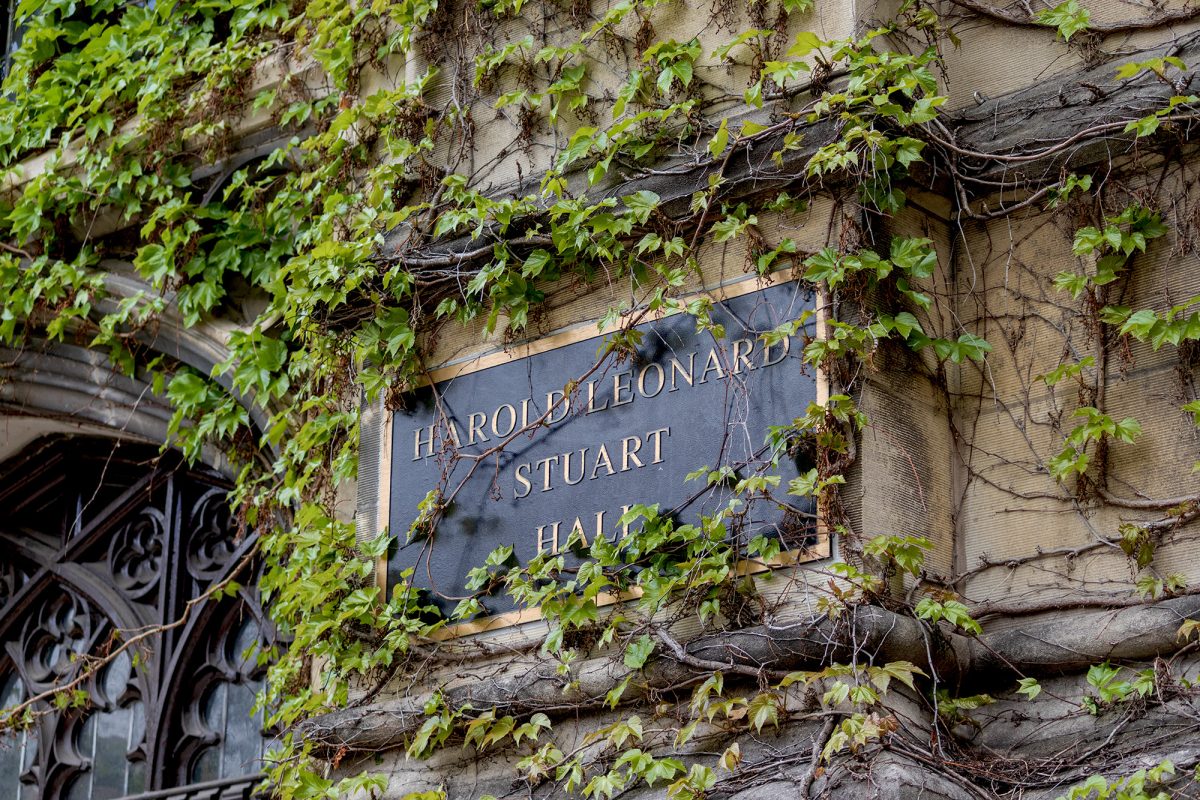[img id=”80201″ align=”alignleft”] Spiraling costs have forced the University to reevaluate plans for the new undergraduate dormitory under construction south of the Midway, with administrators saying that the new building will be scaled back in size and open a year later than planned.
Changes include the reduction of the dorm’s 14-story center tower to nine stories, the replacement of a proposed late-night eatery and computer lab with a more traditional convenience store, and the elimination of one house, bringing the building’s total to eight. Construction delays associated with the redesign mean that the dorm and attached dining hall (which was expected to open after this summer) will not be ready until the 2009–2010 school year.
Administrators attributed the forced alterations to the increasingly expensive construction market and the University’s design-as-you-go strategy, which threatened to push the costs of the building more than $20 million over the $165-million budget approved by the Board of Trustees.
“There’s no doubt that the building was planned as a fast-track project, and cost estimates from this year were considerably higher,” said David Greene, vice president for strategic initiatives. “We’ve been working to get the budget back in line, going through a number of options, but all while trying to preserve the idea behind this building.”
In meetings with student groups and architects over the past two months, administrators sought ways to preserve many of the new dorm’s most unique aspects—including large house lounges, a communal library and study space, and a mix of room sizes that includes singles and apartment-style suites for upperclassmen—while balancing them with cost overruns.
Through a reorganization of floor plans, the employment of alternative construction materials, and the elimination of smaller common areas, the University was able to retain 820 of the original 885 beds and most of the distinctive architectural features.
“The ideal we had articulated for this building, except for being one house smaller, is still 95 percent there; it’s still 95 percent the same building,” said Sherry Gutman, deputy dean of students for Housing and Dining Services. “We’re able to keep basically the same mix of rooms and all the spaces we think were important for community development in the houses.”
Housing officials emphasized that they tried to consider student opinion when scaling back the new dorm, consulting members of the Inter-House Council, and a new dorm advisory group.
“For instance, we heard that the idea of a reading room and library that would be a really special place for studying that students could go to at any time was something that needed to be a high priority to keep,” said Katie Callow-Wright, director of Undergraduate Student Housing. “But we also heard that something like the computer lab might not make as much sense, with everyone having laptops, or it might work just as well or better with computers distributed in house common areas.”
The delays in construction forced the University to renew its lease of Shoreland Hall, which was slated to close in June of 2008 but will now continue to house students during the 2008–2009 school year.
Administrators said that the overruns associated with the new dorm were similar to those of past and current University construction projects. According to Gutman, original plans for the Max Palevsky dormitory included basements extending under the entirety of each building and more extensive brickwork on the exterior of the building.
Although new floor plans are near completion, the University has not yet established a firm timetable for the remainder of construction. But the next two years will likely be busy ones for those associated with the project, who will work not only to keep costs in line with the original estimate but also on fundraising for the new dorm. To date, only one house in the new dorm has been named, the result of a $5-million donation by alumnus Bernard DelGiorno distributed between the new dorm, performing arts center, and renovation of Stagg Field.
“We have two years to raise money for this building, and the time to be gearing up fundraising efforts is between now and the opening,” Greene said. “But it will be much easier to raise money now that we have the design for it going forward.”








