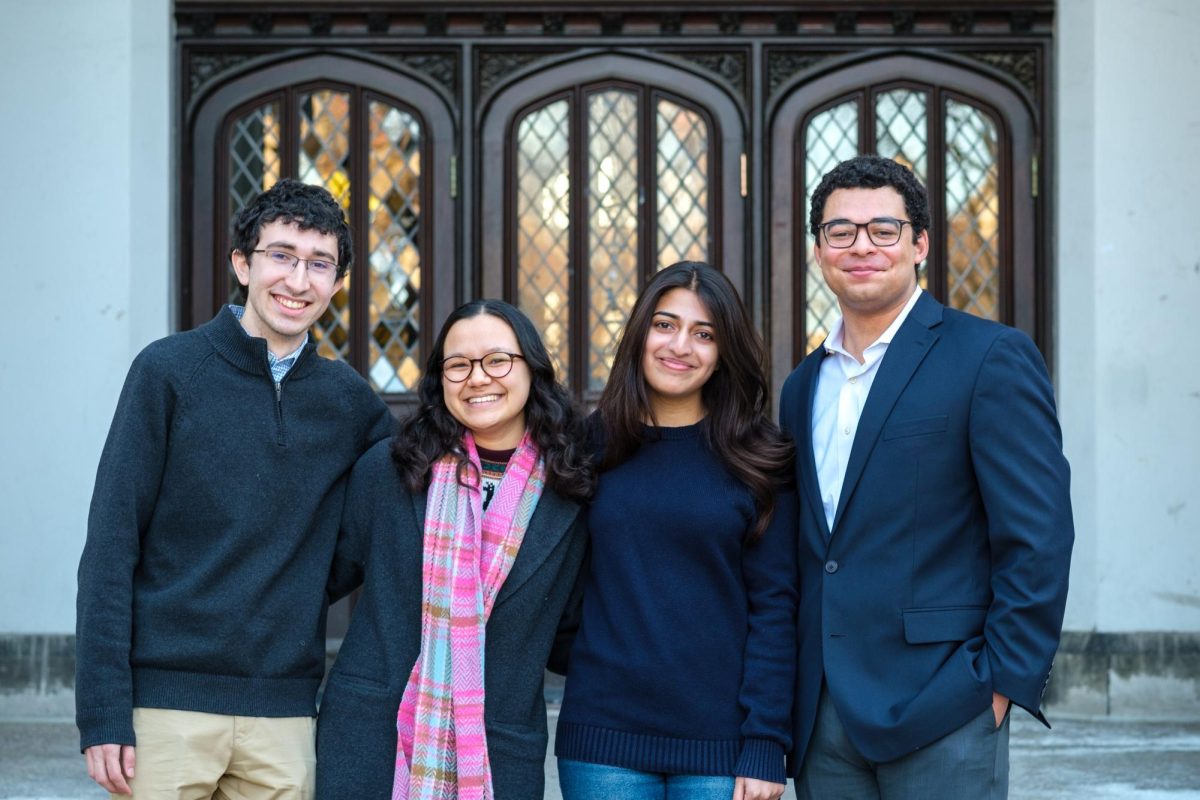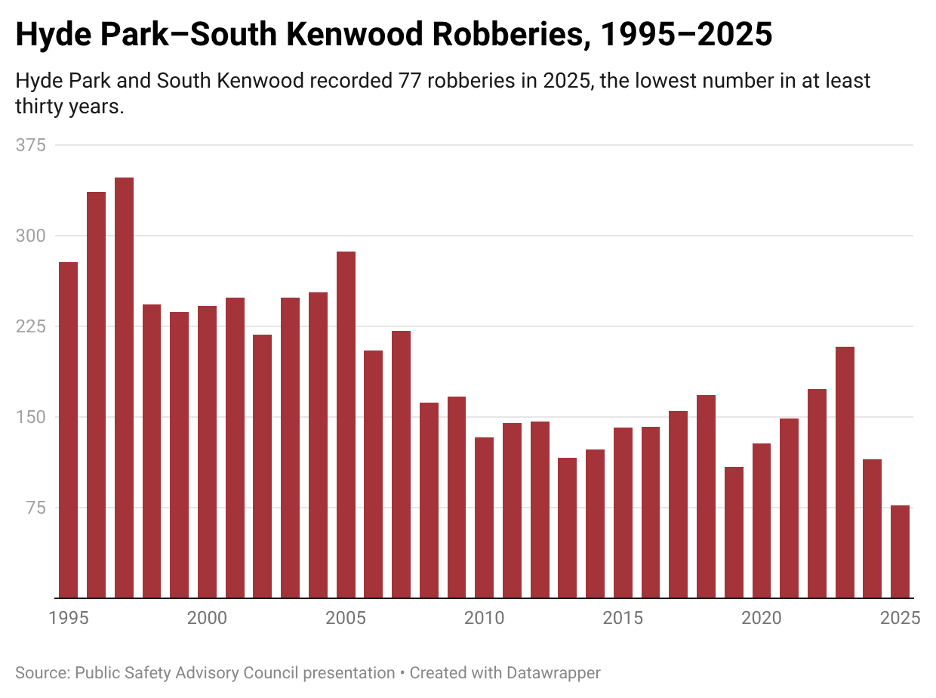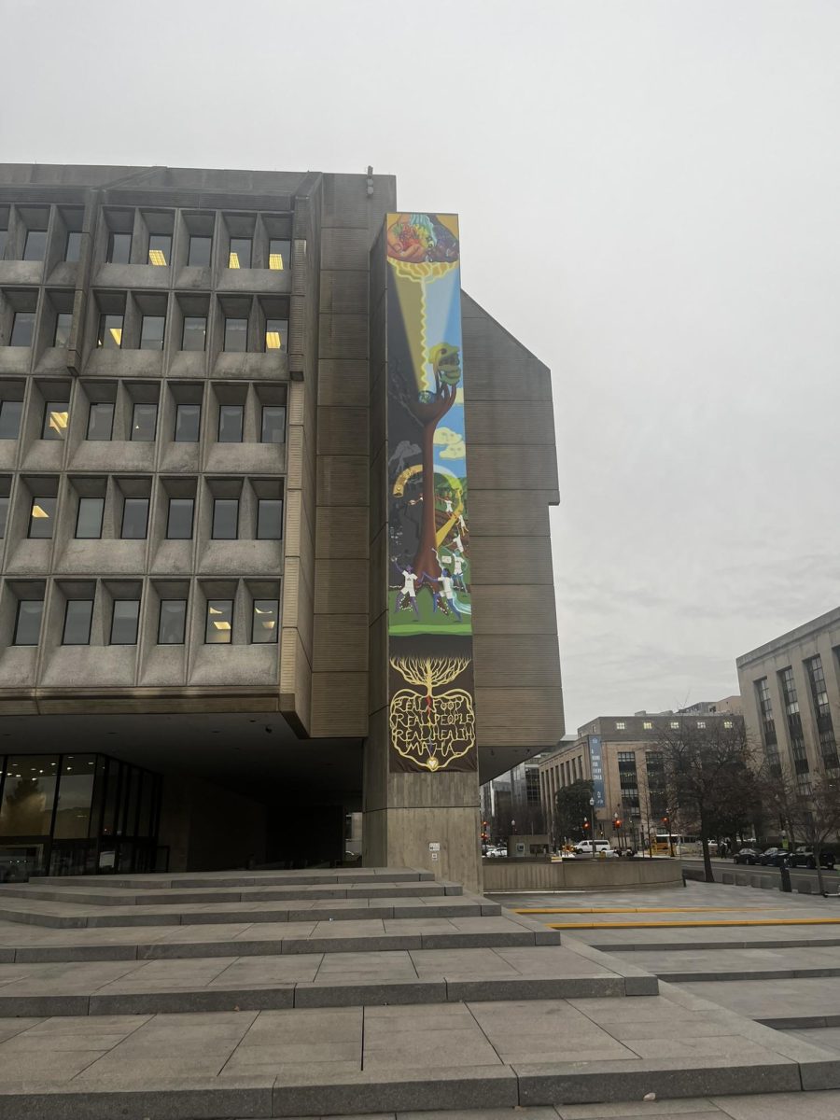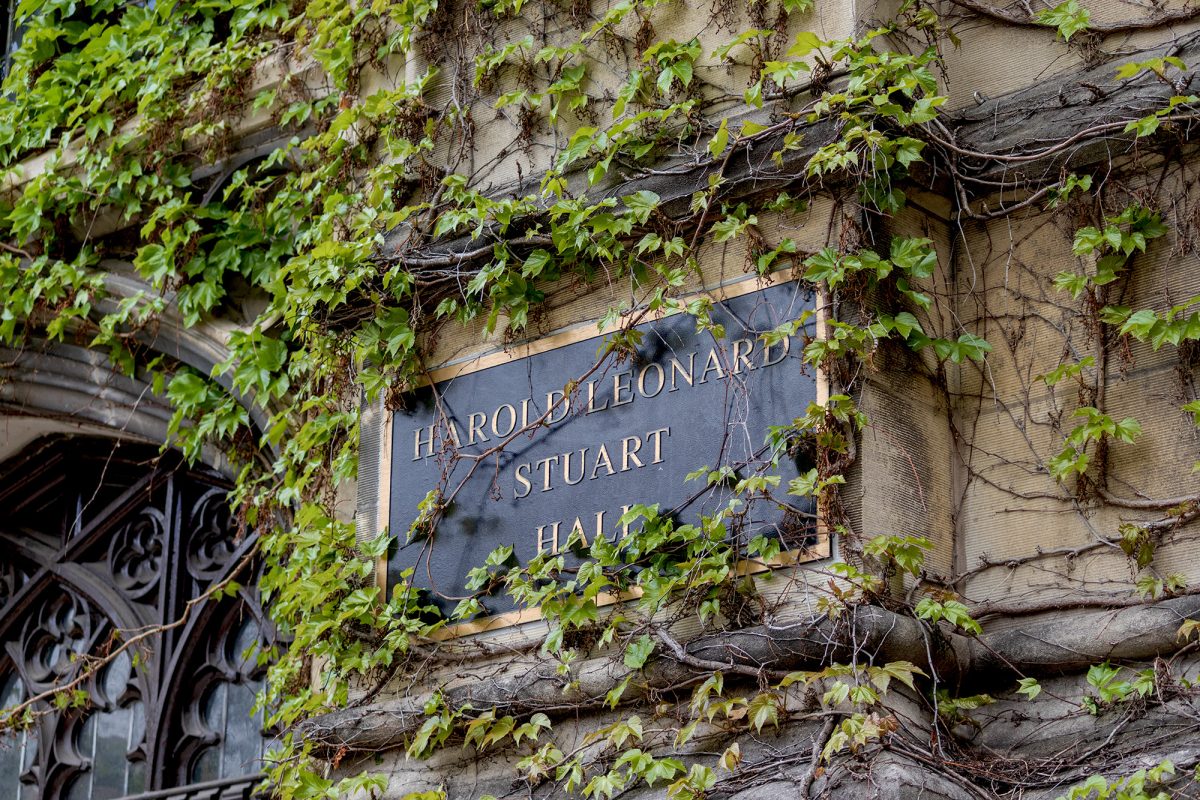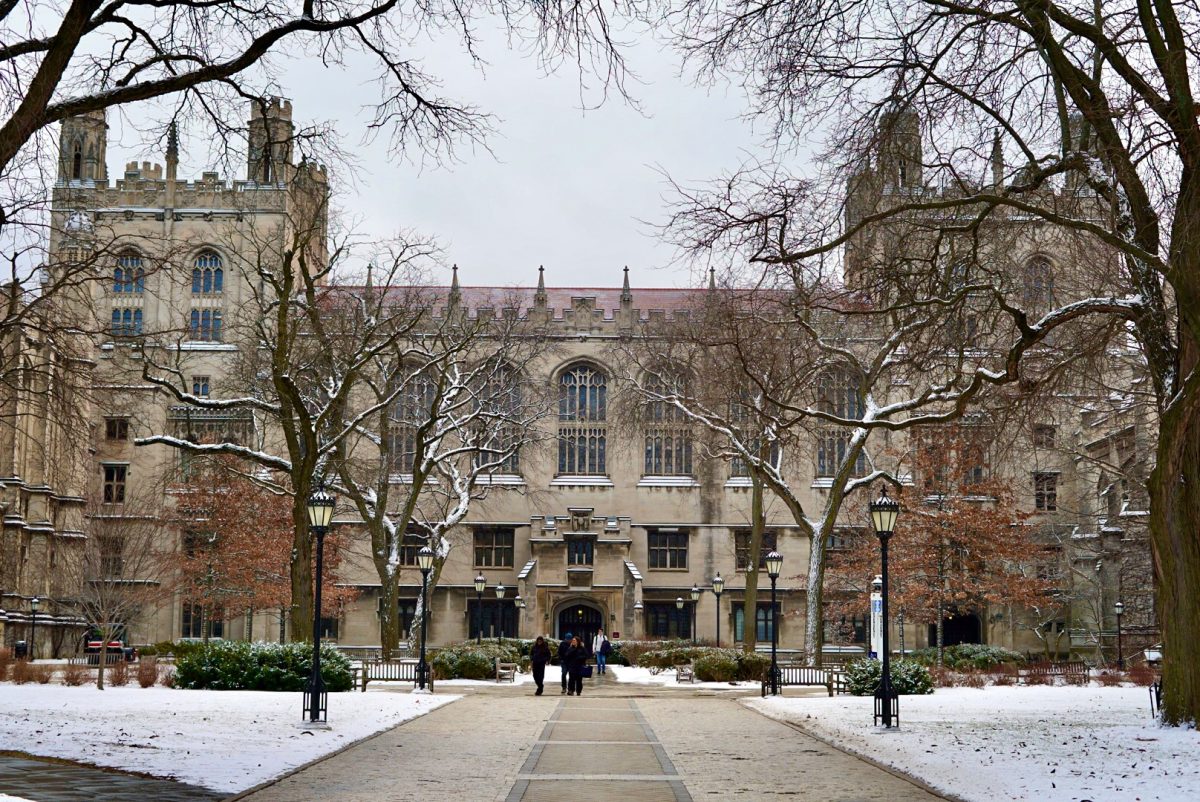For almost 100 years, the University has had the vision of using on-campus housing to create a cohesive undergraduate community. Ambitious plans to draw undergraduates to campus imagined huge complexes rising to the north and south; though the architects’ 1920s and 1960s drawings never became reality, these plans anticipated this last decade’s dorms sprouting around campus.
The post–World War I era found few undergraduates living on campus, essentially making the University a commuter school. A 1923 study titled “The Problem of Housing for the Junior College” found that the number of students in University housing was much lower than in every other type of housing. Members of the administration were concerned that this isolated students and planned a large, unified housing project as a solution.
“We must bring together the great majority of our students, graduate and undergraduate, in comfortable and attractive residence halls…. Until this is done it will be impossible to achieve the social solidarity and esprit de corps which are essential to the carrying out of a well-rounded educational program,” Vice President and Dean of Facilities Frederick Woodward wrote in a 1927 report.
The planned solution was a complex south of the Midway, which would provide housing for 1,200 undergraduates. Undergraduate students would move into the complex, freeing up the campus north of the Midway for the use of graduate and professional schools. For financial reasons, only Burton-Judson was ever completed.
After Burton-Judson, no more dorms would go up on campus for a quarter-century. As new dorms were built—notably Pierce Tower in 1960—older dorms were retired, leaving the University struggling to provide housing.
Student frustration over scarce and sometime low-quality housing was one of many causes that attracted the attention of student activists in the late 1960s. In 1967, a group called Students Interested in Improved Housing presented the University with demands before staging a sleep-in, which The Maroon called the largest student protest in five years.
The demands included immediately building dormitories to the students’ specifications: coeducational, with small houses, and within ten minutes’ walking distance of campus. Warner Wick, the dean of students at the time, responded that the demands were in line with the University’s existing housing plan. Before the end of that year, a plan for the land just north of the quad was announced.
Architect Edward Larrabee Barnes drew up a modernist plan for what was to be called the North Quadrangle, which would include accommodations for 800 students. However, the expansive proposal was not completed due to budget problems, and the Woods-Cochrane Art Center and the Smart Museum of Art were built instead. As a result, the University scattered its undergraduates to renovated neighborhood buildings or adopted University buildings.
The large-scale projects around campus today return the University to its earlier vision of large undergraduate residences. In a paper tying housing developments to the University’s relationship with its undergraduates, Dean John Boyer referenced these projects when setting the goal of building more dorms around campus, so that “our residential system remains truly capacious, culturally effective, and attractive to all of our students.”



