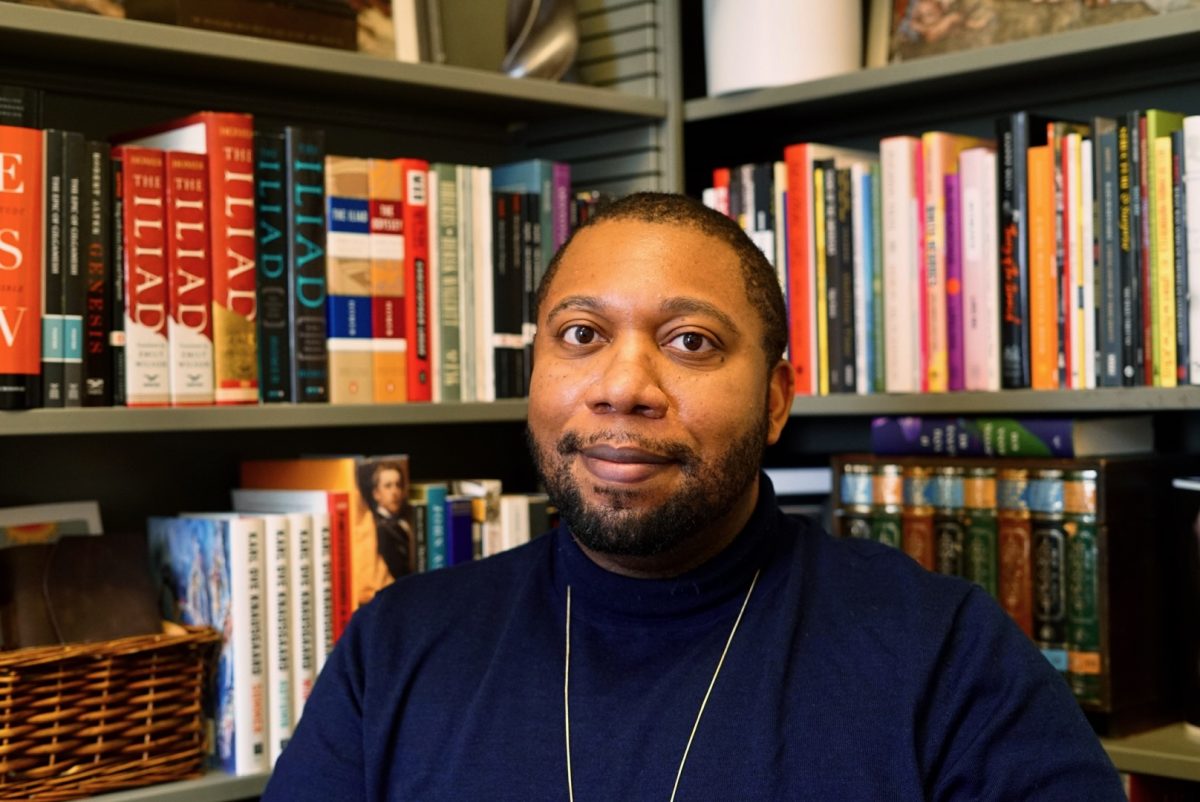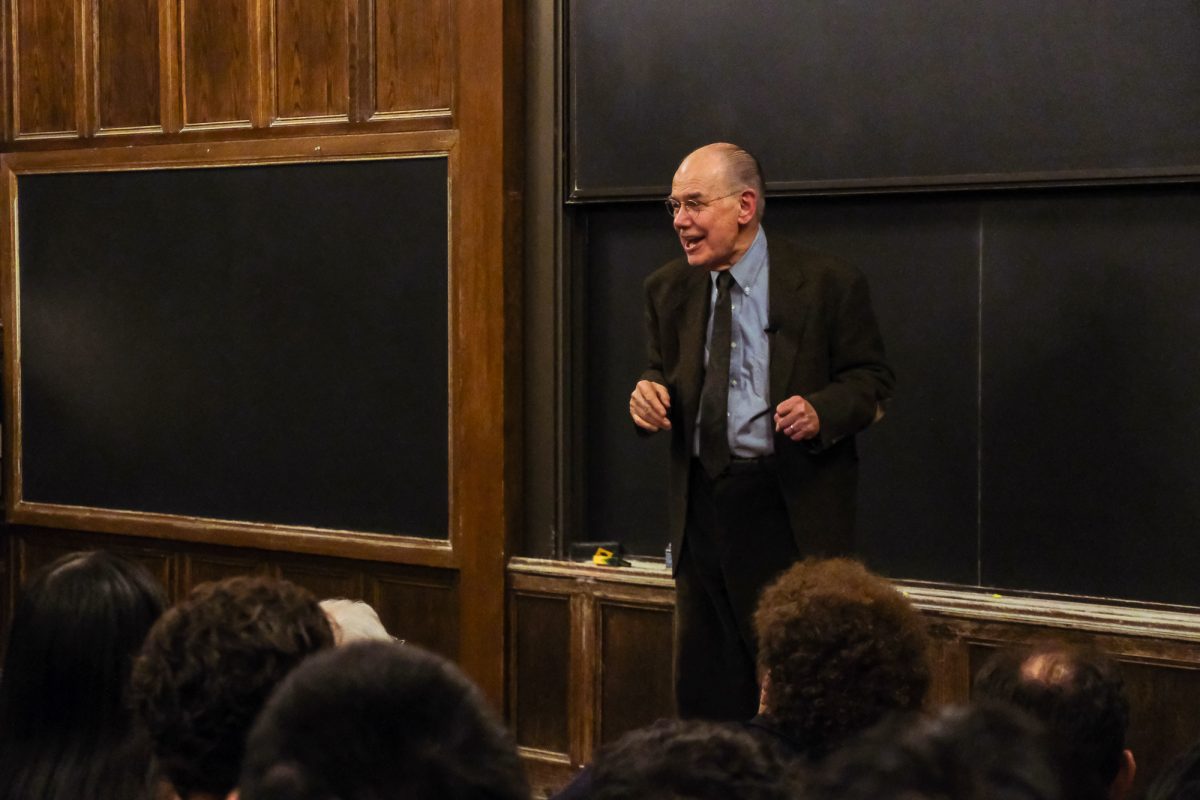The University of Chicago Hospitals (UCH) may build a new hospital pavilion under the design of Rafael Viñoly Architects and Cannon Design. A $500-million project, the pavilion could increase the Hospitals’ clinical capacity by over one-third, marking award-winning Viñoly’s second contribution to Hyde Park architecture.
The UCH set 2011 as the earliest date that the pavilion could open. Before the design can move to the next stages, it must be reviewed and approved by the Hospitals Board and the University next month, according to UCH spokesperson John Easton. The final decision about whether to proceed with construction will be made by the Board in 2007, according to UCH officials.
The pavilion would serve as a center for complex specialty care, focusing on cancer and advanced surgical programs, according to Easton. The addition would inhabit the south side of 57th Street, between Cottage Grove and Drexel Avenues, and north of the Comer Children’s Hospital and the Duchossois Center for Advanced Medicine.
The hospital expansion would cost approximately $500 million, which will be obtained through fundraising, borrowing, and using resources amassed for the project, according to Easton. He added that the UCH would not cut other services to fund this project.
Undertaking new designs for the pavilion are the architecture firms Rafael Viñoly Architects and Cannon Design. Viñoly designed the University’s Graduate School of Business Hyde Park Center, and has received awards from such organizations as the American Institute of Architects and the American Council of Engineering Companies. Viñoly is working on a National Institute of Health research center and the Center for Advanced Medicine at the University of Pennsylvania.
Included in Cannon Design’s portfolio are the replacement facility for the Boston Medical Center and the interior for the Center for Advanced Medicine at Washington University in St. Louis.
Despite much anticipation and interest from the community, France C. Gretes, director of New Business for the Rafael Viñoly Architects, said it is too early in the design phase to comment on the pavilion. Cannon Design representatives also said they could not discuss the details of the project.
According to a University press release, the pavilion would have a grid system constructed from a structural cube, which would allow flexibility for various medical uses while keeping the building structurally intact.
“The main principle driving the design of the New Hospital Pavilion is flexibility,” said UCH President and CEO Michael Riordan said in an interview. “We want to make sure we have a building that can respond to the dynamic changes that take place in medicine.”
The new facility would include about 600,000 square feet of space used in part for “new operating rooms, complex medical procedures, and intensive care” and would likely provide services such as “innovative approaches to minimally invasive surgery, gastrointestinal disease, investigational therapies for cancer and other diseases, and advanced medical imaging,” Easton said.
In boosting clinical capacity, the new center would also spur recruitment of additional faculty and specialty care staff, according to Easton.
“The current thinking is that it would substantially increase our ability to provide care for patients with complex disease, patients who are often referred to the Hospitals from other medical centers,” Easton said.
The pavilion could effectively increase the hospitals’ services and also the number of transfer requests from other hospitals that they can accommodate.
“Our particular expertise—how we are different from most hospitals—is our ability to bring together teams who can provide up-to-the-moment individualized, innovative, and often investigational approaches to care for patients with complex diseases, such as advanced cancer, complicated heart disease, multi-system disease, organ transplantation, etc.,” Easton said. “We are known for our excellence in this and get frequent requests from other hospitals to transfer in patients here who need such care.”
In outlining plans for future construction, the University hopes to build with community benefits and basic necessity in mind. The Hospitals are experiencing about a five percent annual increase in clinical procedures and resources needed, due to an approximate two percent growth each year in admissions and outpatient care, and a two to three percent growth in the “intensity and complexity” of the services, according to the University news release.







