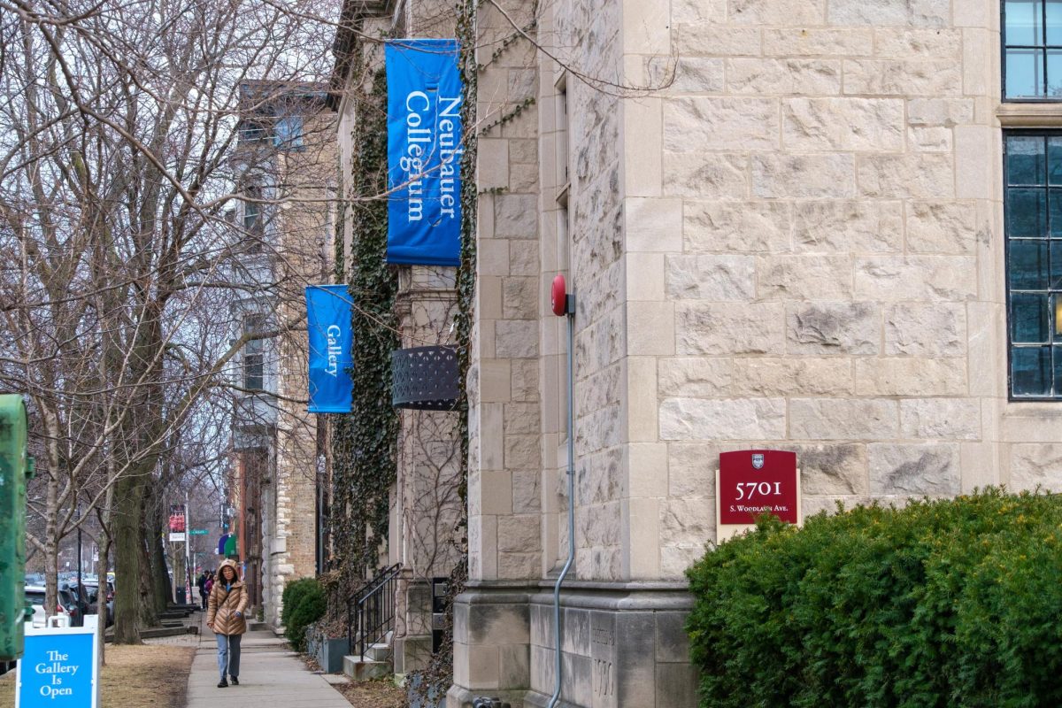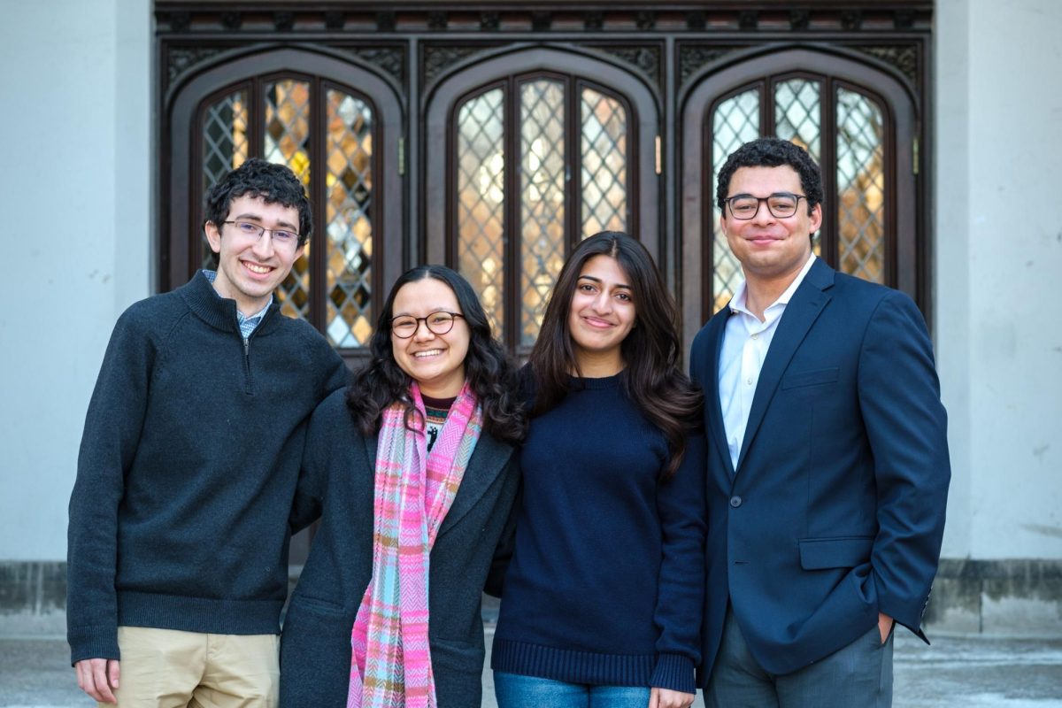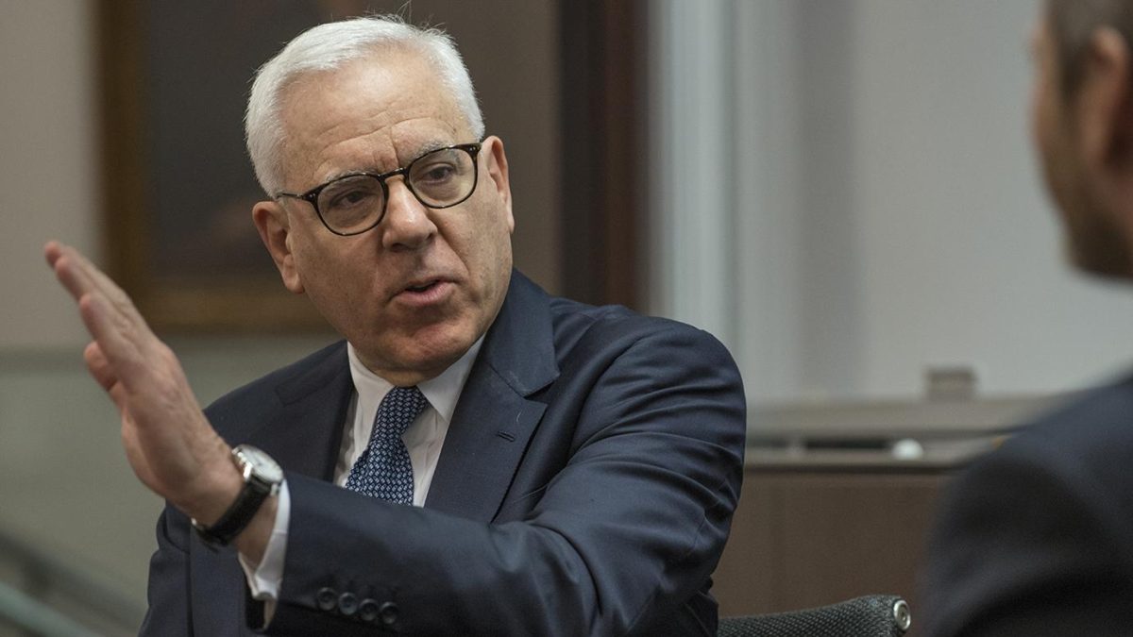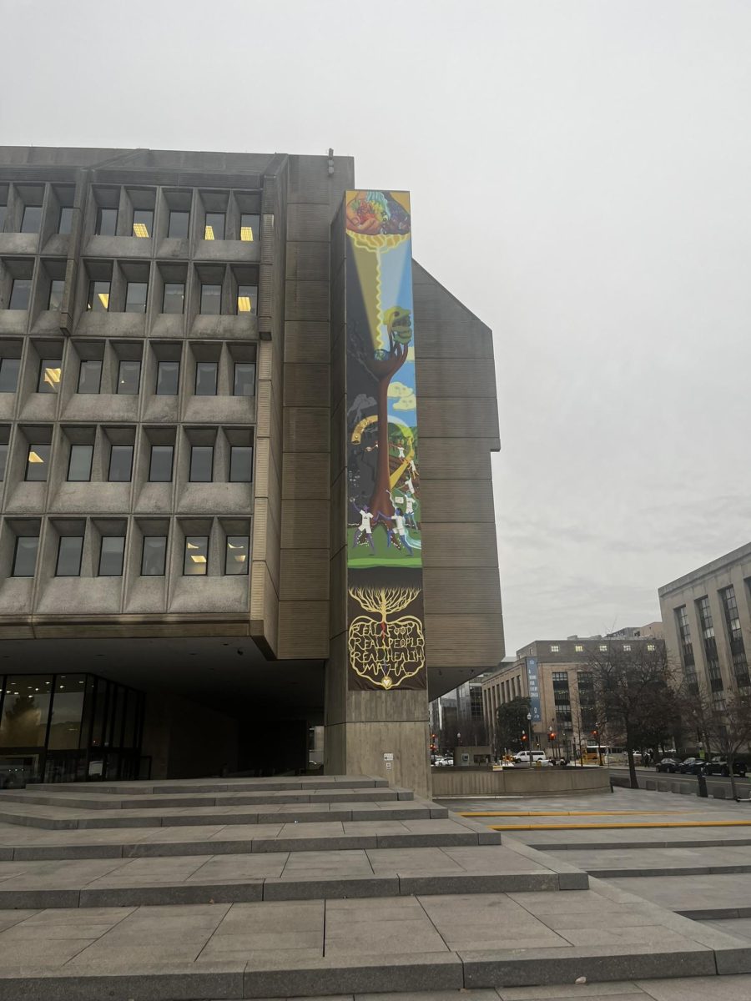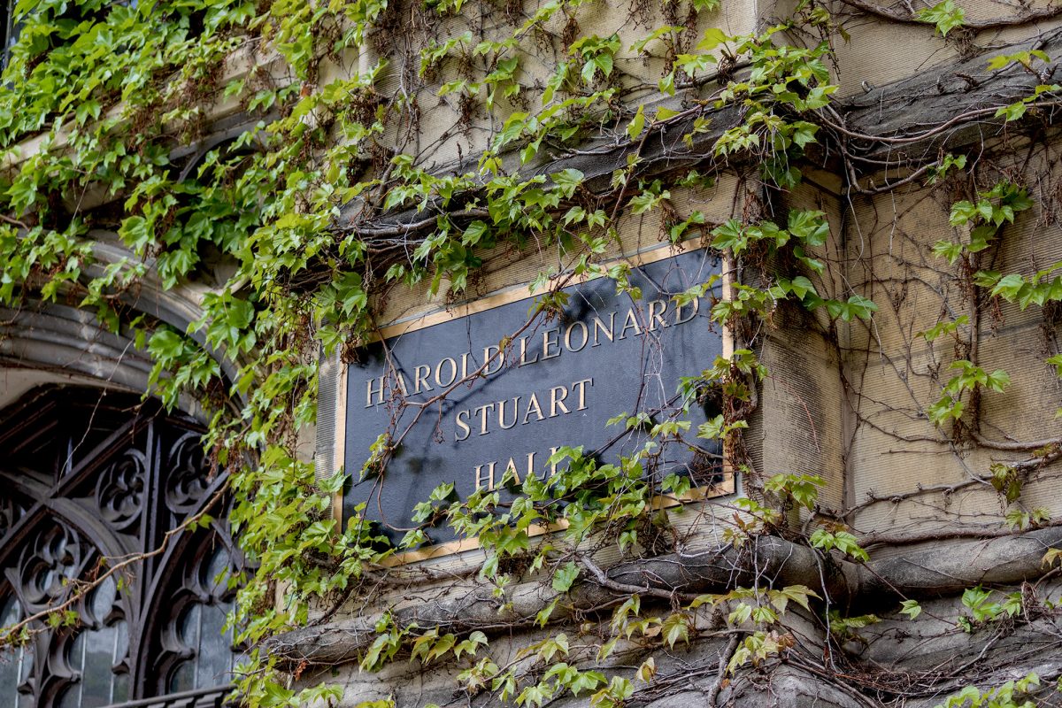Plans for the new dorm to be built south of the Midway will be finalized next month, University President Don M. Randel said Thursday after a meeting of the Board of Trustees.
Along with Randel, Chairman of the Board Jim Crown, Assistant President of Student Life and Dean of Students in the College Bill Michel, and Vice President and Dean of Students in the College Steve Klass sat down to update members of Student Government (SG) and the student press on the University’s agenda for the new academic year.
“We have to be in the new dorm by summer 2008,” Klass said.
Randel’s account of the meeting centered on “the final project” of the Campus Planning and Facilities Committee, which “not only sort of rounded out the picture, but showed and discussed extensions of the campus plan.”
The Facilities Committee sought the approval of three plans: the new dorm, which will replace the Shoreland; a new parking structure to be built at the corner of 61st and Drexel Avenue; and a pediatric emergency room to be joined to the Comer Children’s Hospital, a $50 million project.
Randel began the meeting by explaining that, after a full day’s worth of committee meetings, each committee brings its ideas to the full board, which then acts on them. Crown said the day was an opportunity for the board members to reflect on the past fiscal year, which officially ended June 30, and “what we’ve learned since then.”
In thinking about the new dorm, Klass said the board was considering past decisions that went into building Max Palevsky, and that it hoped to create “more variety in the rooms, with different suite configurations.”
Another factor was satisfying student desire for intra-dorm social life. Klass said they hoped to build centrally located lounges, instead of the “less social corner lounges” in Palevsky. They also planned on not installing vestibules in rooms, like those in Palevsky, which, he said, seemed to “prohibit easy access to social interactions.”
Klass said that the University has already put together a search committee to find an architect. After this, the University will begin the design phase.
“We’ve just gotten through the programming phase, and [the programs we’re using are] light-years of anything we’ve used in the past,” Klass said.
The new parking structure, intended for hospital staff, will provide “more adequate parking to the population we already have [at the hospitals],” and would “clear up other spots” freed by those hospital employees, Randel said.
When asked what the largest critique of the new dorm had been amongst board members, Crown cited the bathrooms. “The question came up of whether community bathrooms were more social,” he said. “It was brought up that students preferred community bathrooms, and everyone said, ‘Really?’ Some women trustees wanted to make sure this wasn’t just a male answer; they assumed not needing to clean the bathrooms was a male thing.”
Randel said he hoped to eventually see the growth of “a community space” in the area, and that he had given “long thought about the need south of the midway for all kinds of amenities,” like a residence for the Graduate School of Business, a fitness center, and “places to drink coffee.” He added with a chuckle: “Like I’ve always said, Hyde Park needs more joints.”
Before the meeting began, Rush Atkinson and Jason Blumberg, the undergraduate and graduate student liaisons to the board, respectively, gave an overview of points they addressed at the meeting, which included the concept of school pride, student resources, and a sense of community within the student body as differentiated from the greater University-Hyde Park community.



