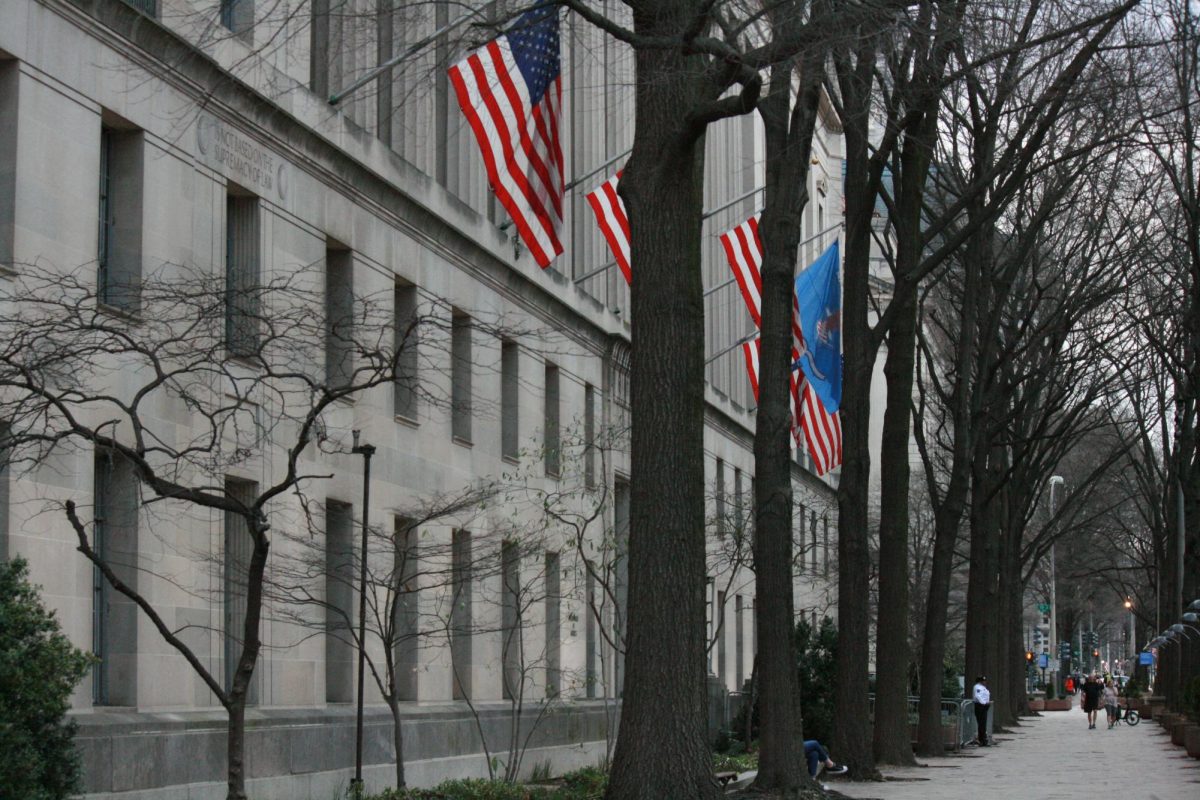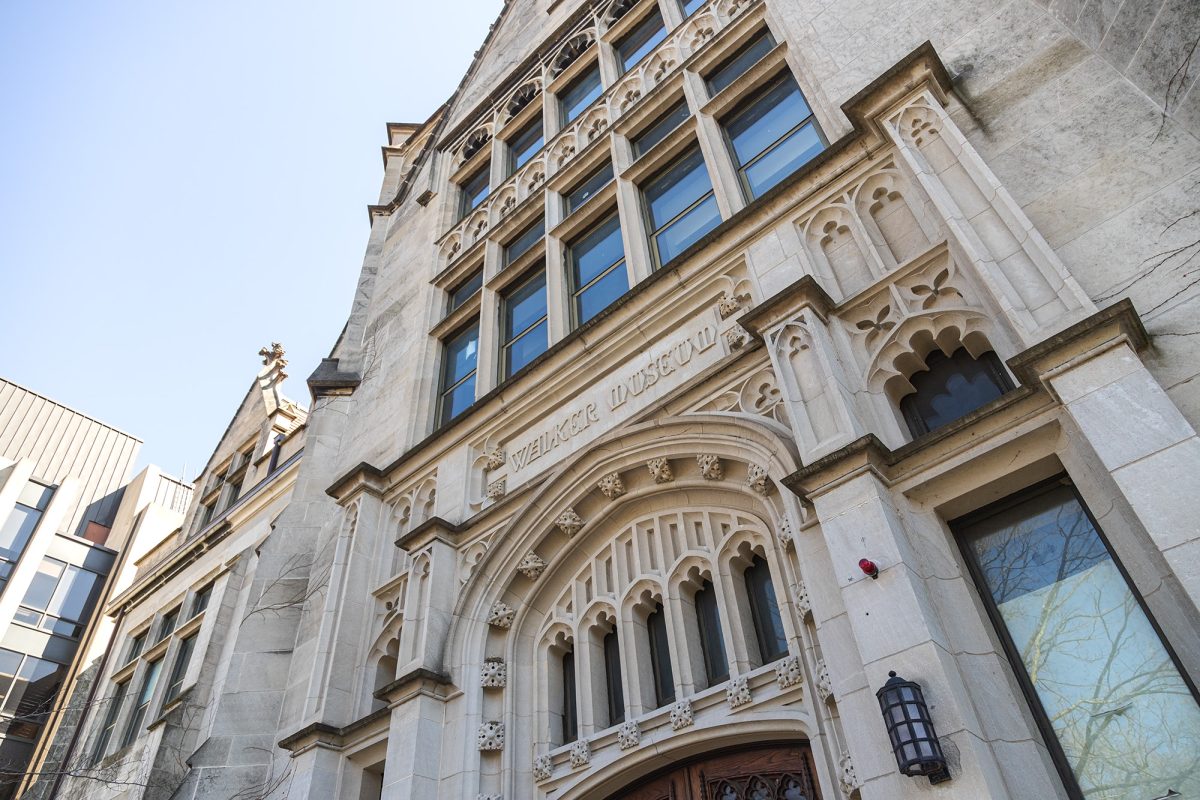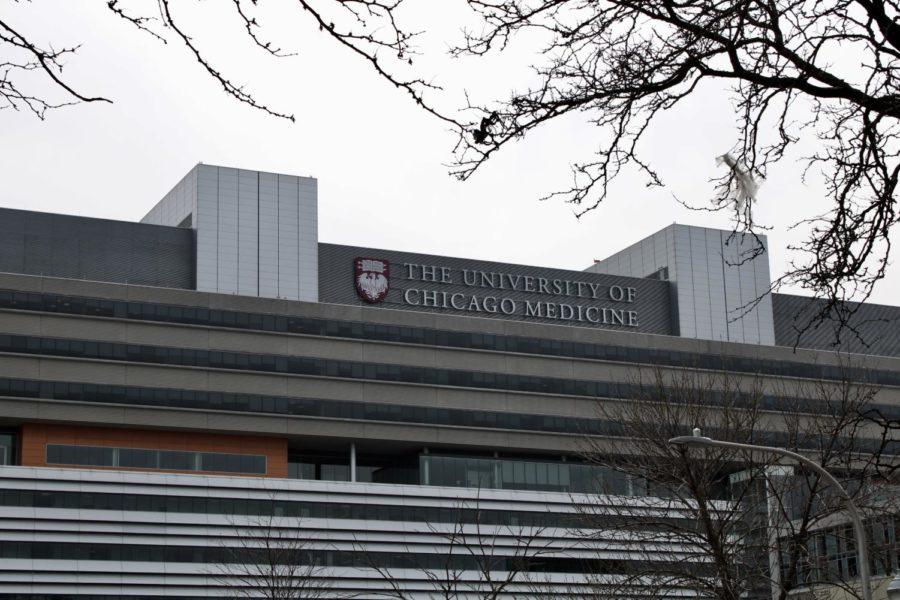Five architecture-firm finalists vying to design the new Center for Creative and Performing Arts visited the University last week to present models and schematics of their ideas to administrators.
The firms, selected early this academic year, toured the South Campus site in September and had six weeks to form rough proposals for the center, according to David Thompson, associate dean for Planning in the Humanities Division and one of the project’s principal administrators.
Last week, each finalist presented a design to the University Board of Trustees and a selection committee that includes three board members, University Provost Richard Saller, and the Deans of the College and Division of Humanities, Thompson said.
Thompson identified some of the main characteristics that the selection panel is seeking in a winning design.
“It must be a beacon. We want students of all disciplines coming here and co-mingling,” he said. “We want students from the GSB, from the Law School, to come here. It must be usable and active. We want it to be a hub of activity on campus.”
The objective of the final design, as stated in a briefing packet presented to all competing architects at the start of the competition, is “to create a signature facility, a built expression of the vitality and creativity of the practicing arts on campus as well as a concrete witness to the University’s belief in the place of artistic practice in education.”
Designs for the center—which will house the departments of visual arts, theater and performance, music, and film—call for a total of 182,000 square feet to accommodate 12 computing and editing labs, two basic performance spaces, two theater rehearsal spaces, more than 20 music practice rooms, exhibition space, and a 350-seat performance hall.
The space allotted for the center covers almost the entire block bordered by East 60th Street to the north, East 61st Street to the south, and South Drexel Avenue to the west, and South Ingleside Avenue to the east.
On February 1, 2007, the designs will be privately presented to a small group headed by Chairman of the Board of Trustees James Crown and former Chairman Edgar Jannotta. The winning firm will be announced shortly afterward, according to Thompson, and the architect will begin working with the University to finalize a design.
Pritzker Architecture Prize-winner and design finalist Thom Mayne proposed the smallest and most compact of the center’s competing designs, calling for a facility that takes up only half of the allotted block and consists of a long, angular platform suspended along East 60th Street and stretching completely over Midway Studios.
Finalists Tod Williams and Billie Tsien, a husband-and-wife team, said the “space between buildings is as important as the buildings themselves,” and have recently designed an arts center for Johns Hopkins University and the American Folk Art Museum in New York City. Their design for the center consists of a sprawling collection of medium-sized buildings that occupy the entire block and form a wide plaza beneath a central 11-story tower capped by an observation deck overlooking the Midway and the quads.
The design of Fumihiko Maki, another Pritzker Prize-winner, calls for a low, expansive building and separates the top of the building into open courtyards. Maki said he intends for visitors to have full access to the building’s roof, which he said would act as a kind of accessory floor and would include planted grass and skylights.
Daniel Libeskind, whose design for the Freedom Tower initially won New York City’s international competition for reconstruction of the World Trade Center site, pitched his design for a cubical building, broken into four twisted bars that resemble a pile of toppled Lincoln Logs. Each of these bars would house a separate department, and one intersects Midway Studios.
Hans Hollein, the third of the competition’s Pritzker Prize-recipients, focused his proposal on a leaning rectangular tower surrounded by buildings. The plan also includes a long structure suspended horizontally above the ground, which houses a lecture hall at one end and a performance space at the other.
The architects’ models will remain in the Gordon Center for Integrative Science, where they will be available for viewing by small tours of donors, alumni, and student groups.








