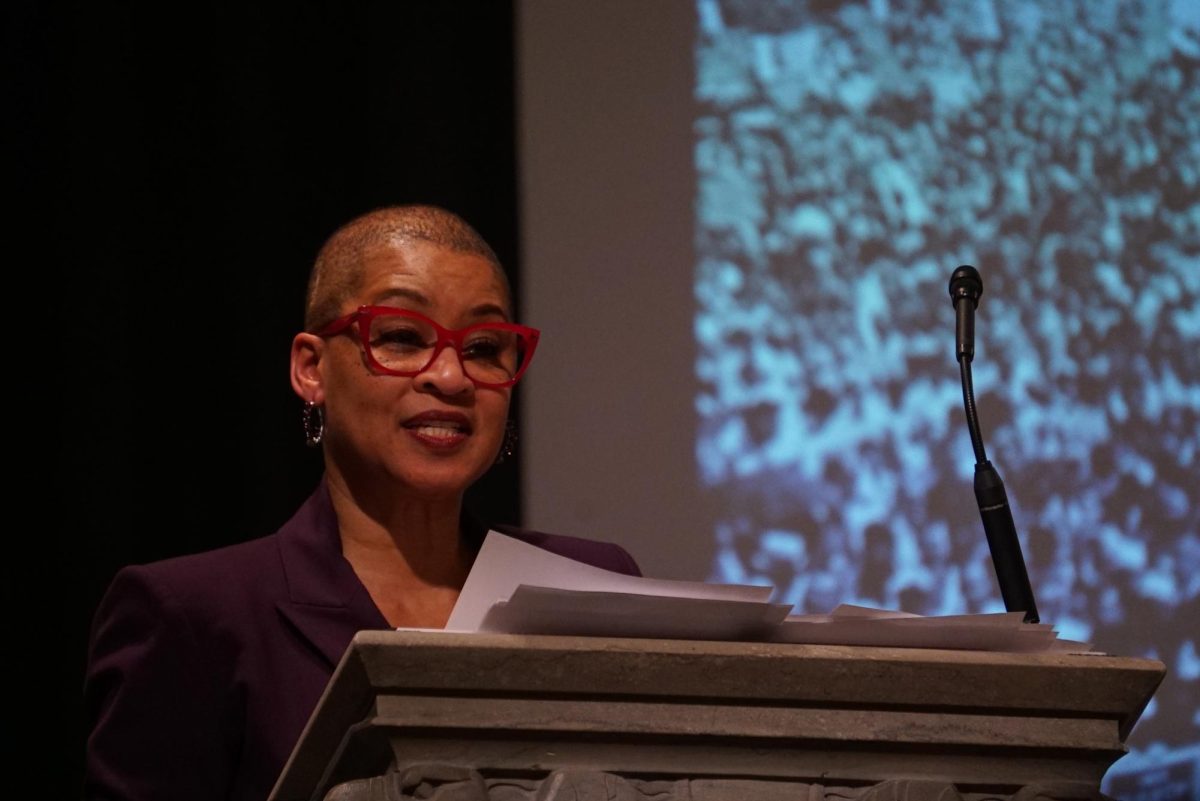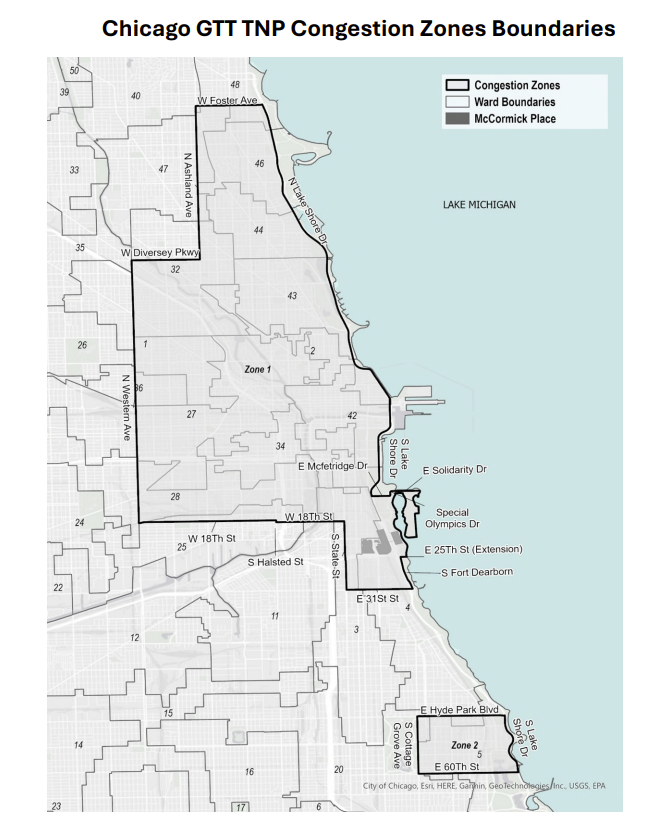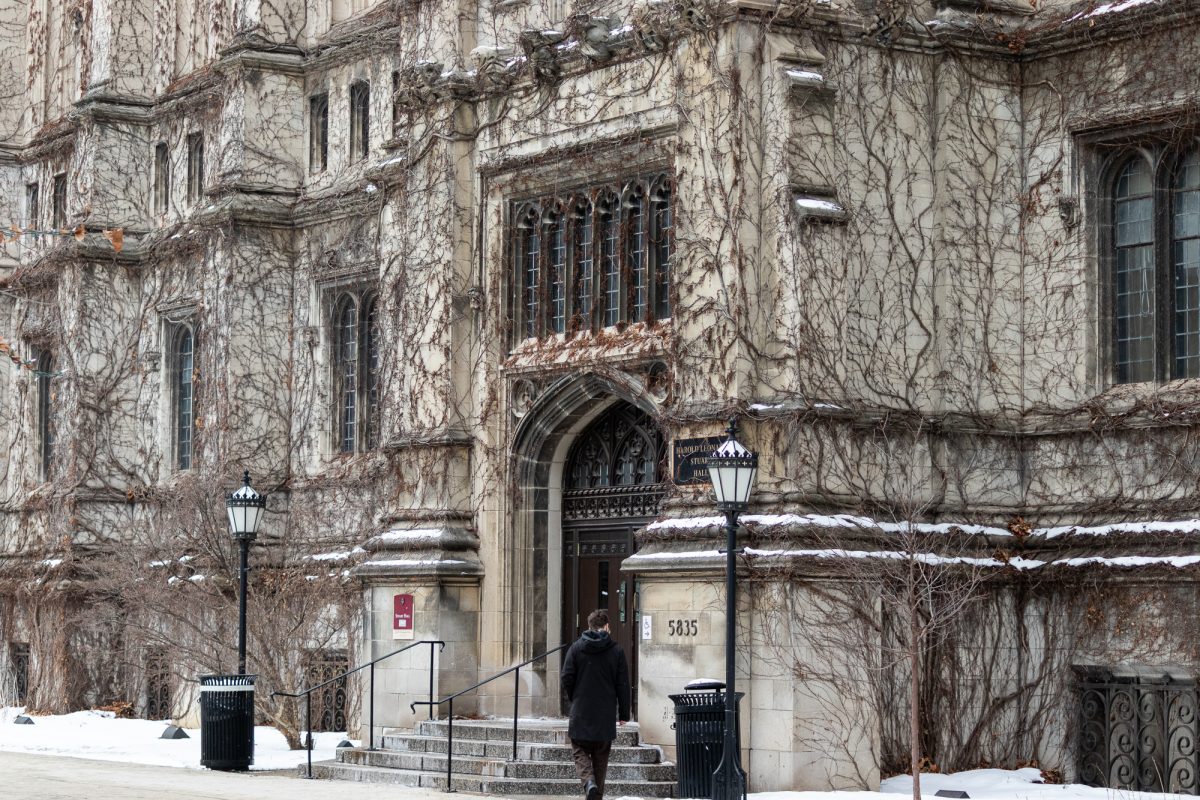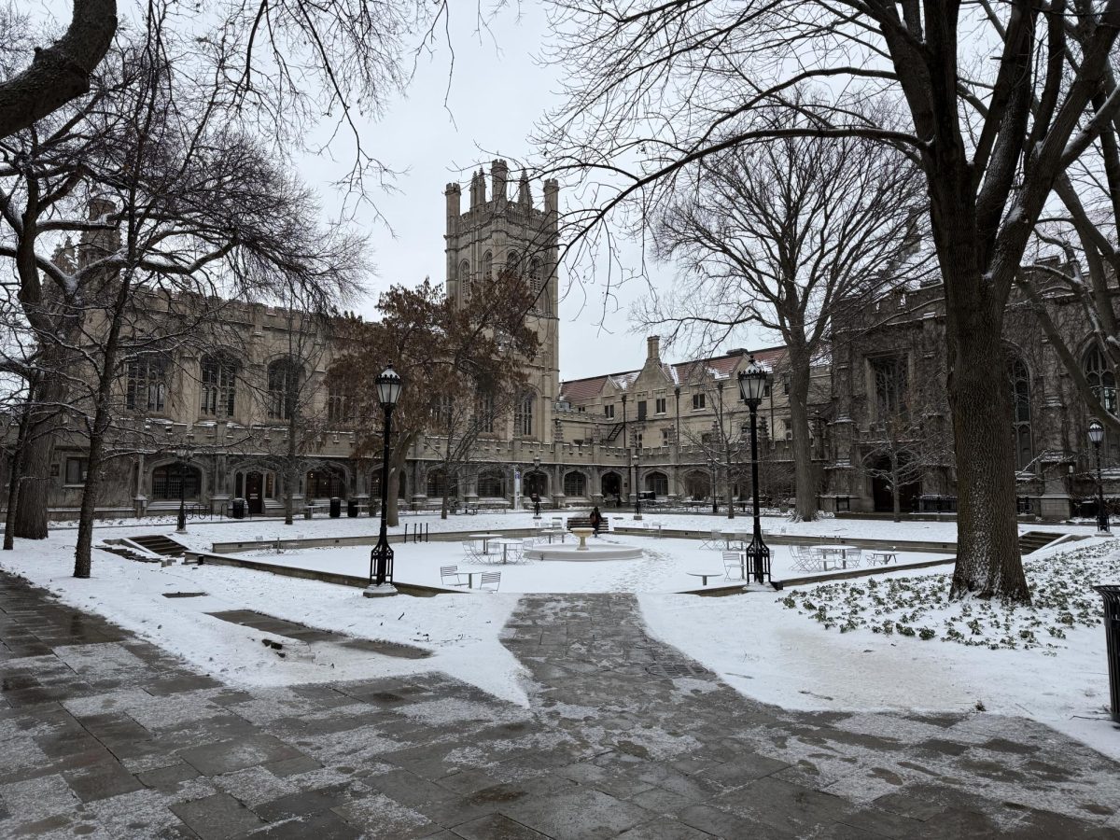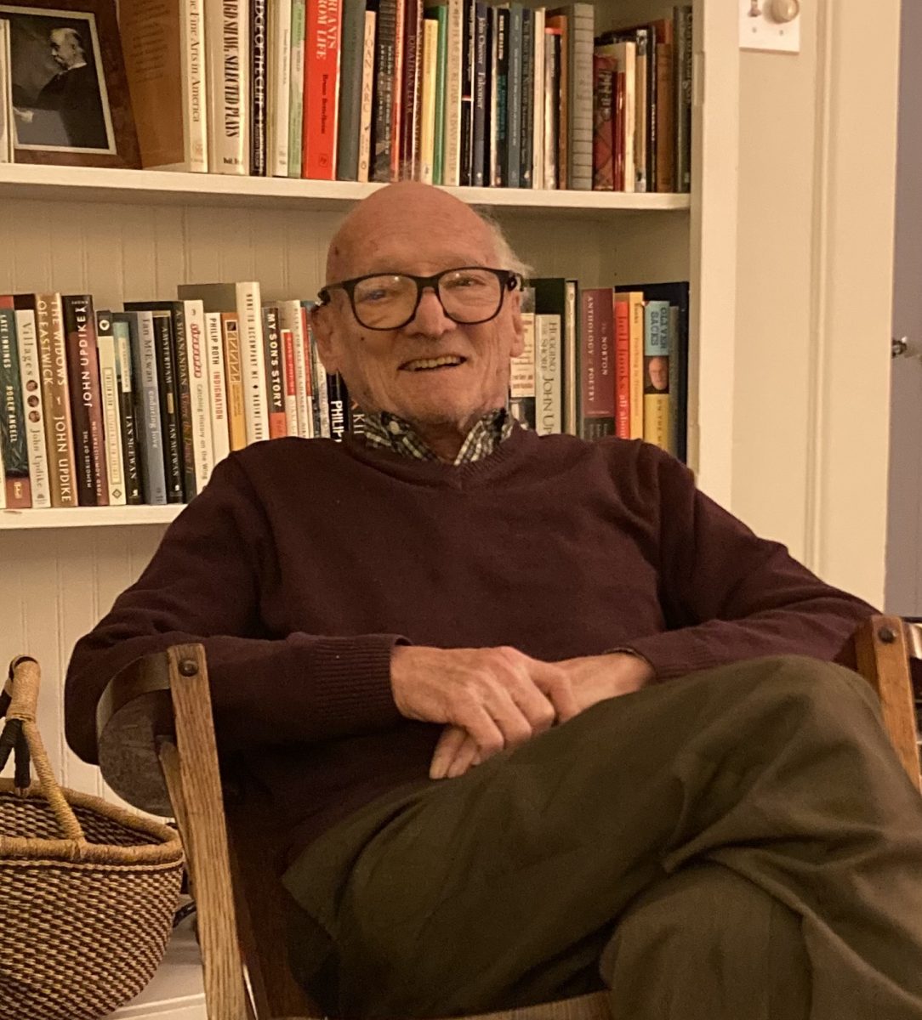Administrators hope to strengthen the University’s traditional house system and encourage students to stay close to campus with the new dorm and dining hall, slated to open in September 2008 on 61st Street and Ellis Avenue.
Large house lounges and study spaces will help inculcate a house community, according to Cheryl Gutman, deputy dean of students for housing and dining services. “We have been able to include many elements that support the U of C’s unique housing culture,” she said.
A desire to dramatically increase the number of undergraduates living close to campus motivated the design for the new dorm, said Steve Klass, vice president and dean of students in the College. He added that administrators are pushing to keep people in housing as long as possible, “providing a balanced mix of all four classes in each house.”
Since Max Palevsky Residential Commons’s debut in 2001, a growing number of students want to live near the main quads, according to Gutman. That trend, added to the high costs of repairing the aging Shoreland dorm-—$50 million, more than half the funds needed to build a new structure with the same number of beds—necessitated plans for the new dorm.
The dorm, which currently has a budget of $104 million, will hold 800 to 900 beds, with a mix of singles, doubles, and suites with kitchens. Students will share common baths, though the ratio of students to bathrooms will be “as low as manageable,” Klass said.
Gutman said that the dining hall, connected to Burton-Judson’s eating space, will be similar to Bartlett in its cuisine, with a home-cooking station that serves primarily comfort food. The dining hall will, however, include extra seating to accommodate non-resident diners, which administrators hope will provide a roomier cafeteria than Bartlett.
Designing the dorm and cafeteria is Boston-based firm Goody Clancy, whose past university clients include Harvard, Princeton, Yale, Dartmouth, and Brown universities. The company “came highly recommended from several other schools as a firm that understands dormitories and designs attractive, engaging buildings,” Gutman said.
“We believe that this new dorm will continue to build on the successful improvements in the quality of student life,” Klass said, referring to projects like the Ratner Athletics Center, Max Palevsky, and Reynolds Club renovations. “I am also very excited about this opportunity to engage in this new way with our neighbors in Woodlawn.”
Administrators plan for the south-of-the-Midway structure to “create a more evenly distributed student population balancing out the strong college student presence north of the quads,” according to Gutman.
The 1999 campus master plan recommended that housing be situated close to campus “to create a greater sense of community among students by bringing the residential community closer together,” Gutman said. This past February, Provost Richard Saller discussed the 2004 Campus Plan Extension with students, outlining how the University would increase the campus’s presence between 55th and 61st streets through 2020.
Klass said the construction of the new dorm will precede that of other new buildings south of the Midway. Future projects include a parking structure on 61st Street and Drexel Avenue; a creative and performing arts center; a hotel; and extensions of the Smart Museum, the Harris School of Public Policy, and the computer-science building.
The dorm will most likely remain nameless until “much, much further down the road,” Klass said. Factors like the possibility of major donation and “our rich history of University faculty and benefactors” will be taken into account when naming the dorm, according to Klass. For now, it is simply called “New Residence Hall and Dining Facility.”



