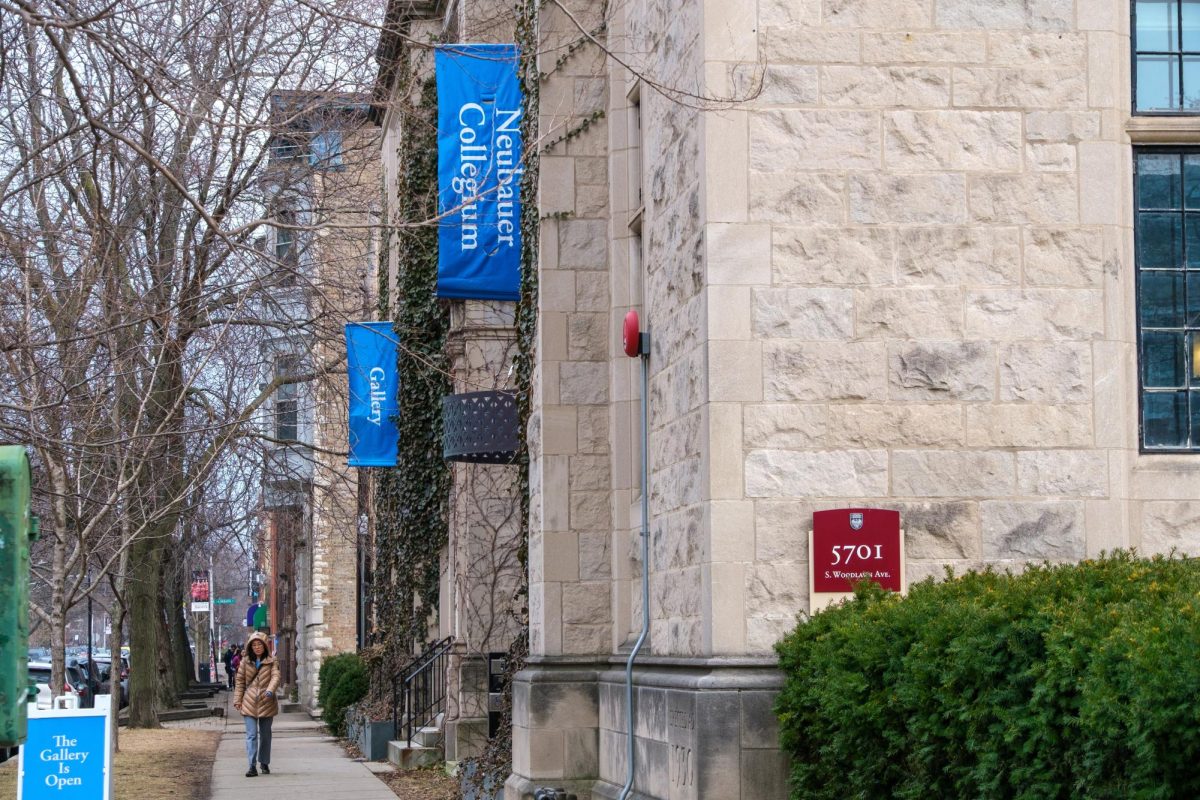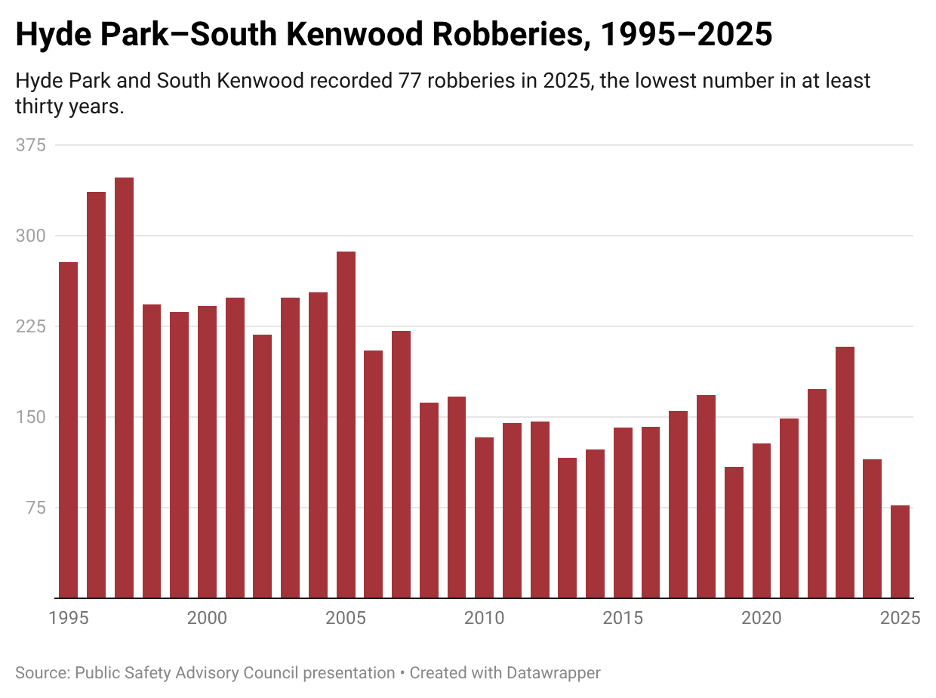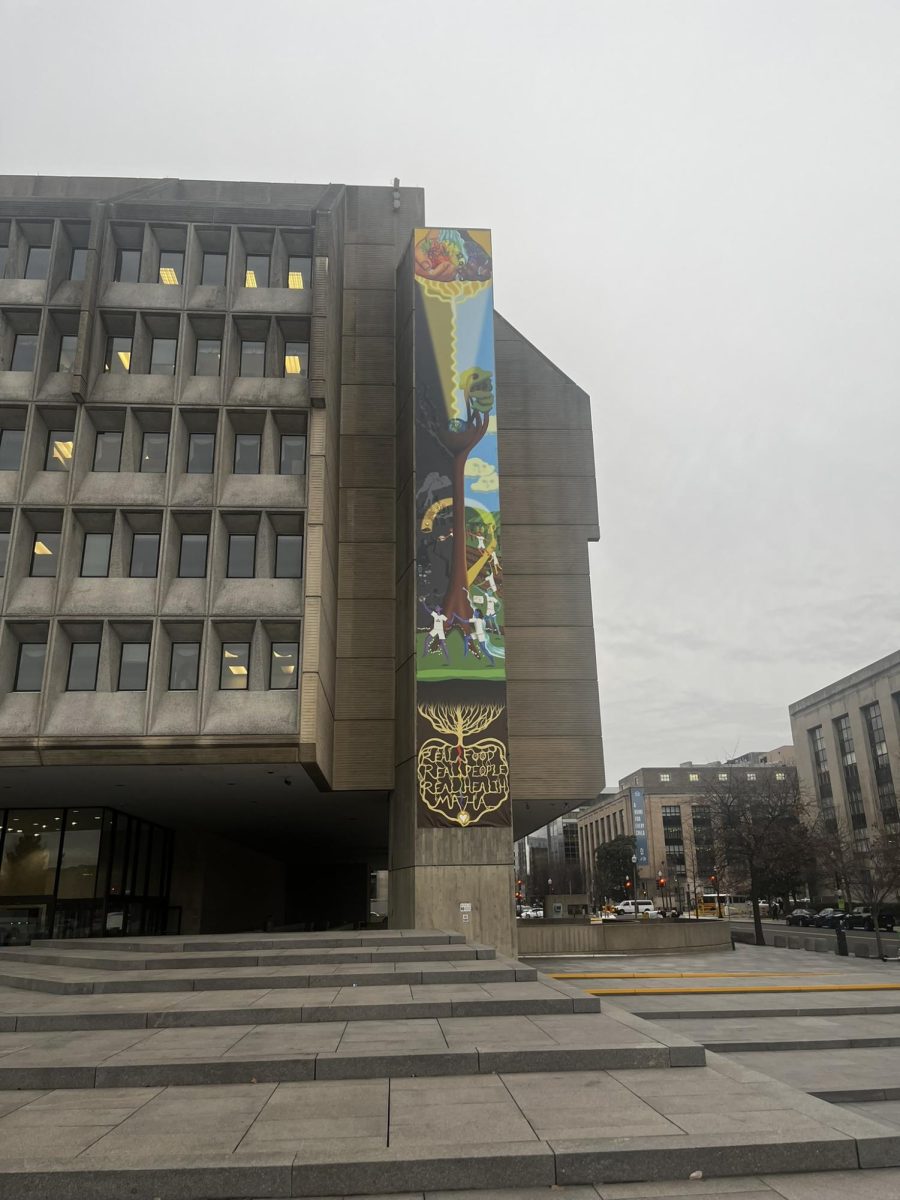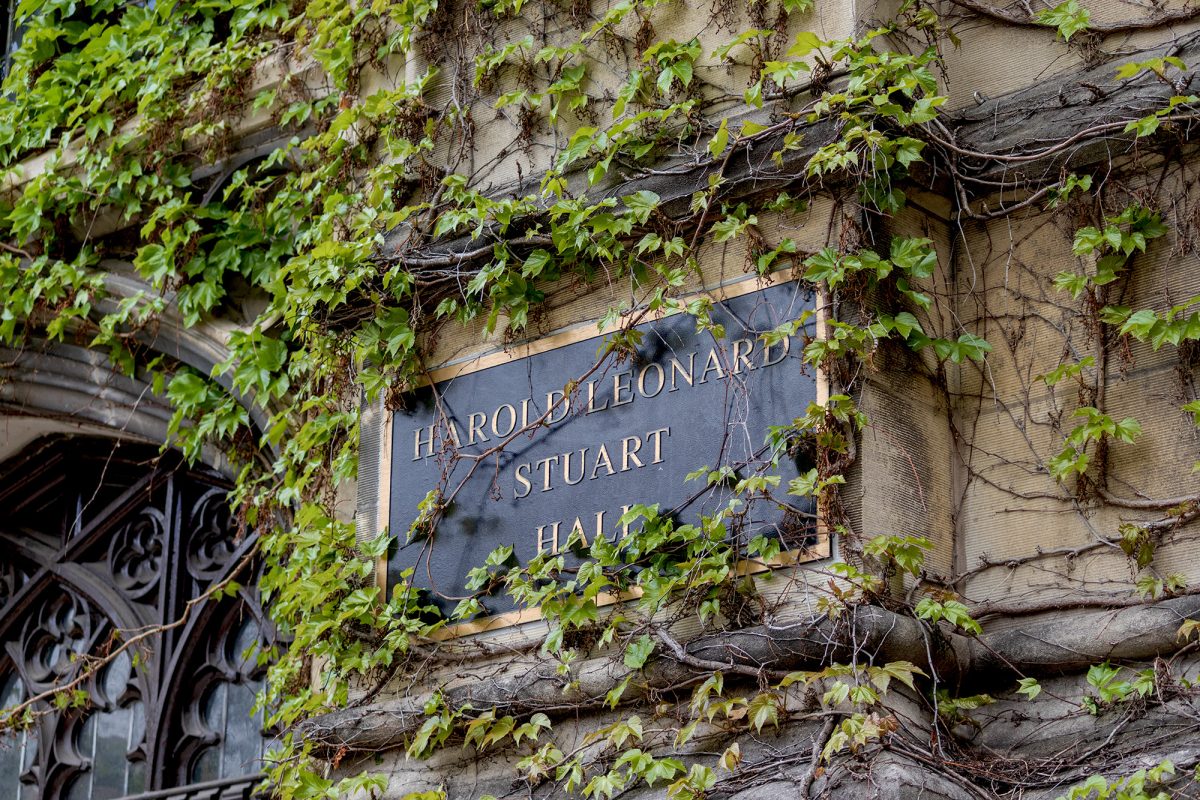[img id=”108473″ align=”center”/]Just weeks before Pierce Tower’s slated demolition date of August 19, University officials announced Jeanne Gang as the chosen architect Monday afternoon. At a glance, Campus North looks bigger and sleeker, and “makes Pierce look even worse,” according to our friends at The Daily Sophist. So how do the two buildings stack up against each other on paper?
History
Pierce: Designed by Harry Weese, move-in was 1960, officially named “Stanley R. Pierce Hall”
Campus North: Designed by Jeanne Gang, move-in set for fall of 2016, no official name yet
Cost
Pierce: $2.4 million at the time of completion or $18.9 million adjusted for inflation
Campus North: $148 million budget
Size
Pierce: One building (10 stories), four houses with two-story lounges, 250 residents
Campus North: Three buildings (15, 11, and five stories), eight houses with three-story lounges, 800 residents
Location
Pierce: Pierce’s lot (duh)
Campus North: Pierce’s lot, Henry Crown Field, Pierce’s parking lot
Features
Pierce: Computer lab and study area on the top floor, game room on the second floor, ground level dining commons
Campus North: Green roof, top floor reading room with panoramic views of the city, ground level dining commons
Fun Facts
Pierce: Named after Stanley R. Pierce (A.B 1914), a broker who left the University $1 million ($9.7 million adjusted for inflation) after his death in 1948; Milton Friedman once sipped sherry and played Monopoly with residents in the snack shop, TANSTAAFL
Campus North: May become the first and only residence hall with LEED Gold certification; arguably in existence because of exploding toilets
***
We’re tossing this showdown to the public. Are you nodding because Gang’s got style? Might this turn into another architectural eyesore like another dorm on campus? Or will you always, always have a soft spot in your heart for Pierce Tower? Comment away!








