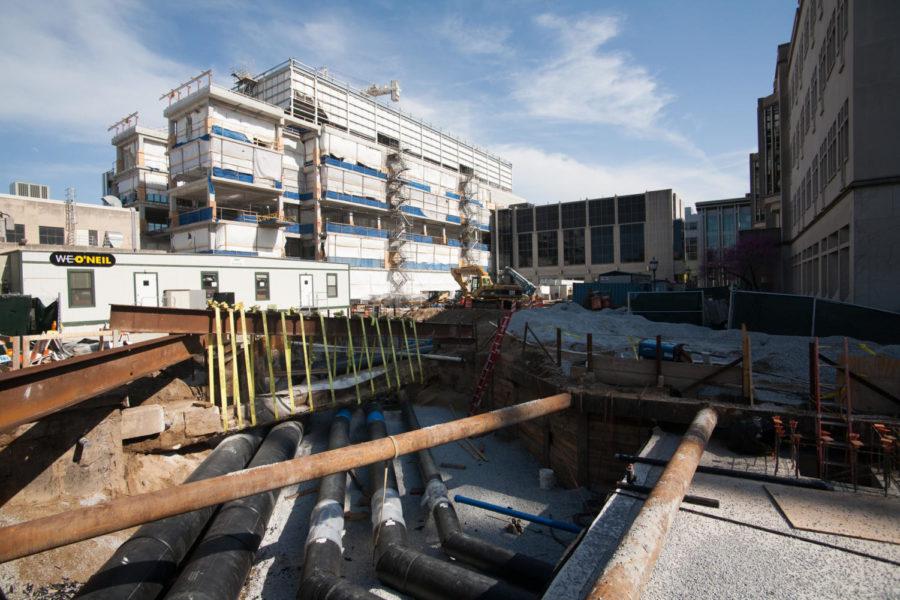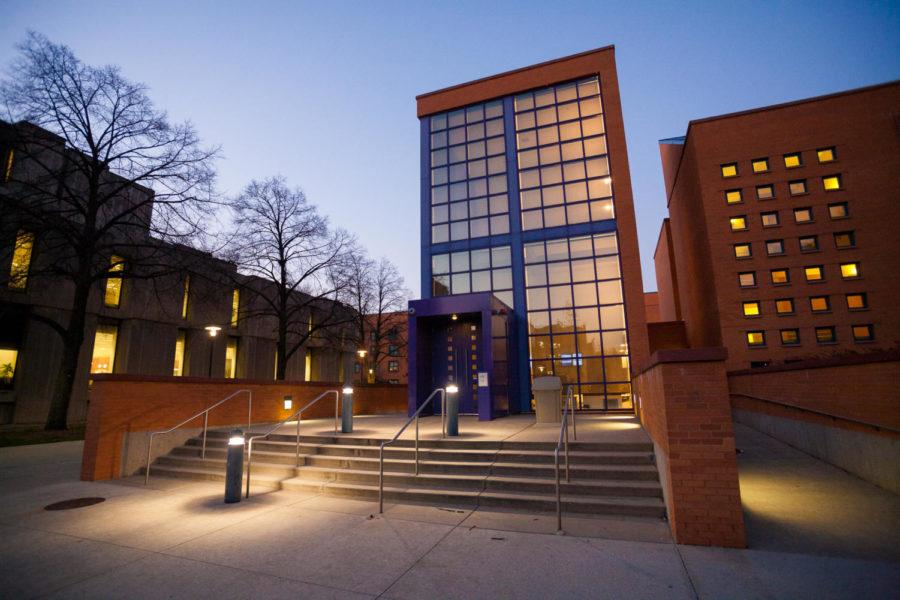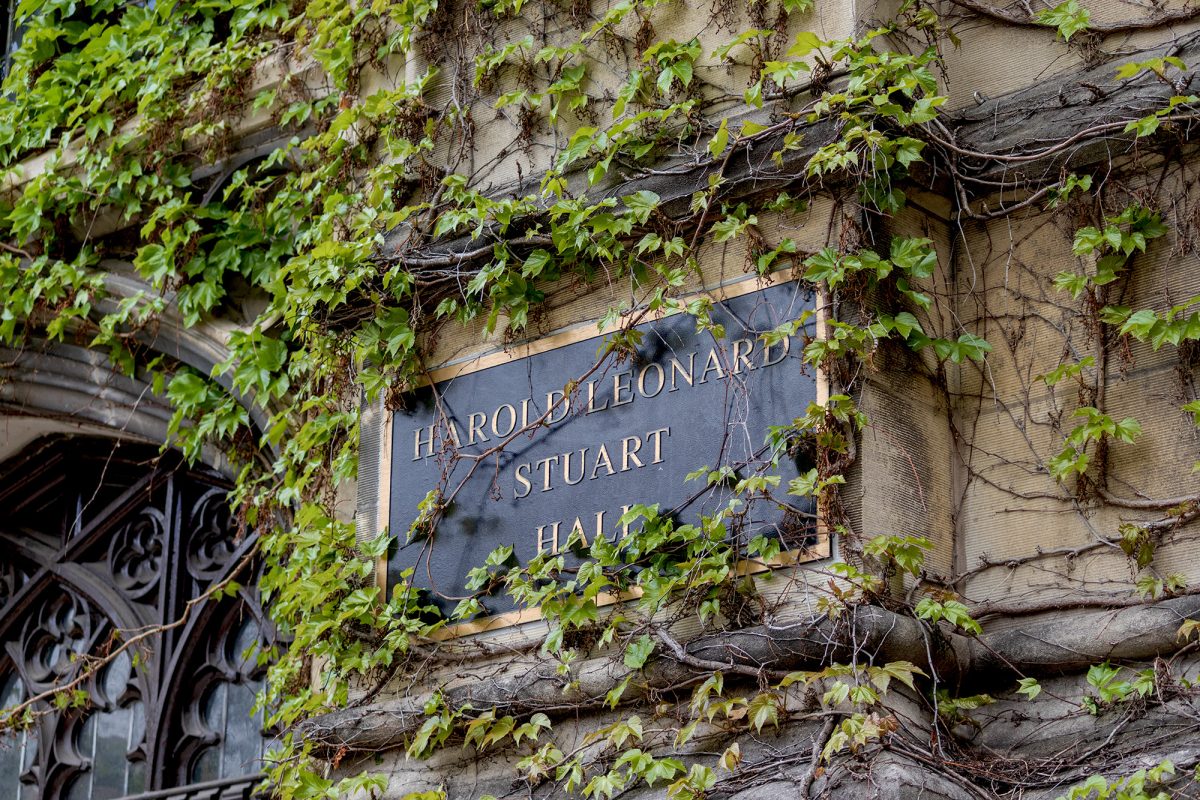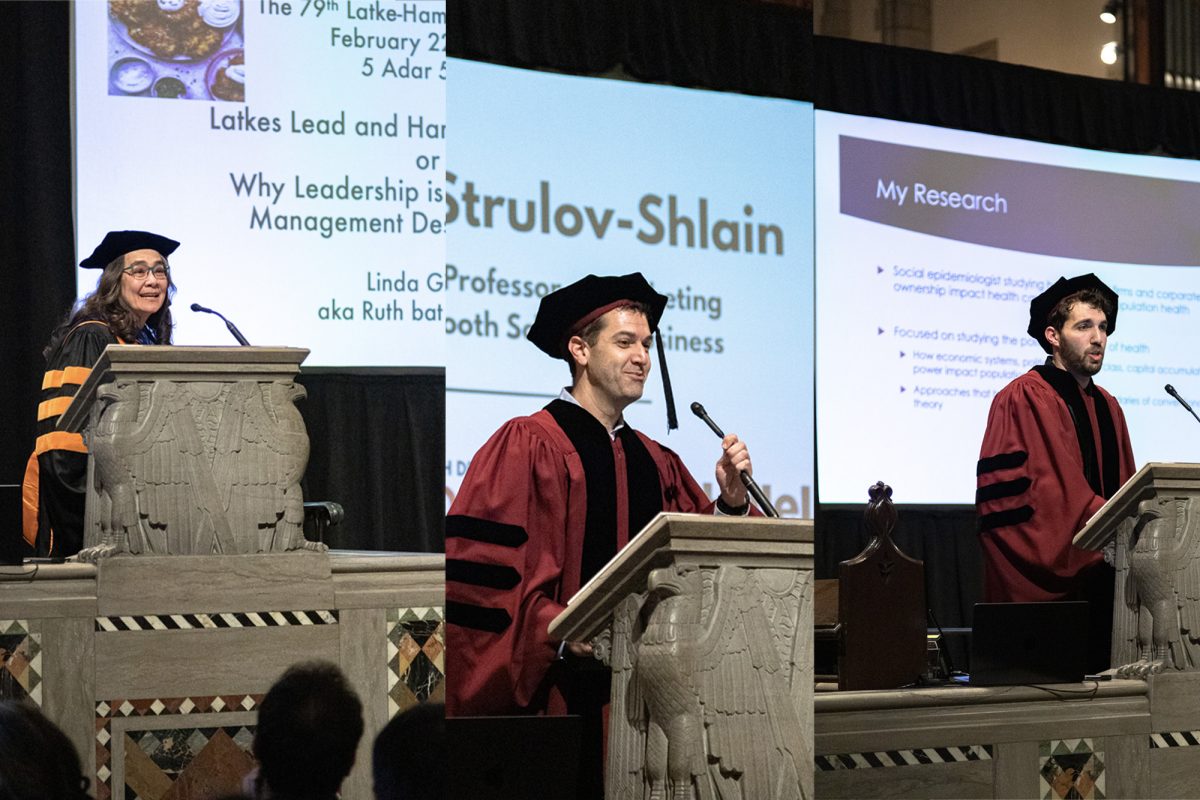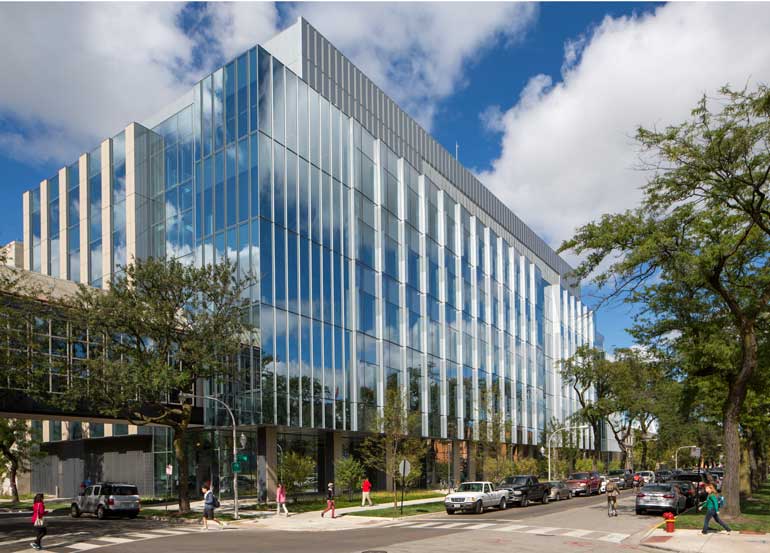Two high-profile University construction projects—the building of the William Eckhardt Research Center and the remodeling of 5757 South University Avenue—are set for completion within the next year and a half, according to the University. The Maroon recently toured both sites to view their progress.
The William Eckhardt Research Center, which will house the astronomy and astrophysics department, the Kavli Institute for Cosmological Physics, the Enrico Fermi Institute, and the new Institute for Molecular Engineering, will be open for use beginning fall 2015. The building will be located on South Ellis Avenue between East 56th Street and East 57th Street, across from the Joe and Rika Mansueto Library.
A crucial component to the design of the William Eckhardt Research Center has been to tailor the building to accommodate the diverse facilities of its future occupants, according to Amy Lee, communications strategy manager for Facilities Services.
“Every time [the University] brings in a new researcher, Facilities Services gets involved because we’re building a new home for a new researcher that will need to be tailored to meet that person’s needs,” Lee said.
Because of this, construction began on all stories simultaneously, as opposed to building floor by floor as is typical, to allow researchers to visit the building and discuss their specific needs with architects.
Many of the floors will be shared between departments, and each floor features collaboration spaces in which researchers across departments can interact and work together on projects. Furthermore, the collaborative Pritzker Nanofabrication Facility, part of the Institute for Molecular Engineering, will be housed in the building’s first lower level. The facility will feature a large clean room, which will filter out the majority of airborne contaminants and provide a space in which members of various departments can collaborate on innovation in nanotechnology.
The building’s two basement levels were specially designed to mitigate vibrations that would interfere with the precise measurements at an atomic level taking place there.
The interior remodeling of 5757 South University Avenue will prepare it to house parts of the Department of economics and the Becker Friedman Institute for Research in Economics. The remodeling includes the renovation and expansion of the former Chicago Theological Seminary building and the development of 58th Street into a pedestrian walkway. Faculty and staff are expected to move into the building over the summer, and classes will begin fall 2014. The project also includes the construction of a modern economic research pavilion located behind the building, which is scheduled for completion January 2015.
According to Jose Lopez Jr., the University’s senior project manager for this site, a key concern with the adaptive reuse of the site was “remaining true to the building’s historical integrity.” The project aims to repair and upgrade the building to bring its infrastructure up to all required safety and accessibility codes while also preserving its character. Thus, many of the site’s design elements were retained. Stained glass windows were cleaned and retouched, and wall decorations were repainted by artists in their original hues.
Modern updates included the remodeling of the 58th Street entryway. Formerly an exit to a narrow alley, the building’s main entrance will now open up to a pedestrian pathway that will reflect the look and feel of the main quadrangles, according to Lopez. Glass and newly installed light fixtures also serve to open up the space by adding light.


