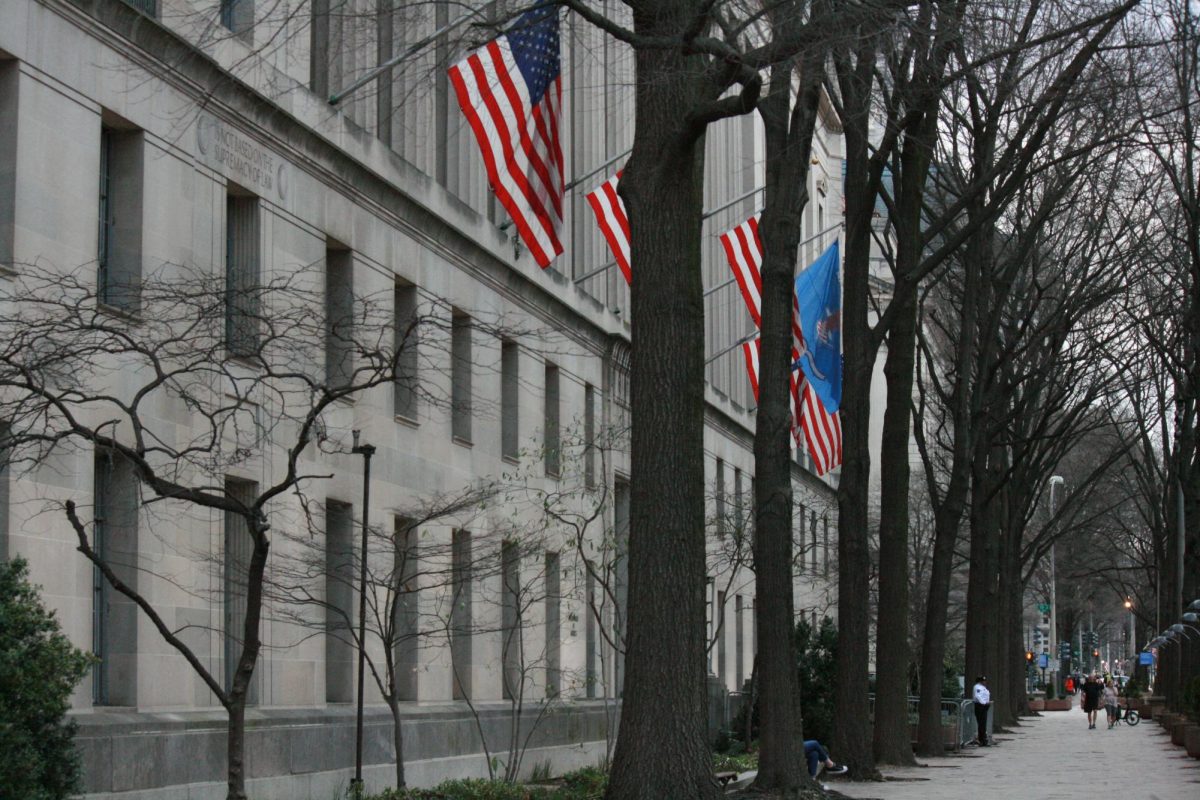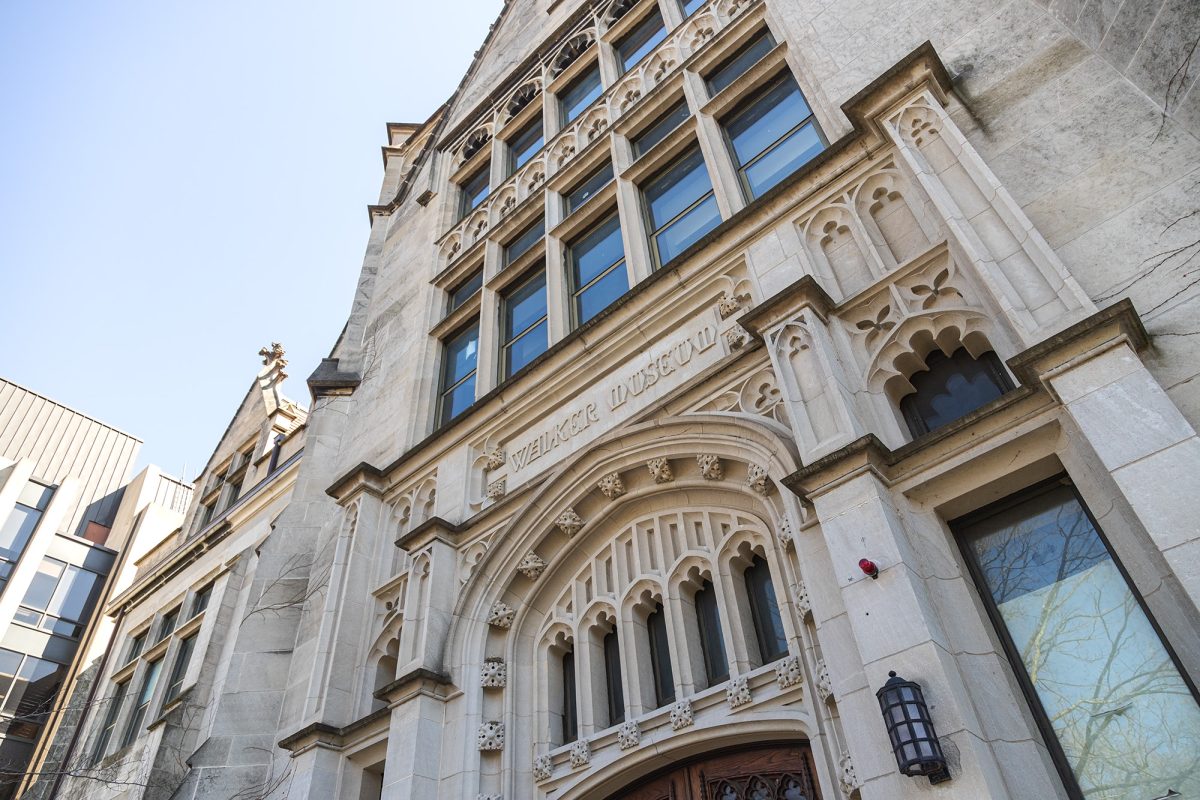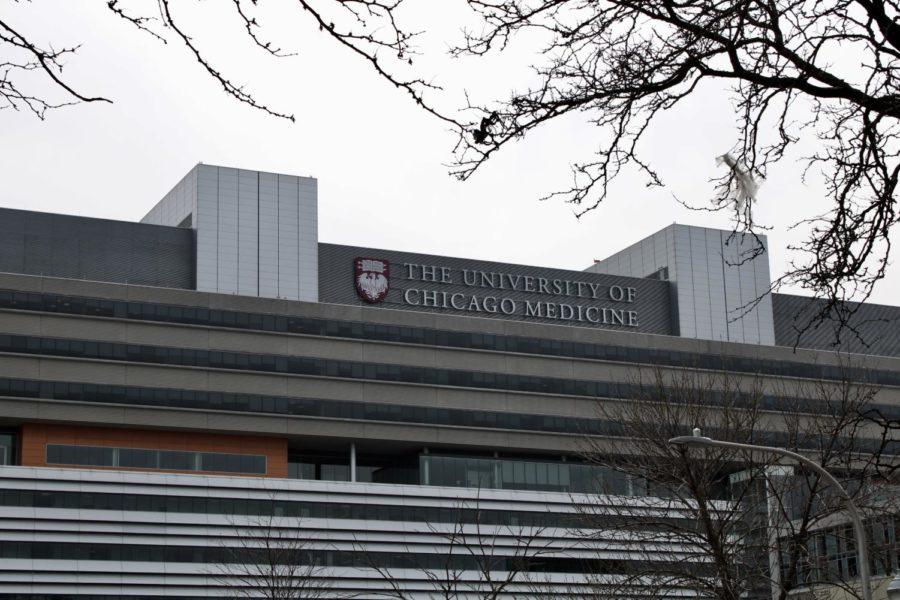Planning for a new home of the Office of Minority Student Affairs (OMSA) and Amandla Student Resource Center continued Wednesday night as a half-dozen students discussed their vision of the building with administrators and the project’s architects, Urban Works Ltd.
The building, located at 5710 S. Woodlawn Avenue, will also house a lounge and resource center for LGBTQ students.
“I envision a space where I can just come and drop my book bag and feel at home,” said Aron Cobbs, a third-year in the College.
“For communities of color, color is very important,” said Ruth Anne Whitfield, a first-year in the College, referencing the design of Max Palevsky Residential Commons.
Adding some color to the building might be a possibility.
“We want to respect [the front of the house]—it’s very historic—but the back of the house, maybe we could find ways to lighten that up,” said Meggan Lux, an architect at Urban Works.
Students said they wanted to see communal areas designed with the potential for mixed-use space, citing examples such as the Bartlett Trophy Room, the Reynolds Club South Lounge, and the Hallowed Grounds coffee shop.
“You can walk in and see a mass of students, but the chairs are positioned to be conducive to a small group atmosphere,” said Sarah Bouchat, a first-year in the College.
Students discussed the need for both large open spaces for casual interaction and smaller spaces for private conversations.
The building will likely house a communal kitchen and vending machines, single-user, gender-neutral restrooms, and a small computer lab, said Bill Michel, assistant vice president for student life in the University and associate dean of the College.
The building will also have offices, storage space, and basic office supplies for Registered Student Organizations (RSOs).
Wednesday’s meeting is part of an ongoing design process.
“Everyone will be working together; everyone has a voice,” said architect Patricia Natke of Urban Works to students. “Each of you will determine what you want in this space.”
Urban Works will meet with a group of approximately 15 students over the summer as they work on the design, and will likely keep other students informed and involved through a website or blog.
Michel said that the University typically tries to involve students in planning student-centered buildings and used this method for the Reynolds Club, Bartlett, Max Palevsky, and the new dorm to be built south of the Midway.
“For this space to be successful, the look and feel and architecture needs to [attract] students of those constituencies,” he said.
Remodeling the building, which currently houses the offices of University Publications and Training and Development, is expected to cost $1 million.
“If a donor [were] interested in supporting this, it’d be great, but the University has provided funds to pay for this,” Michel said.
A small addition, containing an elevator and a connection to the detached carriage house, will also be built.
“It’s kind of a jewel project–projects like this don’t come up very often,” said Meggan Lux, an architect at Urban Works.
The firm is owned primarily by minority women and advocates socially responsible design, according to Lux. “Diversity permeates through all of our lives,” she said.
The firm has a history of designing buildings for educational institutions and non-profit organizations.







