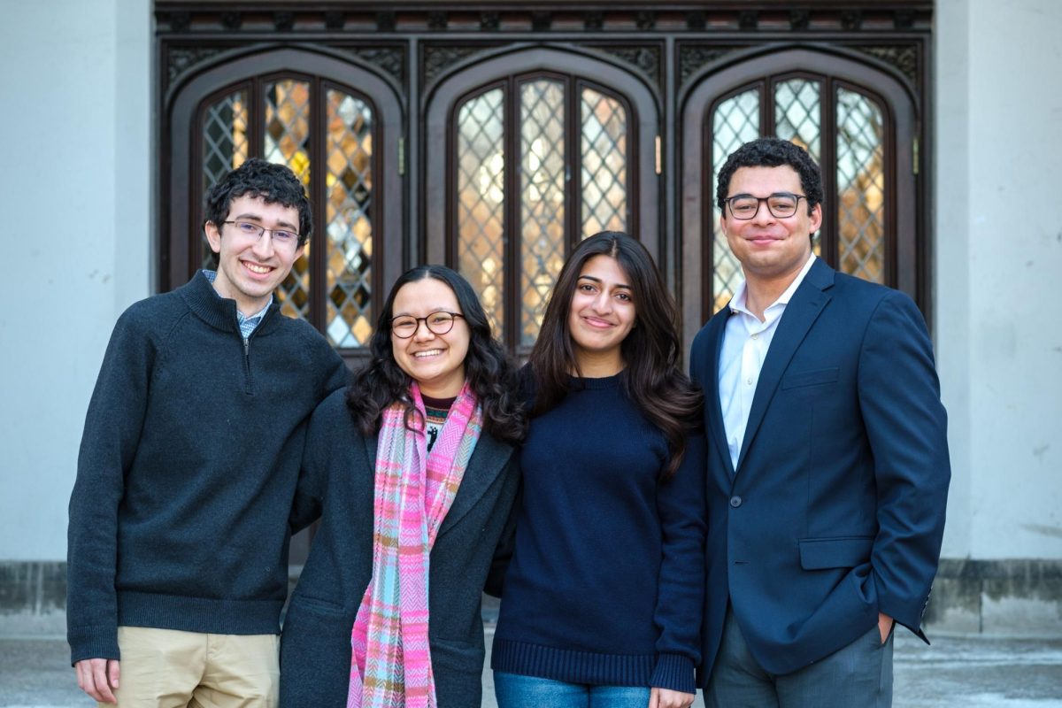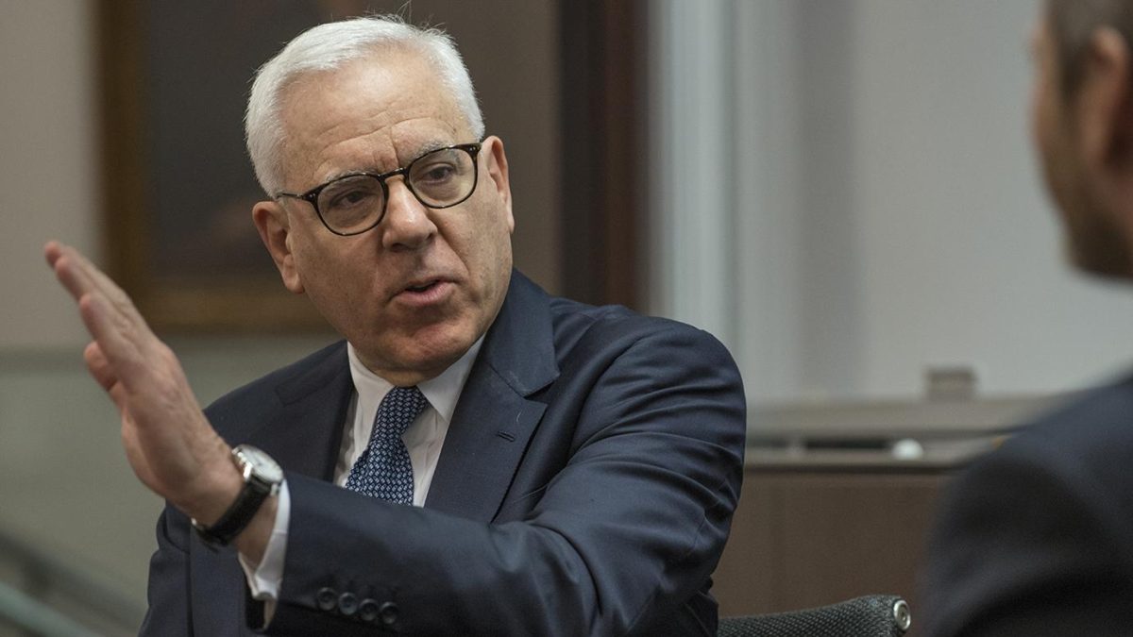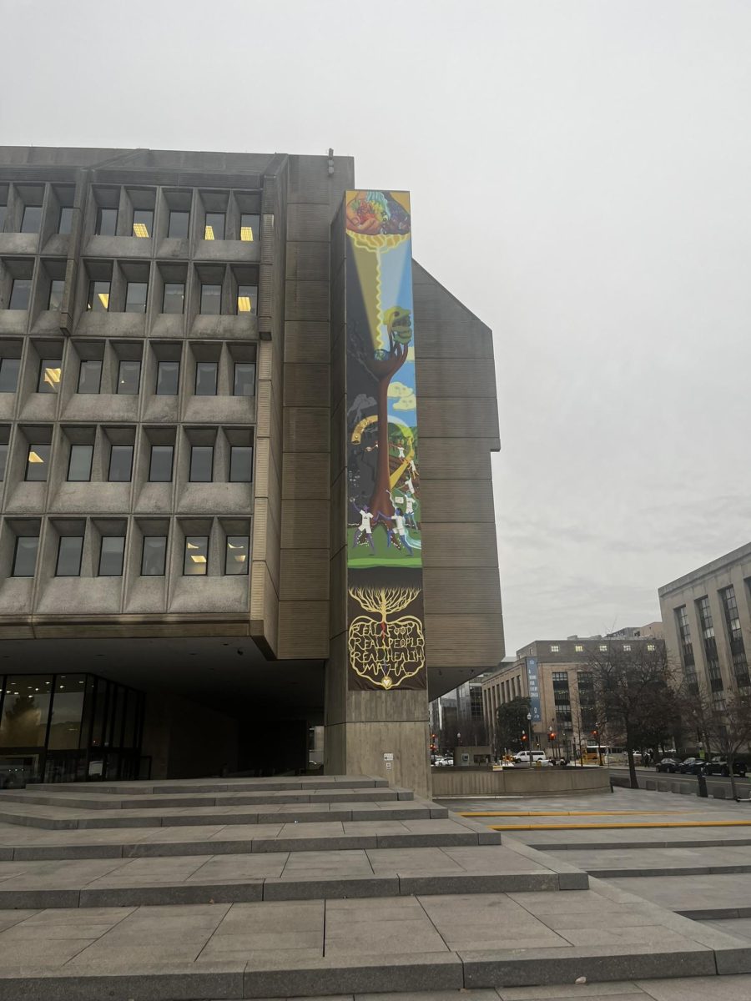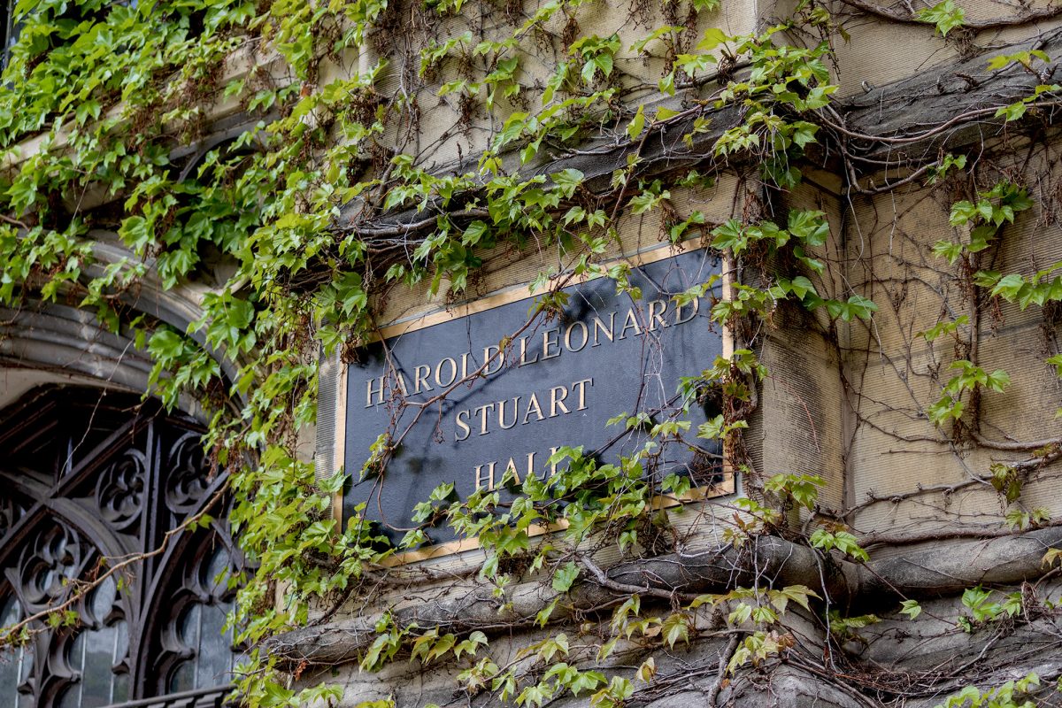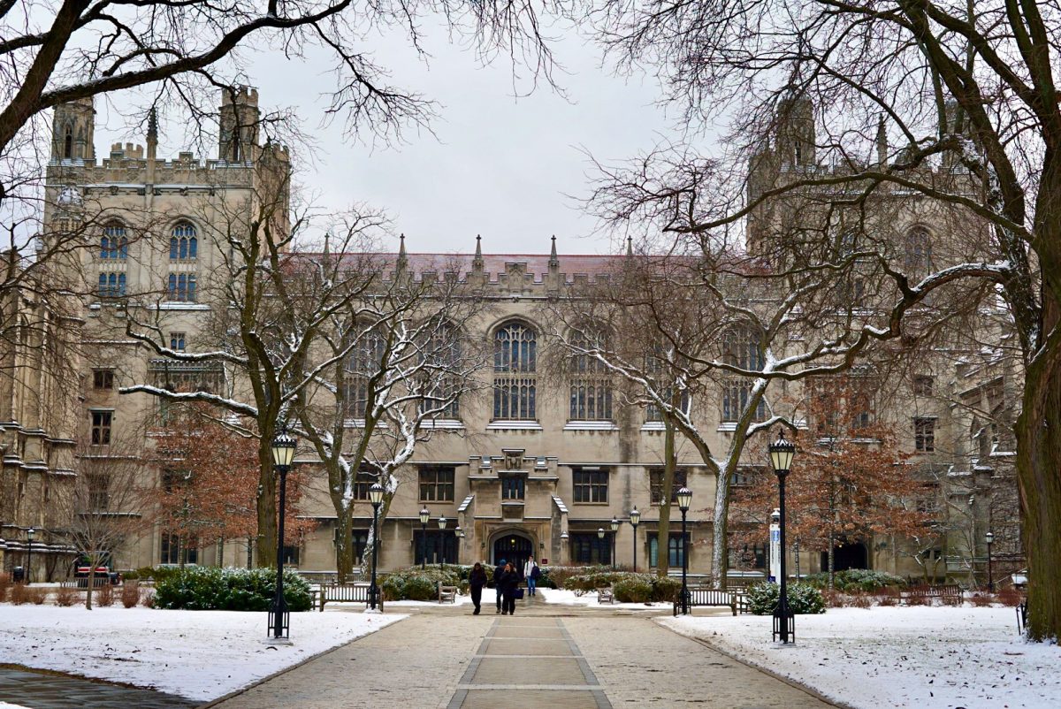On Thursday, the U of C announced the winning proposal in the competition to design the $100 million Reva and David Logan Center for Creative and Performing Arts, a multipurpose building to open in 2011 that administrators hope will be the linchpin in attempts to revitalize the campus arts scene. The University awarded the project to Tod Williams Billie Tsien Architects, a husband-and-wife team best known for their work on university campuses and with arts buildings.
“The debate was quite serious and thorough,” said John Boyer, dean of the College and a judge on the committee that selected Williams Tsien. “It was a process of reflection and negotiation, but in the end, our decision was almost unanimous, and I think this building will ultimately be a stunning contribution to the architecture on the Midway.”
Initial plans for the building, to be located at East 60th Street and South Ingleside Avenue, call for a central tower equipped with a retractable roof and large sliding window panels to rise from a complex of studios, practice rooms, and offices. The architects and judges hope the tower will serve as a “beacon” announcing the presence of arts on the campus.
“The tower is really something we’re putting out there as a luminous beacon saying it’s something more than just an arts center, in the way that [the Harper GSB Center] says it’s more than just a business school,” Williams said.
The architects also hope the tower will facilitate collaboration among student artists across disciplines.
“I think one of the more interesting things is the breakdown of the traditional fields—it’s an opportunity to make a space that will encourage a kind of connection between the arts that might produce something that hasn’t been seen before,” Tsien said. “The tower is the place where the biggest mixing can happen…. It’s taking what has iconically been thought of as a more corporate form and saying we’re going to rethink what this is and make it into a great kind of mixing box of ideas.”
Administrators cautioned that the accepted proposal was only preliminary.
“The next step will be to work with the architects to confirm the [design] program, so by meeting with students, staff, and faculty that would be using the building…we can figure out what we need now,” said Bill Michel, assistant vice president for student life. “That process will begin over the summer, but will take place in earnest fall quarter and involve lots of dialogue with the architects.”
Administrators emphasized the value of Williams Tsien’s experience with other universities—the firm was responsible for designing a smaller arts center on the campus of Johns Hopkins University and a dorm at Princeton University.
“Since the building they build might not look exactly like the model, you want someone who understands…what a university is and that we’re looking for a building that’s going to be a symbol of the renaissance of the arts on our campus,” Boyer said.
The firm was selected after a design competition that solicited proposals from prominent architects worldwide. Other finalists in the design competition included Hans Hollein of Vienna, Austria; Thom Mayne’s firm Morphosis of Santa Monica; Fumihiko Maki and Associates of Tokyo; and Daniel Libeskind of New York.
Architects were challenged to create a building that would add three new black-box theatres, renovated and expanded space for the department of visual arts, music practice rooms, rehearsal spaces for music and theater, a medium-sized film and lecture hall, a 350-seat performance hall, classrooms, and computer labs. The competition for the building design began after the announcement in early May of a $35 million donation by Reva and David Logan, their sons, and their grandchildren to benefit the center.



