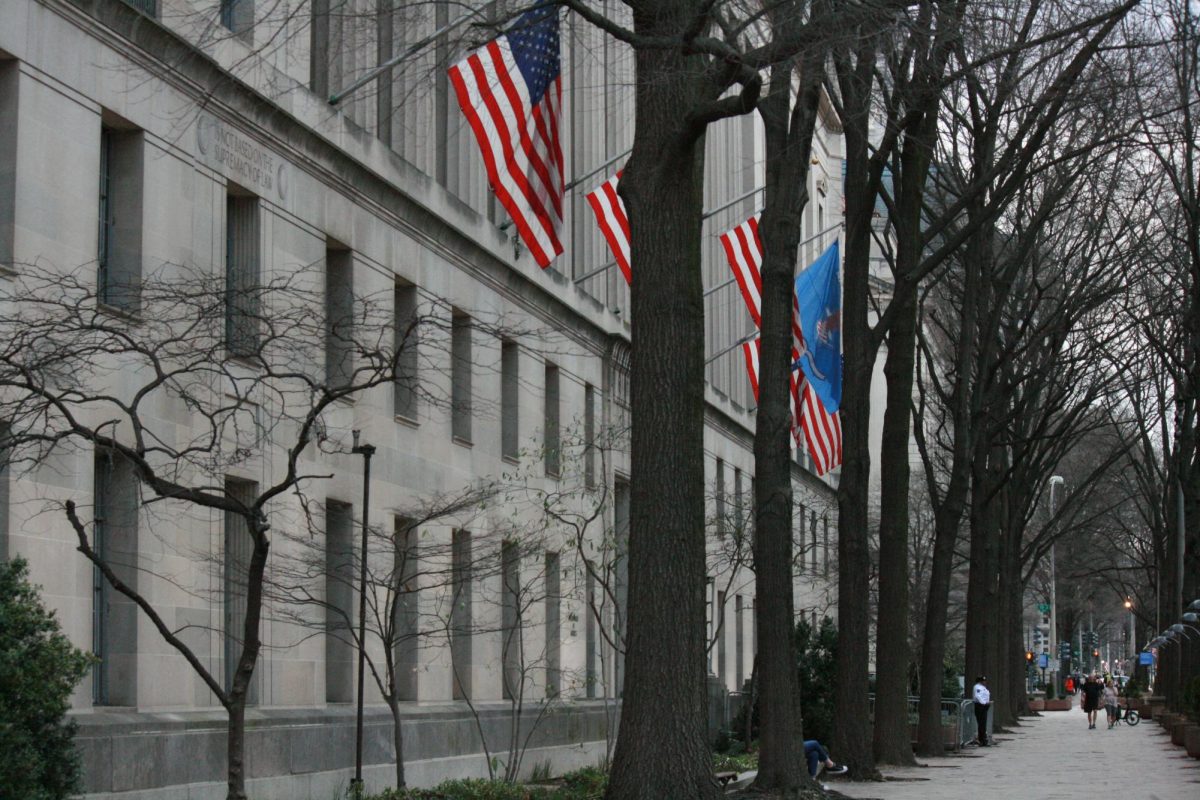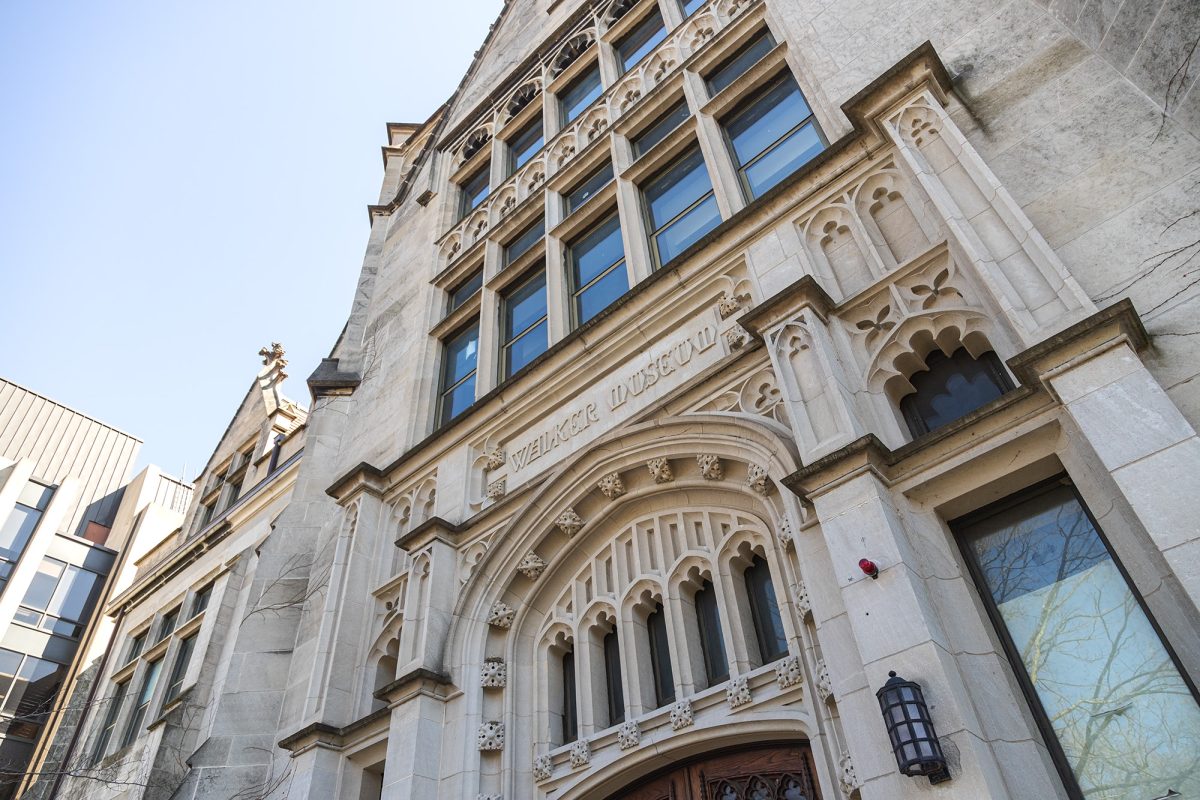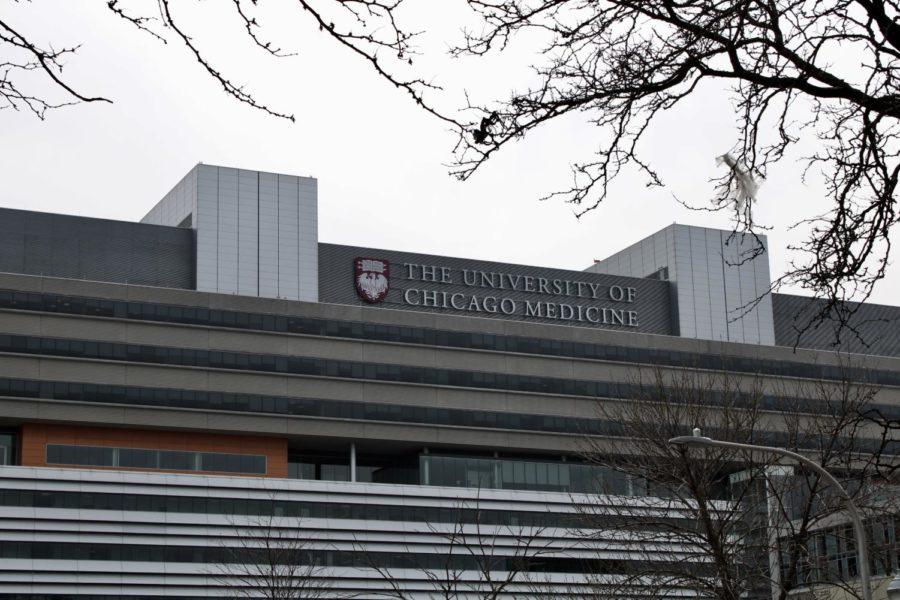[img id=”80263″ align=”alignleft”] The U of C sold nearly $250 million in bonds this June in an effort to finance new construction projects on campus that should bring nearly 2.3 million square feet of new building space to the University by 2020. According to the U of C’s Master Plan, the bonds are expected to finance a number of structural upgrades, in addition to the construction of new buildings that could reshape the landscape of the University and Hyde Park.
“It’s kind of hard to get donations to build a steam plant,” said University comptroller John Kroll, referring to the two utility plants currently being constructed. Furthermore, big-ticket naming donations are rarely sufficient to cover the entire cost of building projects.
The sale came on the heels of a report by Moody’s Investor Services rating the bonds as grade Aa1, the second-highest rating available. The 35-year bonds will bring the University’s total debt load to $1.35 billion, covered by $3.8 billion, or about 2.8 times as much, in expendable resources. Peer institutions typically have about four times the amount of expendable resources as debt, according to the Moody’s report, although typically only universities with substantially larger endowments than the U of C, such as Harvard University, are given the highest AAA rating.
Construction on the long-planned expansion to the Regenstein Library is scheduled to begin next spring, with the Board of Trustees approving the final design this December. The expansion, in which 3.1 million books will be retrieved on demand by an automated, robotic crane, will make Regenstein the largest library under one roof in North America.
According to Facilities Services, the addition, designed by Helmut Jahn, will be a 30-foot high, 165 by 320 foot elliptical glass dome directly west of the current library. Book storage will be underground, with a reading room on the ground floor, and the addition will also house space for book preservation and conservation. The 52,800–square foot addition is expected to open in the summer of 2010.
Four blocks south, construction crews are working to finish the concrete skeleton of the new dorm at East 61st Street and South Ellis Avenue and enclose it before winter. The dorm, which was reduced in height from 14 to nine stories because of budget cuts, features two courtyards—similar to neighboring Burton-Judson—and nine houses. When the 811-bed building opens its doors in the fall of 2009, it will share a 539-seat dining hall with B-J and will feature a convenience store on Ellis Avenue.
B-J, meanwhile, has been undergoing a replacement of its roof during the summer. Work began last summer to replace the almost 80-year-old clay tile roof and parts of the façade, and will continue while students are out of residence during the summers until 2011.
Across from B-J and the Law School, work has begun on a winter garden on the south strip of the Midway to complement the winter garden directly south of Harper Library. Sidewalks and planting beds are expected to be installed this fall, with completion of the garden by next summer. The project is being financed jointly by the U of C and the Chicago Park District.
Rehabilitation of the Law School tower is also expected to be completed this fall, after a major overhaul of the building’s infrastructure that began last summer. The reflecting pool in front of the tower, designed by Eero Saarinen, is being replaced by a zero-depth pool that will double as a plaza during the many months of the year that the water is drained. That work, which includes building permanent wheelchair access ramps to the plaza, is also expected to be completed this fall.
An 11-story parking structure at East 61st Street and South Drexel Avenue is expected to open in November. It will hold the cars of 1,000 U of C Hospitals employees. A four-story office building that surrounds the parking structure will open next summer and will house the UCPD, among other tenants. A second mixed-use building, to house retail, offices, and parking at East 61st Street and South Woodlawn Avenue, is also being designed.
Renovation also began this summer on the former Illinois Bell building at 6045 South Kenwood Avenue. The 90,000——————-–square foot building will house University offices and the Toyota Technical Institute when it opens next fall.
The South Campus Utility Corridor, a system of buried utility pipes and data cables alongside 61st Street, is nearly completed, and afterwards will be re-landscaped with 81 new trees and 230 shrubs. One of the main functions of the new utility corridor will be to transport chilled water from the new South Campus Chiller Plant at East 61st Street and Dorchester Avenue. Concrete is currently being laid for the foundation of the building, which will house five 2,100-ton water chillers. It is expected to open next summer.
Concrete is also being poured for the West Campus Utility Plant at East 56th Street and South Maryland Avenue. That building, which is expected to open in November 2008, will house five 2,500-ton water chillers and two 250,000 pound/hour steam boilers, providing water and steam to the west campus through 1200 feet of buried piping and 700 feet of walkable tunnel currently being built beneath East 56th Street. Both the utility corridor and plant were designed by Helmut Jahn and his firm Murphy/Jahn.
Directly west of the Biological Sciences Learning Center, the 12-story Center for Biomedical Discovery will overshadow its neighbor when completed in March 2009. The building will provide 330,000 square feet of space for clinical labs and will be connected by a skywalk to the Center for Integrative Science.
Renovation is also underway on the Searle Chemistry Laboratory, which is in the process of being completely gutted and rebuilt to provide upgraded lab and office space for synthetic chemistry. The renovation will be the first at the U of C compliant with LEED (Leadership in Energy and Environmental Design), a standard for environmentally friendly buildings.
Other construction projects being considered include a dormitory for the Graduate School of Business at East 60th Street and South Woodlawn Avenue, a combined hotel and conference center on the site of the former Doctor’s Hospital of Hyde Park, and a second mixed-use building to house retail offices and parking at East 61st Street and South Woodlawn Avenue.








