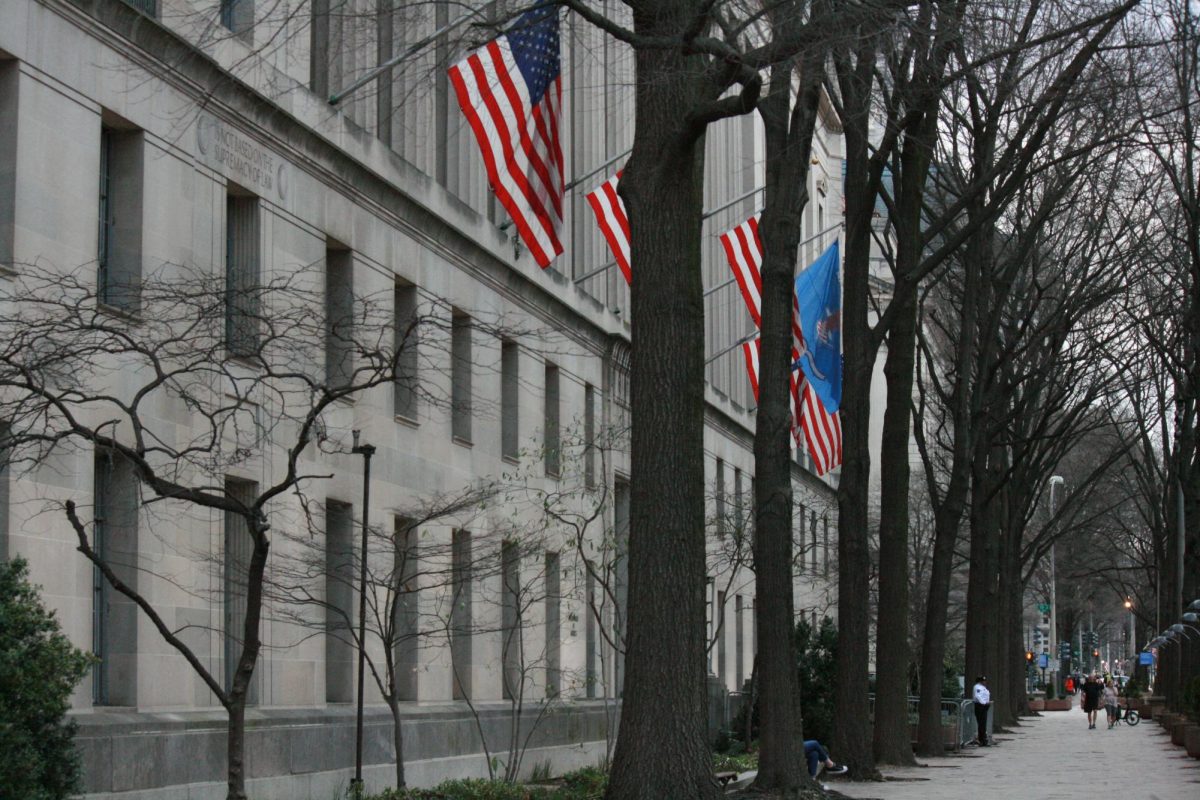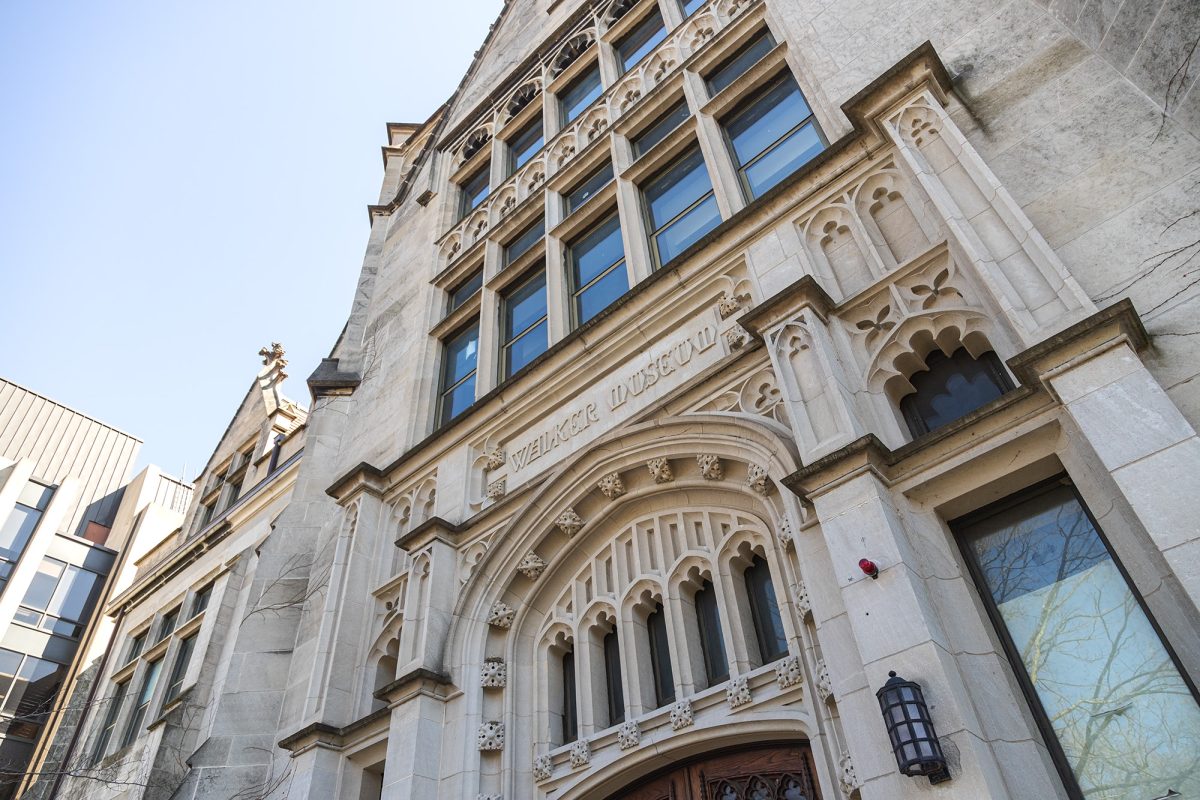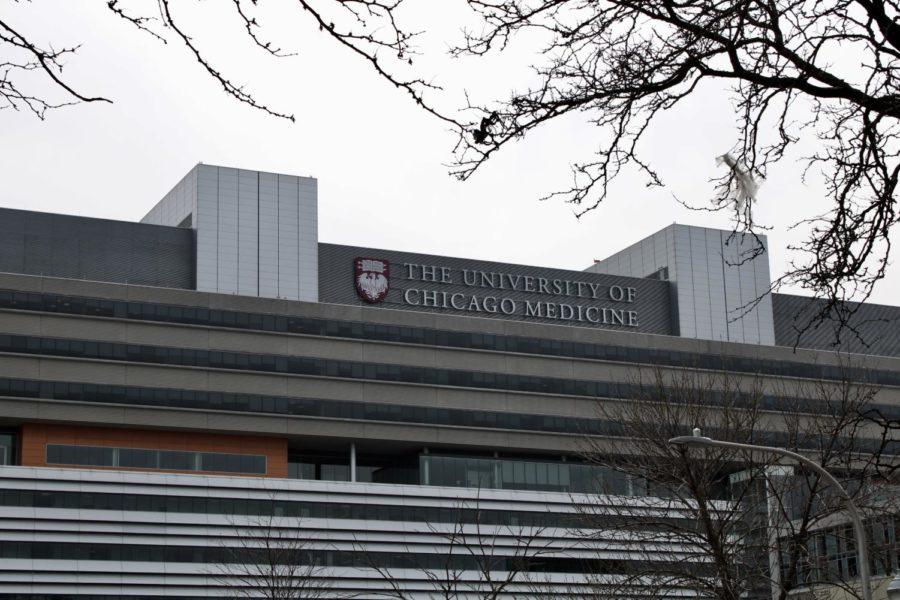Chicago has two seasons, as the old saying goes: winter and construction. Forecasts show that construction this year is going to be particularly tough, with many large projects in development. With some projects finishing this summer, some next spring, and some not for a few years, it seems that at least one of Chicago’s seasons has a pesky habit of never ending.
OPENING THIS FALL
The University has teamed up with the Chicago Park District and the Chicago Department of Transportation to make improvements to the Midway (the stretch of parkland between 59th and 60th Streets, and the bane of existence for residents of Burton-Judson and the South Campus Residence Hall during the winter). In recent years, crews added “winter gardens” to the open areas just north of Burton-Judson and the Law School. This summer, work began on projects to add more lighting, traffic buffers, and emergency phones to the Midway crossings at Ellis and Woodlawn Avenues—a project that was once hoped to finish this summer, but will now stretch into the fall.
ONGOING
Since 2009, the University has been taking pains to give the campus a more cohesive feel. Last year, landscape and streetscape projects replaced the asphalt in the driveway through the main quads with cobblestone, making the area a pedestrian-only zone during the day and throughout much of the night. The University installed large lampposts prominently on the quads, which you may have confused for alien satellites. Contrary to their warm appearance, these lampposts do not provide heat, but only light and a convenient place to post flyers.
UNDER CONSTRUCTION
The most prominent of the new projects is the Mansueto Library, rising out of the ground to the west of the Regenstein Library. The groundbreaking ceremony took place in September 2008, and the library should be finished and open for use by spring quarter of 2011. Designed by Helmut Jahn, the glass dome structure will have a basement full of books, which can be retrieved by a mechanical arm, or “a giant claw machine,” in the words of The Shady Dealer, the campus humor newspaper. Students can monitor every moment of the library’s construction live through the MansuetoCam online. This provides a good alternative to watching the South University Avenue Cam on weather.uchicago.edu when one’s readings get particularly unbearable. Also, the Library is revamping the Special Collections on the first floor of Regenstein. Because of this, the Special Collections reading room has moved to a temporary location; its new, permanent home will open in the Mansueto Library sometime next year. The Logan Center for Creative and Performing Arts broke ground last May, and its completion is now scheduled for Spring 2012. Bill Michel, the Executive Director of the center, said that designers worked “to create an environment that will inspire new forms of artistic practice and discovery.” This is a good thing, as the Logan Arts Center will house most of the visual arts, theater and performance studies, music, and cinema and media studies departments. The Logan Arts Center, at East 60th Street and South Ingleside Avenue, is the latest project in an effort to expand the University’s presence south of the Midway (following the completion of the South Campus Residence Hall and Dining Hall, which opened last year).
The Logan Arts Center has its own construction webcam, on UChicago’s Arts website, presumably to be watched when the MansuetoCam gets boring or, as is my personal hope, to gather footage for an artsy time-lapse video of construction once it is completed. Scheduled for completion in spring of 2013 is the New Hospital Pavilion, a 10-story, 1.2 million square-foot and $700-million clinical facility designed to keep the University’s medical center up-to-date with the recent technologies. Stretching two blocks from Drexel to Cottage Grove (along 57th Street), the pavilion will contain 240 intensive care beds, 24 operating rooms, a gift shop, a sky lobby, and, reportedly, a green roof. Construction on the project began in May 2009.
In 2008, the University approved the construction of a new building for the Chicago Theological Seminary (CTS). The CTS is currently located at 58th and University Avenue, in the same building as the Seminary Co-Op bookstore and in the future home of the highly controversial Milton Friedman Institute for Research in Economics (MFIRE). The new CTS facility will be at 60th and Dorchester, and is expected to be finished in August 2011. Once MFIRE takes over 58th and University, the Seminary Co-op will move to a renovated space in McGiffert House, just north of Robie House at the intersection of 57th and Woodlawn.
UPCOMING
One of the most prominent of the endowment-related delays is the Center for the Physical and Computational Sciences (CPCS), a massive, energy-conscious complex. The Center will provide space for the computer science, physics, and astronomy and astrophysics departments as well as the Kavli, Computation, Enrico Fermi, and James Franck Institutes, thus replacing four buildings on the science quad west of the Reg.
The architecture firm HOK was chosen to design the project in 2008, but construction was put on hold when the economic crisis took a bite out of the endowment. Last April, President Robert Zimmer announced demolition of the current Research Institutes building along the 5600 block of Ellis Avenue will begin in 2011. The Institutes building will be razed to make way for the planned Eckhardt Research Center, which will comprise a large portion of the CPCS.
Also still in the design phase are renovations to the University’s Laboratory Schools, the 113-year-old private school for grades K–12. Work on the current Lab Schools buildings on 59th Street has been ongoing this summer, but plans also call for a new early childhood learning center and a performance and visual arts wing. The former Doctors Hospital at 5800 Stony Island Avenue is likely to be the site of the learning center, which will accommodate children in nursery school through second grade.








