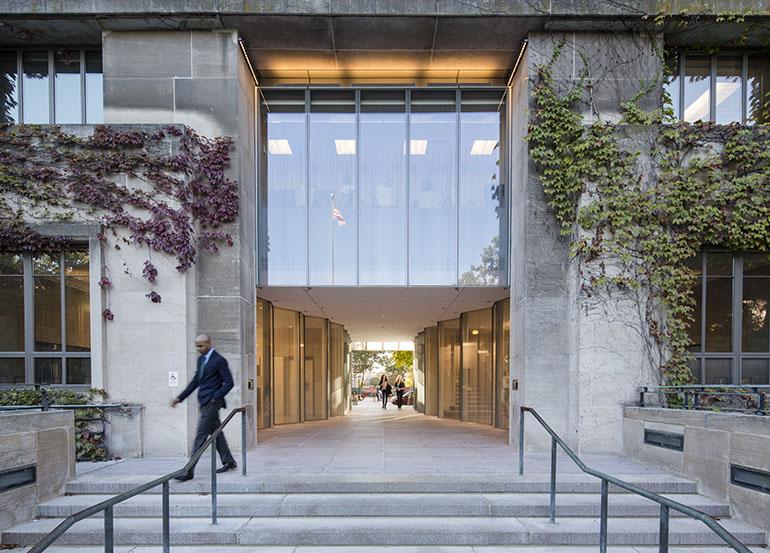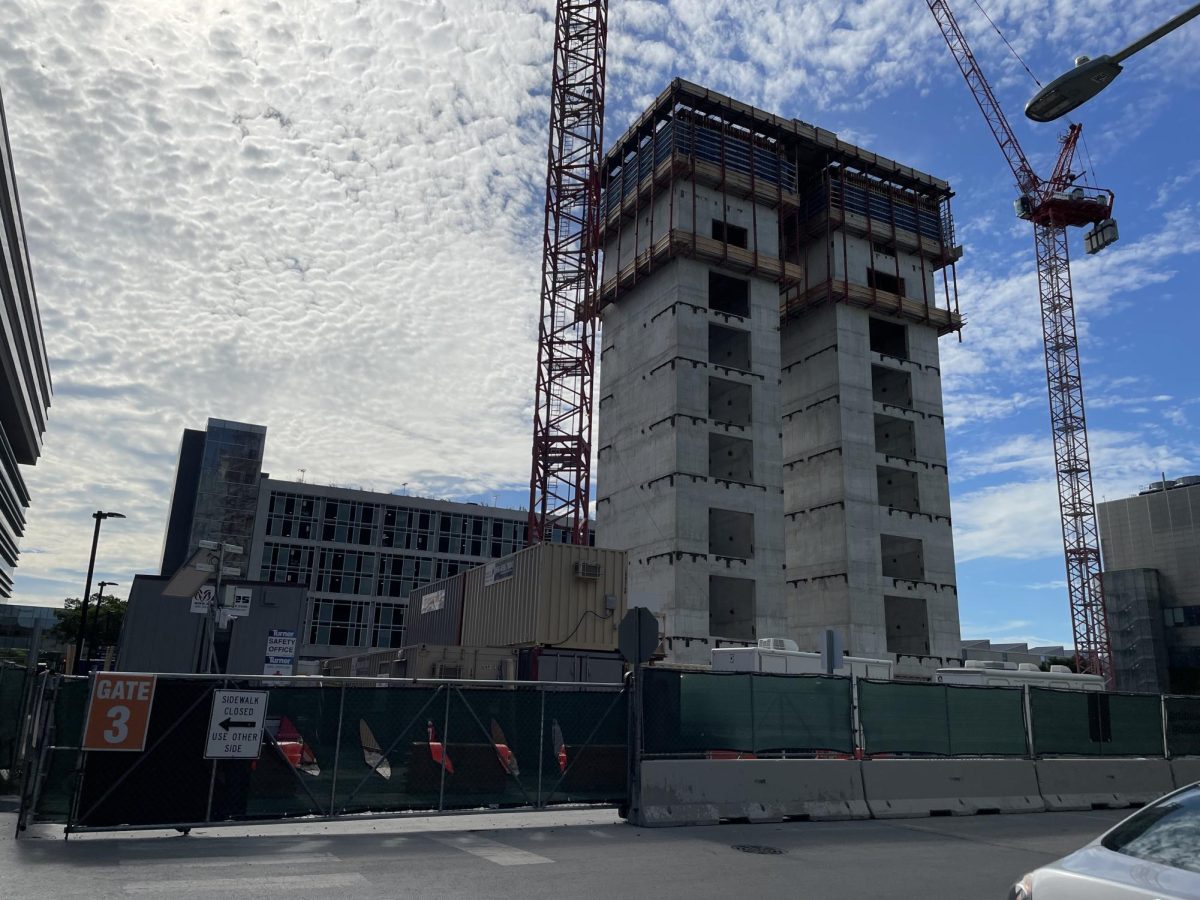With only a few months left until Pierce’s demise, the University is finalizing the design stage of the Campus North Residence Hall and Dining Commons project.
According to Karen Warren-Coleman, Vice President for Campus Life and Student Services, student input has played a significant role in the planning process of the residence hall. Since last summer, University staff have been working with focus groups, Resident Heads, Resident Masters, and students in order to identify the elements to include in the new dorm’s design.
The new dormitory will feature suites and apartment-style rooms to appeal to upperclassmen who would otherwise look off campus for such housing. Students have also supported separate study spaces for individual quiet study and group collaboration.
One major priority is to have an architectural design which accommodates a multi-level lounge located in the center of the house, as currently exists in Pierce.
“There is great focus on celebrating the legacy of Pierce and ensuring that the culture and traditions of the Pierce communities endure after the building is closed,” University spokesperson Jeremy Manier said in an e-mail.
Pierce residents will have the opportunity to live in International House or New Graduate Residence Hall with their current houses at the beginning of next fall. Additionally, the houses that currently dine at Pierce will be moved to Bartlett and Cathey.
“We’re working to expand seating, but it will be tight,” Warren-Coleman said.
The University is in the early stages of choosing an architect for the residence hall. According to Warren-Coleman, a “programming committee” comprised of housing staff and administrators has narrowed down the number of architecture teams it is considering to four. The teams will then develop design proposals to present to the University.
Administrators plan to have community-wide meetings for students later this year, when the designs have been presented.







